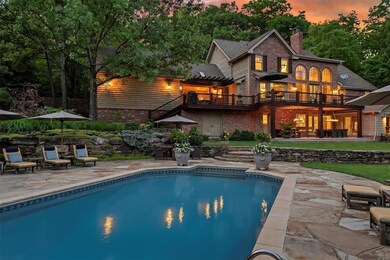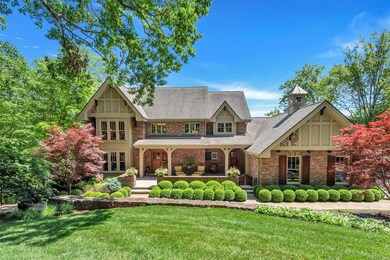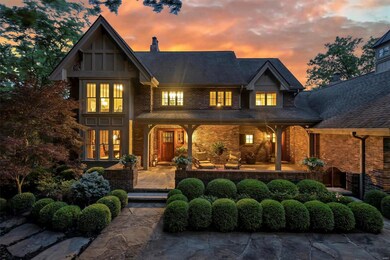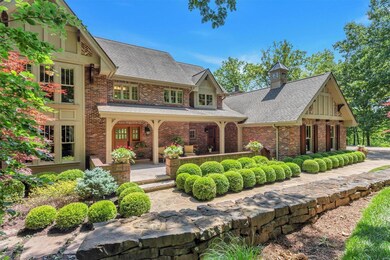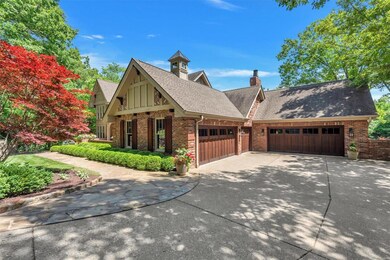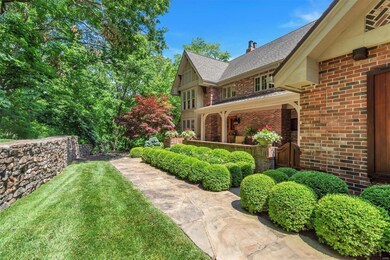
311 Larimore Valley Dr Chesterfield, MO 63005
Highlights
- Wine Cellar
- Home Theater
- Primary Bedroom Suite
- Chesterfield Elementary School Rated A
- In Ground Pool
- 4.2 Acre Lot
About This Home
As of March 2023Stunning executive-style home on private 4+ acre estate within the sought-after Wild Horse Spring Farm subdivision in Larimore Valley. The beautifully landscaped grounds surrounding the house & pool are breathtaking. From the moment you turn into the driveway you'll feel like you've been transported to a 5-star resort. Luxury features include theatre room, hot tub room, lower level bar; entertaining area & wine cellar w/ 2000+ bottle capacity. Other amenities include whole house water purification system, high-end appliances, 40x20 pool with jump rock & stone decking surround, IPE wood deck plus large stone underdeck patio & a firepit area overlooking a sunset view. The estate is bordered by common ground as well as Babler State Park so privacy, wildlife & peaceful surroundings abound. Drive through the subdivision to enjoy the vast common areas & beautiful homes. Don't miss the video &pictures showing all of the beautiful/spacious rooms with large windows & custom features throughout!
Last Agent to Sell the Property
Main St. Real Estate License #2019008699 Listed on: 06/13/2022
Last Buyer's Agent
Coldwell Banker Realty - Gundaker West Regional License #1999114556

Home Details
Home Type
- Single Family
Est. Annual Taxes
- $13,209
Year Built
- Built in 1990
Lot Details
- 4.2 Acre Lot
- Back to Public Ground
- Backs To Open Common Area
- Backs to Trees or Woods
HOA Fees
- $125 Monthly HOA Fees
Parking
- 5 Car Attached Garage
- Garage Door Opener
Home Design
- A-Frame Home
- Traditional Architecture
- Brick or Stone Mason
- Radon Mitigation System
- Cedar
Interior Spaces
- 1.5-Story Property
- Open Floorplan
- Built-in Bookshelves
- Vaulted Ceiling
- Ceiling Fan
- Skylights
- Wood Burning Fireplace
- Fireplace in Hearth Room
- Fireplace Features Masonry
- Gas Fireplace
- Insulated Windows
- Window Treatments
- French Doors
- Sliding Doors
- Six Panel Doors
- Entrance Foyer
- Wine Cellar
- Great Room
- Living Room with Fireplace
- 3 Fireplaces
- Combination Dining and Living Room
- Home Theater
- Den
- Library
- Lower Floor Utility Room
- Laundry on main level
Kitchen
- Hearth Room
- Breakfast Bar
- Gas Oven or Range
- Range Hood
- <<microwave>>
- Dishwasher
- Wine Cooler
- Stainless Steel Appliances
- Kitchen Island
- Granite Countertops
- Built-In or Custom Kitchen Cabinets
- Disposal
Flooring
- Wood
- Partially Carpeted
- Radiant Floor
Bedrooms and Bathrooms
- 4 Bedrooms | 1 Primary Bedroom on Main
- Primary Bedroom Suite
- Walk-In Closet
- Primary Bathroom is a Full Bathroom
- Dual Vanity Sinks in Primary Bathroom
- Whirlpool Tub and Separate Shower in Primary Bathroom
Partially Finished Basement
- Walk-Out Basement
- Basement Fills Entire Space Under The House
- 9 Foot Basement Ceiling Height
- Fireplace in Basement
- Finished Basement Bathroom
Home Security
- Security System Owned
- Storm Doors
- Fire and Smoke Detector
Pool
- In Ground Pool
- Spa
Outdoor Features
- Covered Deck
- Covered patio or porch
Schools
- Chesterfield Elem. Elementary School
- Rockwood Valley Middle School
- Lafayette Sr. High School
Utilities
- Forced Air Zoned Heating and Cooling System
- Humidifier
- Underground Utilities
- Well
- Electric Water Heater
- Water Softener is Owned
- High Speed Internet
- Satellite Dish
Listing and Financial Details
- Assessor Parcel Number 19X-52-0488
Community Details
Recreation
- Recreational Area
Ownership History
Purchase Details
Home Financials for this Owner
Home Financials are based on the most recent Mortgage that was taken out on this home.Purchase Details
Purchase Details
Home Financials for this Owner
Home Financials are based on the most recent Mortgage that was taken out on this home.Purchase Details
Purchase Details
Similar Homes in Chesterfield, MO
Home Values in the Area
Average Home Value in this Area
Purchase History
| Date | Type | Sale Price | Title Company |
|---|---|---|---|
| Warranty Deed | -- | -- | |
| Interfamily Deed Transfer | -- | Title Partners Agency Llc | |
| Deed | -- | Title Partners | |
| Deed | -- | Title Partners | |
| Deed | -- | Title Partners | |
| Warranty Deed | $730,000 | -- | |
| Interfamily Deed Transfer | -- | -- | |
| Warranty Deed | -- | -- | |
| Warranty Deed | -- | -- |
Mortgage History
| Date | Status | Loan Amount | Loan Type |
|---|---|---|---|
| Open | $1,256,250 | New Conventional | |
| Previous Owner | $550,000 | Purchase Money Mortgage |
Property History
| Date | Event | Price | Change | Sq Ft Price |
|---|---|---|---|---|
| 06/03/2025 06/03/25 | For Sale | $1,950,000 | +8.4% | $360 / Sq Ft |
| 03/01/2023 03/01/23 | Sold | -- | -- | -- |
| 03/01/2023 03/01/23 | Pending | -- | -- | -- |
| 09/02/2022 09/02/22 | For Sale | $1,799,000 | -1.4% | $332 / Sq Ft |
| 08/26/2022 08/26/22 | Off Market | -- | -- | -- |
| 07/05/2022 07/05/22 | Price Changed | $1,824,000 | -3.9% | $337 / Sq Ft |
| 06/13/2022 06/13/22 | For Sale | $1,899,000 | -- | $350 / Sq Ft |
Tax History Compared to Growth
Tax History
| Year | Tax Paid | Tax Assessment Tax Assessment Total Assessment is a certain percentage of the fair market value that is determined by local assessors to be the total taxable value of land and additions on the property. | Land | Improvement |
|---|---|---|---|---|
| 2023 | $13,209 | $188,790 | $41,690 | $147,100 |
| 2022 | $12,950 | $176,740 | $46,320 | $130,420 |
| 2021 | $11,937 | $163,830 | $34,330 | $129,500 |
| 2020 | $11,034 | $146,220 | $28,440 | $117,780 |
| 2019 | $10,972 | $146,220 | $28,440 | $117,780 |
| 2018 | $11,362 | $142,840 | $30,820 | $112,020 |
| 2017 | $11,103 | $142,840 | $30,820 | $112,020 |
| 2016 | $10,976 | $135,660 | $33,900 | $101,760 |
| 2015 | $10,878 | $135,660 | $33,900 | $101,760 |
| 2014 | $10,750 | $130,990 | $67,300 | $63,690 |
Agents Affiliated with this Home
-
Margie Medelberg

Seller's Agent in 2025
Margie Medelberg
Coldwell Banker Realty - Gundaker West Regional
(314) 265-3888
42 in this area
109 Total Sales
-
Debbie Mueller

Seller's Agent in 2023
Debbie Mueller
Main St. Real Estate
(636) 667-2313
3 in this area
110 Total Sales
Map
Source: MARIS MLS
MLS Number: MIS22037689
APN: 19X-52-0488
- 18665 Wild Horse Creek Rd
- 6 Lions Head Ct
- 2 Wildwood Point Ct
- 727 Madison Valley
- 18231 Canyon Forest Ct
- 805 Stone Bridge Springs Dr
- 169 Fick Farm Rd
- 336 Pine Bend Dr
- 363 Pine Bend Dr
- 310 Wardenburg Farms Dr
- 910 Old Eatherton Rd
- 1655 Wildhorse Parkway Dr
- 1002 Chesterfield Forest Dr
- 1315 Coach View Ln
- 17917 Rosemar Ln
- 1032 Chesterfield Forest
- 18668 Olive Street Rd
- 16656 Annas Way
- 973 Tara Ct
- 1009 Savonne Ct

