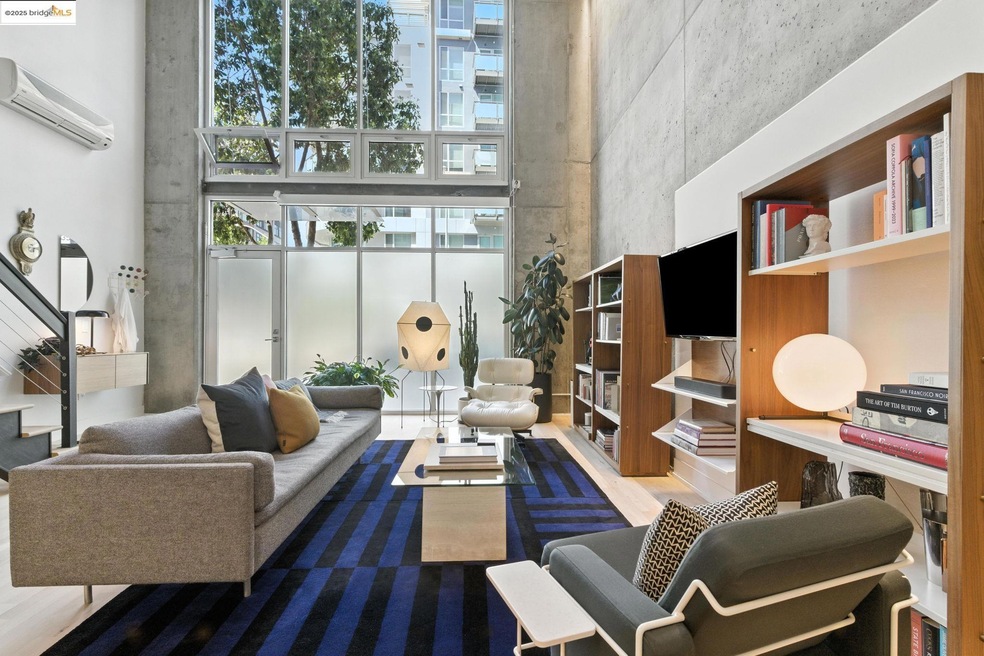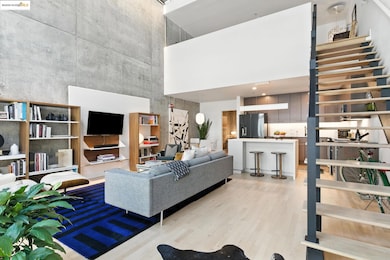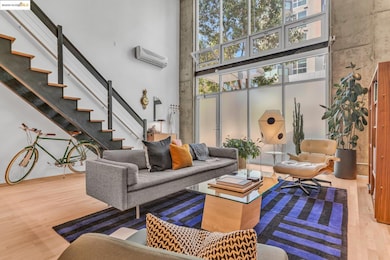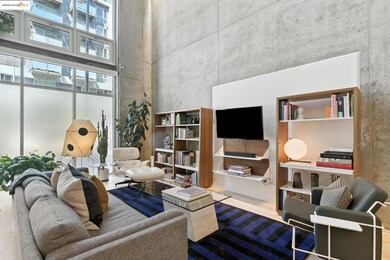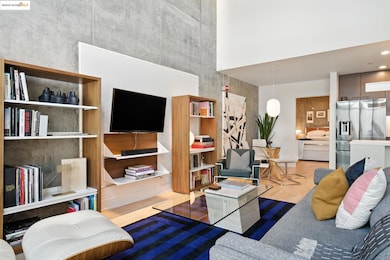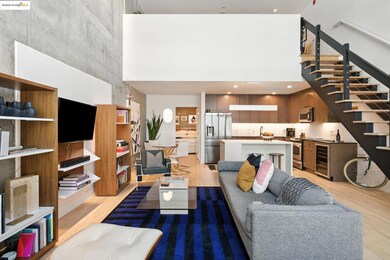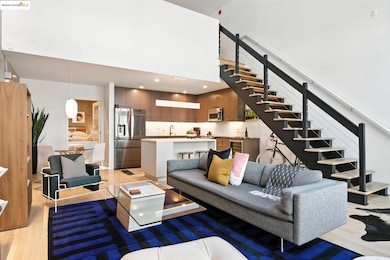
Sierra At Jack London Square 311 Oak St Unit 102 Oakland, CA 94607
Jack London Square NeighborhoodEstimated payment $5,716/month
Highlights
- In Ground Pool
- Gated Community
- 60,085 Sq Ft lot
- Lincoln Elementary School Rated 9+
- Updated Kitchen
- Wood Flooring
About This Home
Sleek industrial vibes meet luxury finishes in this handsome live/work loft at The Sierra in Jack London Square. With soaring ceilings, floor-to-ceiling windows, and an open floorplan this home features an expansive first floor living and dining area with matte-finished maple floors and a well appointed kitchen w premium Dekton porcelain breakfast bar, wine fridge, and custom oak cabinetry—every detail curated. There are two ensuite bedrooms with spa-inspired bathrooms. The stylish 2nd story primary features a large walk-in closet with laundry. A mini split provides heat and AC, there’s a 7’ wide ceiling fan, warm LED lighting w dimmers, and a 20’ high wall of motorized blackout shades. Wired for high speed fiber. With a private street-level entrance this unit is super convenient for pet owners and versatile for those seeking a prime location for commercial pursuits. The Sierra offers full-service amenities: 24-hour lobby, package receiving, business center, lounge, rooftop decks views, gym, dry sauna, sun-soaked pool, secure parking, bike storage, and extra storage. Unbeatable location near restaurants, bars, shops, and amenities including Cellar Maker, Bicycle and Peerless Coffee, Nidos, Farmhouse Thai. 92 WalkScore®!—under 1⁄2 mile to Lake Merritt BART, near ferry/water taxi.
Open House Schedule
-
Sunday, July 20, 20252:00 to 4:00 pm7/20/2025 2:00:00 PM +00:007/20/2025 4:00:00 PM +00:00Sleek industrial vibes meet luxury finishes in this handsome live/work loft at The Sierra in Jack London Square. With soaring ceilings, floor-to-ceiling windows, and an open floorplan this home features an expansive first floor living and dining area with matte-finished maple floors and a well appointed kitchen w premium Dekton porcelain breakfast bar, wine fridge, and custom oak cabinetry—every detail curated. There are two ensuite bedrooms with spa-inspired bathrooms. The stylish 2nd story primary features a large walk-in closet with laundry. A mini split provides heat and AC, there’s a 7’ wide ceiling fan, warm LED lighting w dimmers, and a 20’ high wall of motorized blackout shades. Wired for high speed fiber. With a private street-level entrance this unit is super convenient for pet owners and versatile for those seeking a prime location for commercial pursuits. The Sierra offers full-service amenities: 24-hour lobby, package receiving, business center, lounge, rooftop decks views, gym, dry sauna, sun-sAdd to Calendar
-
Monday, July 21, 202511:00 am to 1:00 pm7/21/2025 11:00:00 AM +00:007/21/2025 1:00:00 PM +00:00Sleek industrial vibes meet luxury finishes in this handsome live/work loft at The Sierra in Jack London Square. With soaring ceilings, floor-to-ceiling windows, and an open floorplan this home features an expansive first floor living and dining area with matte-finished maple floors and a well appointed kitchen w premium Dekton porcelain breakfast bar, wine fridge, and custom oak cabinetry—every detail curated. There are two ensuite bedrooms with spa-inspired bathrooms. The stylish 2nd story primary features a large walk-in closet with laundry. A mini split provides heat and AC, there’s a 7’ wide ceiling fan, warm LED lighting w dimmers, and a 20’ high wall of motorized blackout shades. Wired for high speed fiber. With a private street-level entrance this unit is super convenient for pet owners and versatile for those seeking a prime location for commercial pursuits. The Sierra offers full-service amenities.Add to Calendar
Property Details
Home Type
- Condominium
Est. Annual Taxes
- $11,071
Year Built
- Built in 2003
HOA Fees
- $944 Monthly HOA Fees
Parking
- 1 Car Garage
Home Design
- Modern Architecture
- Metal Construction or Metal Frame
Kitchen
- Updated Kitchen
- Breakfast Bar
- Built-In Range
- Dishwasher
Flooring
- Wood
- Carpet
- Tile
Bedrooms and Bathrooms
- 2 Bedrooms
- 2 Full Bathrooms
Laundry
- Laundry closet
- Stacked Washer and Dryer
Utilities
- Cooling Available
- Heat Pump System
Additional Features
- 2-Story Property
- In Ground Pool
Listing and Financial Details
- Assessor Parcel Number 111117
Community Details
Overview
- Association fees include common area maintenance, exterior maintenance, management fee, reserves, security/gate fee, trash, water/sewer, insurance, ground maintenance
- Association Phone (510) 663-4889
- Jack London Subdivision
Amenities
- Game Room
Recreation
- Recreation Facilities
Security
- Gated Community
Map
About Sierra At Jack London Square
Home Values in the Area
Average Home Value in this Area
Tax History
| Year | Tax Paid | Tax Assessment Tax Assessment Total Assessment is a certain percentage of the fair market value that is determined by local assessors to be the total taxable value of land and additions on the property. | Land | Improvement |
|---|---|---|---|---|
| 2024 | $11,071 | $703,858 | $213,257 | $497,601 |
| 2023 | $11,597 | $696,923 | $209,077 | $487,846 |
| 2022 | $11,227 | $676,260 | $204,978 | $478,282 |
| 2021 | $10,757 | $662,863 | $200,959 | $468,904 |
| 2020 | $10,642 | $663,000 | $198,900 | $464,100 |
| 2019 | $10,273 | $650,000 | $195,000 | $455,000 |
| 2018 | $9,939 | $623,518 | $187,055 | $436,463 |
| 2017 | $9,562 | $611,298 | $183,389 | $427,909 |
| 2016 | $9,258 | $599,316 | $179,795 | $419,521 |
| 2015 | $7,149 | $440,000 | $132,000 | $308,000 |
| 2014 | $5,833 | $335,000 | $100,500 | $234,500 |
Property History
| Date | Event | Price | Change | Sq Ft Price |
|---|---|---|---|---|
| 07/17/2025 07/17/25 | For Sale | $695,000 | -- | $556 / Sq Ft |
Purchase History
| Date | Type | Sale Price | Title Company |
|---|---|---|---|
| Grant Deed | $650,000 | Old Republic Title Company | |
| Grant Deed | $509,000 | Fidelity National Title Co | |
| Grant Deed | $360,000 | Old Republic Title Company |
Mortgage History
| Date | Status | Loan Amount | Loan Type |
|---|---|---|---|
| Open | $624,800 | New Conventional | |
| Closed | $627,200 | New Conventional | |
| Closed | $617,500 | New Conventional | |
| Previous Owner | $480,000 | Unknown | |
| Previous Owner | $432,650 | Purchase Money Mortgage | |
| Previous Owner | $270,000 | Purchase Money Mortgage |
Similar Homes in the area
Source: bridgeMLS
MLS Number: 41105154
APN: 1-1111-7
- 311 Oak St Unit 703
- 311 Oak St Unit PH25
- 311 Oak St Unit PH4
- 311 Oak St Unit 301
- 311 Oak St Unit 539
- 200 2nd St Unit 309
- 200 2nd St Unit 105
- 200 2nd St Unit 406
- 228 2nd St
- 247 4th St Unit 204
- 247 4th St Unit 206
- 428 Alice St Unit 822
- 428 Alice St Unit 303
- 428 Alice St Unit 817
- 428 Alice St Unit 738
- 625 Madison St Unit 107
- 616 Jackson St
- 621 Fallon St
- 255 3rd St Unit 208
- 412 Madison St
- 150 4th St
- 240 3rd St
- 200 2nd St Unit 215
- 3 Embarcadero W Unit 402
- 1 Embarcadero W Unit 171
- 101 Embarcadero W
- 40 Harrison St
- 311 2nd St Unit 710
- 404 Webster St Unit 4
- 1020 Jackson St Unit 204
- 824 Webster St Unit 1
- 1100 Webster St
- 233 Broadway
- 184 13th St
- 989 Franklin St
- 989 Franklin St Unit 606
- 238 13th St
- 238 13th St Unit FL6-ID1883
- 238 13th St Unit FL7-ID1884
