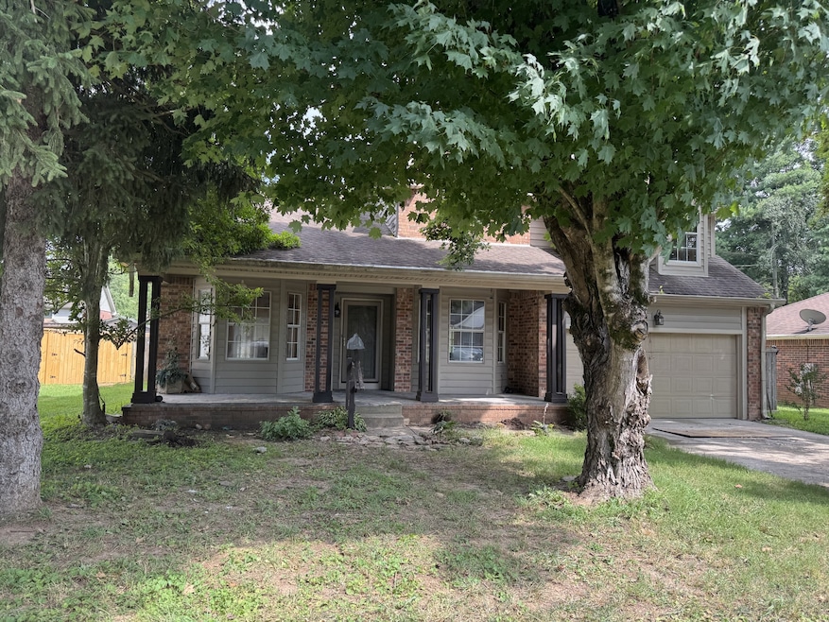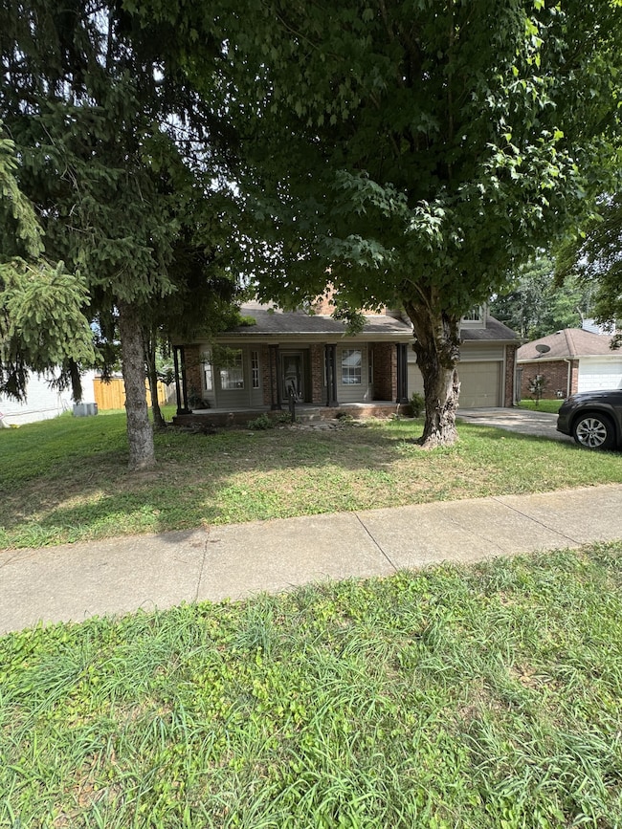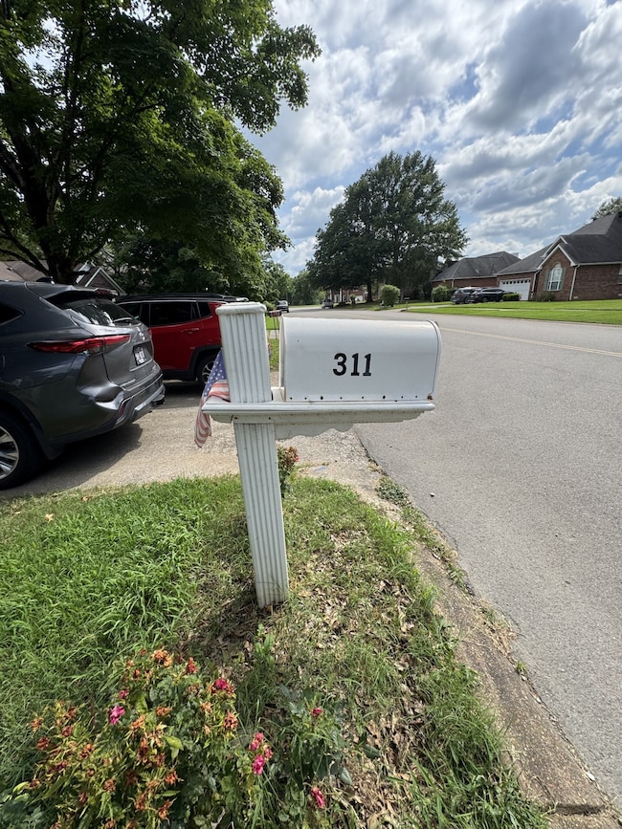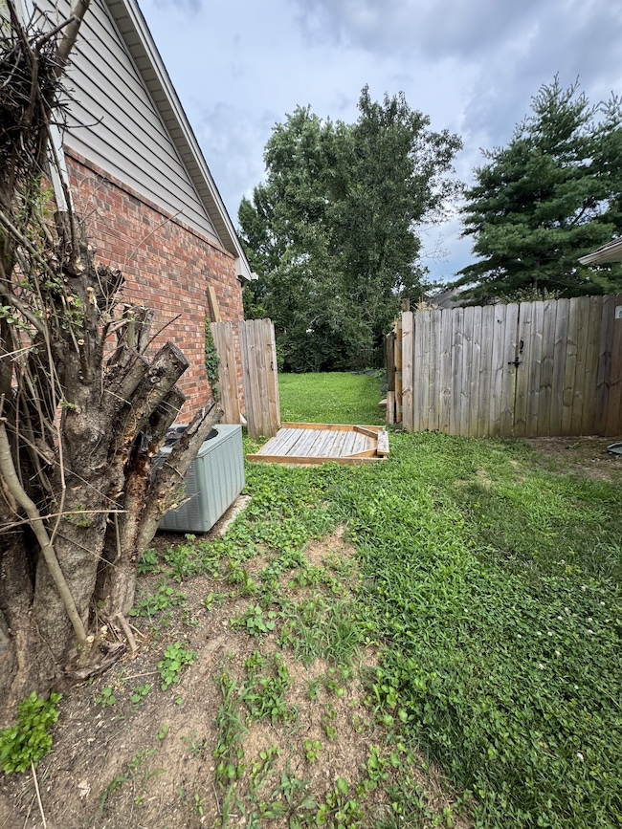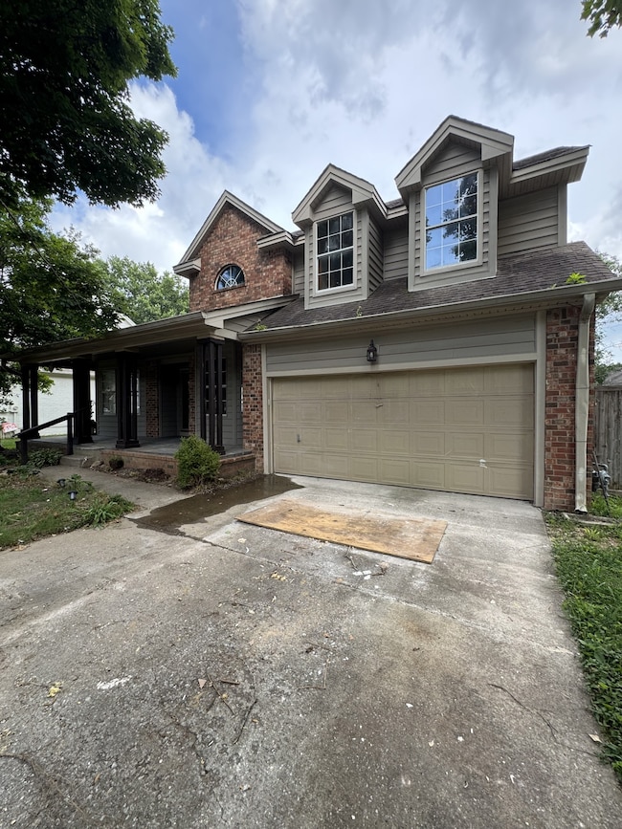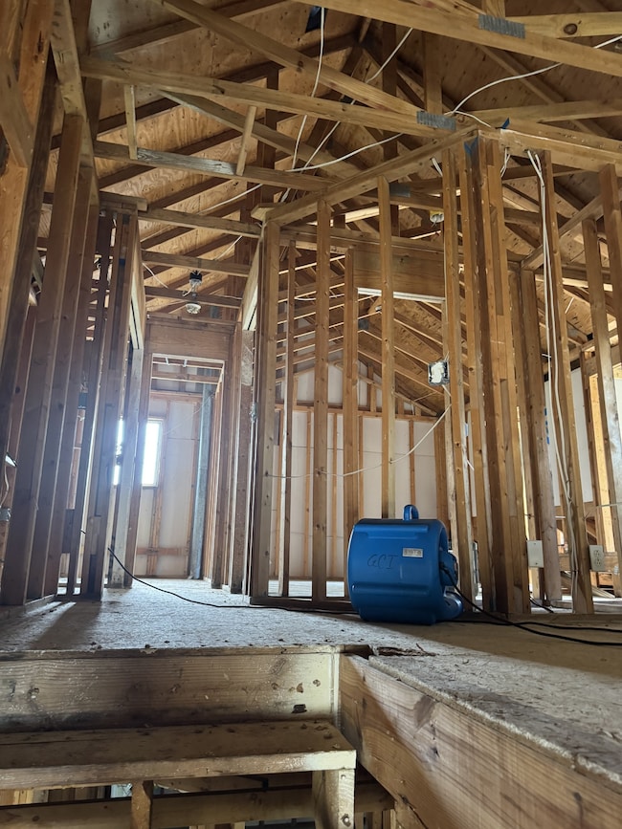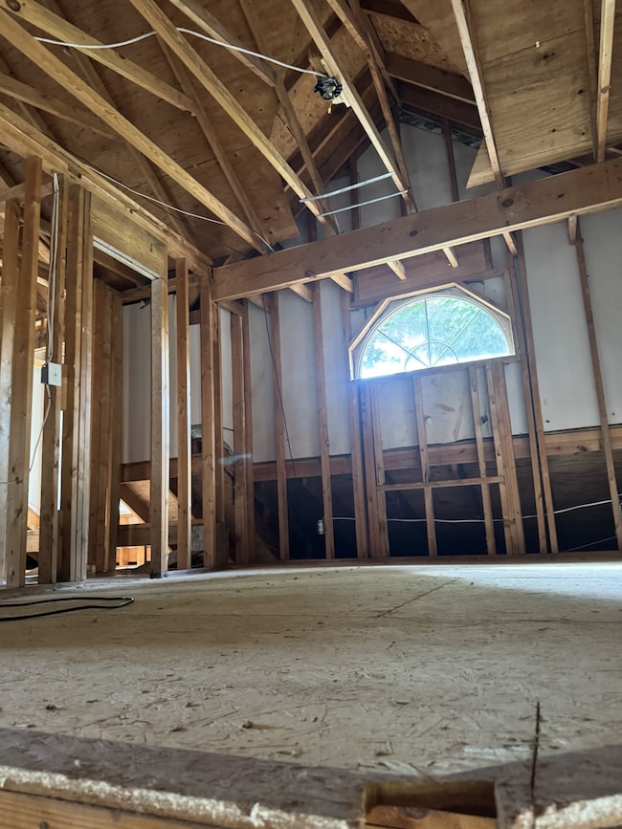
311 Park Glen Dr Mount Juliet, TN 37122
Estimated payment $1,222/month
Highlights
- 1 Fireplace
- Porch
- Cooling Available
- Stoner Creek Elementary School Rated A
- 2 Car Attached Garage
- Central Heating
About This Home
INVESTOR SPECIAL-Gutted to the studs & ready to shine! This is your chance to create a dream home in one of Mount Juliet’s most sought-after, established neighborhoods! This 4-bedroom, 3-bathroom home has been fully gutted down to the studs & is ready for someone with vision & a contractor to bring it back to life. Highlights Include: Prime location in a well-loved neighborhood. Spacious layout with tons of potential! Attached 2-car garage Fenced backyard – perfect for pets or entertaining! Sits on a great lot with mature trees. All work will need to be completed – home is a blank canvas! This is truly a diamond in the rough – an ideal flip, investment property, or custom build opportunity. Cash purchase only. Bring your contractor and your creativity! Don’t miss out on this rare opportunity in Mount Juliet!
Listing Agent
Better Homes & Gardens Real Estate Heritage Group Brokerage Phone: 9317038272 License #269686 Listed on: 07/14/2025

Home Details
Home Type
- Single Family
Est. Annual Taxes
- $1,167
Year Built
- Built in 1989
Lot Details
- 8,276 Sq Ft Lot
- Lot Dimensions are 70x120
- Back Yard Fenced
- Level Lot
HOA Fees
- $18 Monthly HOA Fees
Parking
- 2 Car Attached Garage
Home Design
- Brick Exterior Construction
- Vinyl Siding
Interior Spaces
- 1,508 Sq Ft Home
- Property has 2 Levels
- 1 Fireplace
- Crawl Space
Bedrooms and Bathrooms
- 4 Bedrooms | 2 Main Level Bedrooms
- 3 Full Bathrooms
Outdoor Features
- Porch
Schools
- Elzie D Patton Elementary School
- West Wilson Middle School
- Mt. Juliet High School
Utilities
- Cooling Available
- Central Heating
Community Details
- $300 One-Time Secondary Association Fee
- Association fees include trash
- Park Glen Subdivision
Listing and Financial Details
- Assessor Parcel Number 054J A 00400 000
Map
Home Values in the Area
Average Home Value in this Area
Tax History
| Year | Tax Paid | Tax Assessment Tax Assessment Total Assessment is a certain percentage of the fair market value that is determined by local assessors to be the total taxable value of land and additions on the property. | Land | Improvement |
|---|---|---|---|---|
| 2024 | $1,103 | $57,800 | $18,750 | $39,050 |
| 2022 | $1,103 | $57,800 | $18,750 | $39,050 |
| 2021 | $1,167 | $57,800 | $18,750 | $39,050 |
| 2020 | $1,093 | $57,800 | $18,750 | $39,050 |
| 2019 | $134 | $40,550 | $12,500 | $28,050 |
| 2018 | $1,088 | $40,550 | $12,500 | $28,050 |
| 2017 | $1,088 | $40,550 | $12,500 | $28,050 |
| 2016 | $1,088 | $40,550 | $12,500 | $28,050 |
| 2015 | $1,123 | $40,550 | $12,500 | $28,050 |
| 2014 | $953 | $34,383 | $0 | $0 |
Property History
| Date | Event | Price | Change | Sq Ft Price |
|---|---|---|---|---|
| 07/14/2025 07/14/25 | Pending | -- | -- | -- |
| 07/14/2025 07/14/25 | For Sale | $199,900 | -- | $133 / Sq Ft |
Purchase History
| Date | Type | Sale Price | Title Company |
|---|---|---|---|
| Interfamily Deed Transfer | -- | None Available | |
| Deed | $144,000 | -- | |
| Deed | $165,000 | -- | |
| Deed | $165,000 | -- | |
| Deed | $129,900 | -- | |
| Deed | $128,900 | -- | |
| Deed | -- | -- | |
| Deed | -- | -- | |
| Deed | -- | -- | |
| Deed | -- | -- |
Mortgage History
| Date | Status | Loan Amount | Loan Type |
|---|---|---|---|
| Previous Owner | $147,600 | No Value Available | |
| Previous Owner | $148,500 | No Value Available | |
| Previous Owner | $32,000 | No Value Available | |
| Previous Owner | $18,000 | No Value Available | |
| Previous Owner | $128,854 | No Value Available |
Similar Homes in Mount Juliet, TN
Source: Realtracs
MLS Number: 2941466
APN: 054J-A-004.00
- 310 Park Glen Dr
- 497 Creek Point
- 626 Creekfront Dr
- 122 Creekwood Dr
- 1040 Charlie Daniels Pkwy Unit 172
- 1040 Charlie Daniels Pkwy Unit 111
- 1434 Saddle Creek Dr
- 6004 Tivoli Trail
- 4976 Napoli Dr
- 5187 Giardino Dr
- 10615 Lebanon Rd
- 10645 Lebanon Rd
- 4817 Genoa Dr
- 1 Lebanon Rd
- 4840 Genoa Dr
- 0 Golden Bear Gateway Unit RTC2675851
- 612 Hollow Wood Trail
- 473 Tomlinson Pointe Dr
- 471 Tomlinson Pointe Dr
- 469 Tomlinson Pointe Dr
