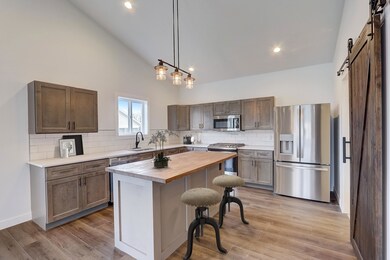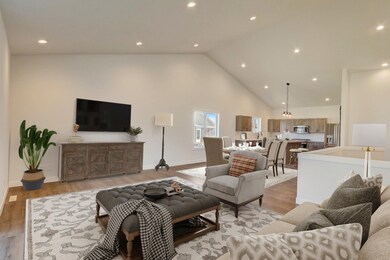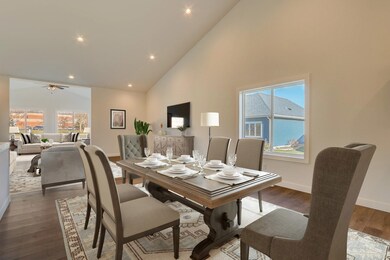
Highlights
- Open Floorplan
- Vaulted Ceiling
- Sun or Florida Room
- Deck
- Wood Flooring
- Great Room
About This Home
As of July 2023ENJOY THE LAKE! Gorgeous Upscale NEW Ranch End Unit Condo! This condo is so beautiful & large that you can still maintain the lifestyle you had in a single-family home w/out the mowing or snow removal! The wide open floor plan allows for hosting large holiday gatherings w/plenty of room to spread out & entertain! Walk in & notice the gorgeous white woodwork, beautiful quartz kitchen w/stainless steel appliances & dovetail soft close cabinets! The entire 1st floor is accented by modern LVP flooring. Relax in the 4-season sun rm! No backyard neighbors! Enjoy the large Master w/walk-in closet & luxurious bath w/easy walk-in tiled shower! 2 big bedrms on the 1st floor! Sun-flooded L/L family rm, 3rd bedrm, den (could double as 4th bedrm) & bath! 2 car garage!
Property Details
Home Type
- Condominium
Est. Annual Taxes
- $2,978
Year Built
- Built in 2022
HOA Fees
- $250 Monthly HOA Fees
Home Design
- Ranch Property
- Brick Exterior Construction
- Poured Concrete
- Vinyl Siding
- Radon Mitigation System
Interior Spaces
- Open Floorplan
- Vaulted Ceiling
- Great Room
- Den
- Sun or Florida Room
- Wood Flooring
- Laundry on main level
Kitchen
- Breakfast Bar
- Oven or Range
- <<microwave>>
- Dishwasher
- Kitchen Island
- Disposal
Bedrooms and Bathrooms
- 3 Bedrooms
- Split Bedroom Floorplan
- Walk-In Closet
- 3 Full Bathrooms
- Bathtub
- Walk-in Shower
Finished Basement
- Basement Fills Entire Space Under The House
- Basement Ceilings are 8 Feet High
- Sump Pump
- Basement Windows
Parking
- Garage
- Garage Door Opener
Accessible Home Design
- Accessible Full Bathroom
- Accessible Bedroom
- Low Pile Carpeting
Schools
- Lodi Elementary And Middle School
- Lodi High School
Utilities
- Forced Air Cooling System
- Water Softener
- High Speed Internet
- Cable TV Available
Additional Features
- Deck
- Private Entrance
Community Details
- Association fees include trash removal, snow removal, common area maintenance, common area insurance, reserve fund
- 2 Units
- Located in the Pebble Stone master-planned community
- Greenbelt
Listing and Financial Details
- Assessor Parcel Number 11246 775.010
Similar Homes in Lodi, WI
Home Values in the Area
Average Home Value in this Area
Property History
| Date | Event | Price | Change | Sq Ft Price |
|---|---|---|---|---|
| 06/21/2025 06/21/25 | Pending | -- | -- | -- |
| 06/19/2025 06/19/25 | Off Market | $459,000 | -- | -- |
| 07/14/2023 07/14/23 | Sold | $392,000 | -2.0% | $135 / Sq Ft |
| 06/06/2023 06/06/23 | For Sale | $399,900 | -- | $138 / Sq Ft |
Tax History Compared to Growth
Tax History
| Year | Tax Paid | Tax Assessment Tax Assessment Total Assessment is a certain percentage of the fair market value that is determined by local assessors to be the total taxable value of land and additions on the property. | Land | Improvement |
|---|---|---|---|---|
| 2024 | $6,963 | $395,200 | $25,000 | $370,200 |
| 2023 | $8,143 | $0 | $0 | $0 |
| 2022 | $2,978 | $161,700 | $25,000 | $136,700 |
| 2021 | $240 | $10,000 | $10,000 | $0 |
| 2020 | $243 | $10,000 | $10,000 | $0 |
| 2019 | $231 | $10,000 | $10,000 | $0 |
| 2018 | $227 | $10,000 | $10,000 | $0 |
| 2017 | $235 | $10,000 | $10,000 | $0 |
| 2016 | $235 | $10,000 | $10,000 | $0 |
| 2015 | $236 | $10,000 | $10,000 | $0 |
| 2014 | $239 | $10,000 | $10,000 | $0 |
Agents Affiliated with this Home
-
Jeff Eagleson
J
Seller's Agent in 2025
Jeff Eagleson
Keller Williams Realty
(608) 609-0082
10 Total Sales
-
Peggy Acker-Farber

Seller's Agent in 2023
Peggy Acker-Farber
RE/MAX
(608) 575-4600
22 in this area
648 Total Sales
Map
Source: South Central Wisconsin Multiple Listing Service
MLS Number: 1957356
APN: 11246-775.010
- 194 Valley Dr Unit 2
- 321 Dale Dr
- 210 Strangeway Ave Unit 1
- 119 Vilas Hibbard Pkwy
- L7 Ottowynn Terrace
- L6 Ottowynn Terrace
- Lot 4 Spring Ridge Ct
- 206 Mariahwynn Terrace
- 503 Hillview St Unit 1
- L16 Mariahwynn
- N1444 Fair St
- 7941 Wisconsin 113
- N1883 Wisconsin 113
- W11296 Red Cedar Dr
- W11342 Red Cedar Dr
- W12206 County Road J
- W11384 Bay Dr
- 7849 Kruchten Rd
- W10940 W Harmony Dr
- W11601 Demynck Rd






