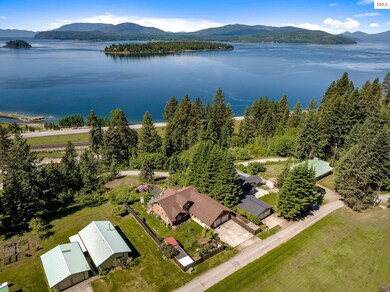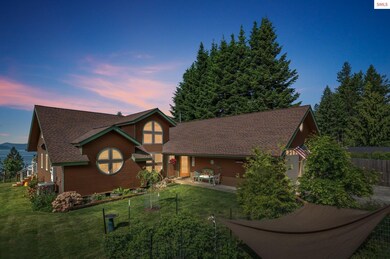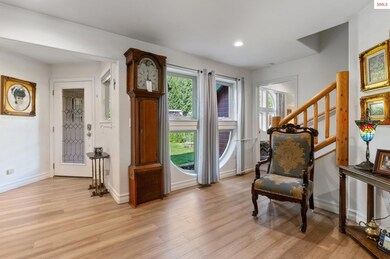
Estimated payment $6,897/month
Highlights
- Water Views
- Gourmet Kitchen
- Waterfall on Lot
- Second Kitchen
- Primary Bedroom Suite
- Mature Trees
About This Home
Step into timeless elegance with this exquisitely remodeled 3,567 sq ft custom residence, gracefully perched on a sun-drenched hilltop above the sparkling shores of Lake Pend Oreille, nestled in the charming lakeside community of Hope, Idaho. This architectural gem is a rare legacy property—a blend of rustic luxury and contemporary nautical design, capturing the essence of refined mountain living. From the moment you arrive, you are greeted by a welcoming and inviting entrance, where attention to detail and craftsmanship set the tone for what lies within. Expansive walls of glass frame awe-inspiring panoramic vistas of Warren Island, the breathtaking green Monarch Mountains, and the still waters of Ellisport Bay and Denton Slough, where the interplay of sunlight and shadow creates an ever-changing canvas of emerald hues. Thoughtfully designed for multigenerational living, this home features 4 spacious bedrooms and 3 luxurious baths, including two private primary suites—each intentionally oriented to capture dramatic lake or tranquil garden views. The lower-level suite offers a full bath, kitchen, and private entrance ideal for extended family, guests, or income potential.The main living area is anchored by a striking custom fireplace adorned with quarried stone, and wrapped in the glow of natural bamboo flooring. Here, light floods the space from oversized insulated windows, blurring the boundaries between indoor comfort and the mesmerizing outdoor world. The atmosphere is both serene and dramatic a perfect balance of rustic charm and modern elegance. At the heart of the home is a chef's dream kitchen, fully remodeled with sleek custom cabinetry, quartz countertops, stainless steel appliances, and a generous island that invites social gathering. An entertainer's paradise, the open-concept design flows effortlessly onto an expansive wraparound balcony, complete with remote-controlled awnings, creating the perfect stage for al fresco dining or sunset lounging under the Idaho sky. This expansive deck transforms into a front-row seat for Fourth of July celebrations, as fireworks burst in vibrant colors over the lake, mirrored by the water below an experience that captures the magic of this exceptional setting. The lush .36-acre parcel is fully landscaped and offers a serene and private retreat, with a bubbling waterfall, seasonal pond, heirloom fruit trees, and meandering pathways that beckon quiet reflection. A private hot tub beneath the stars adds to the ambiance, while a large graveled parking area easily accommodates RVs, boats, and guests. Additional comforts include air conditioning, an insulated garage, ample storage, and city water and sewer ensuring both convenience and luxury. Located just minutes from the Hope Marina, renowned lakeside dining, and the quaint heart of town, this property allows you to fully embrace the North Idaho lifestyle, where natural beauty becomes an integral part of your everyday experience, and connection to land, water, and sky feels effortless. Whether you seek a full-time residence, a multi-generational sanctuary, or an elevated vacation home, this is a rare offering, a property to be cherished for generations, where every window frames a view, and every moment is steeped in tranquility. Handicap accessibility throughout the home.
Home Details
Home Type
- Single Family
Est. Annual Taxes
- $3,000
Year Built
- Built in 1995
Lot Details
- 0.36 Acre Lot
- Property fronts a private road
- Level Lot
- Sprinkler System
- Mature Trees
- Wooded Lot
Property Views
- Water
- Panoramic
- Mountain
Home Design
- Contemporary Architecture
- Frame Construction
- Wood Siding
- Plywood Siding Panel T1-11
Interior Spaces
- 3-Story Property
- Ceiling Fan
- Wood Burning Fireplace
- Stone Fireplace
- Double Pane Windows
- Awning
- Insulated Windows
- Great Room
- Family Room
- Den
- Loft
- Bonus Room
- Storage Room
- Storm Windows
Kitchen
- Gourmet Kitchen
- Second Kitchen
- Oven or Range
- <<microwave>>
- Dishwasher
Bedrooms and Bathrooms
- 4 Bedrooms
- Primary Bedroom Suite
- Walk-In Closet
- 3 Bathrooms
Laundry
- Laundry Room
- Dryer
- Washer
Attic
- Attic Fan
- Unfinished Attic
Finished Basement
- Walk-Out Basement
- Basement Fills Entire Space Under The House
- Natural lighting in basement
Parking
- 2 Car Attached Garage
- Insulated Garage
- Garage Door Opener
Accessible Home Design
- Roll-in Shower
- Grab Bars
- Handicap Accessible
Outdoor Features
- Pond
- Balcony
- Waterfall on Lot
Additional Homes
- Dwelling with Separate Living Area
Schools
- Hope Elementary School
- Sandpoint Middle School
- Sandpoint High School
Utilities
- Air Conditioning
- Forced Air Heating System
- Furnace
- Heating System Uses Wood
- Electricity To Lot Line
- Community Sewer or Septic
Listing and Financial Details
- Assessor Parcel Number RPE0415005008TA
Community Details
Overview
- No Home Owners Association
Recreation
- Exercise Course
Map
Home Values in the Area
Average Home Value in this Area
Tax History
| Year | Tax Paid | Tax Assessment Tax Assessment Total Assessment is a certain percentage of the fair market value that is determined by local assessors to be the total taxable value of land and additions on the property. | Land | Improvement |
|---|---|---|---|---|
| 2024 | $3,437 | $725,679 | $192,619 | $533,060 |
| 2023 | $2,800 | $794,021 | $262,497 | $531,524 |
| 2022 | $3,722 | $798,497 | $174,419 | $624,078 |
| 2021 | $3,248 | $518,207 | $103,036 | $415,171 |
| 2020 | $3,044 | $437,081 | $89,393 | $347,688 |
| 2019 | $3,924 | $444,980 | $89,393 | $355,587 |
| 2018 | $2,516 | $517,521 | $83,076 | $434,445 |
| 2017 | $2,516 | $346,178 | $0 | $0 |
| 2016 | $2,553 | $346,907 | $0 | $0 |
| 2015 | -- | $362,599 | $0 | $0 |
| 2014 | -- | $362,598 | $0 | $0 |
Property History
| Date | Event | Price | Change | Sq Ft Price |
|---|---|---|---|---|
| 06/05/2025 06/05/25 | For Sale | $1,200,000 | +150.5% | $336 / Sq Ft |
| 05/31/2017 05/31/17 | Sold | -- | -- | -- |
| 03/25/2017 03/25/17 | Pending | -- | -- | -- |
| 03/11/2016 03/11/16 | For Sale | $479,000 | -- | $228 / Sq Ft |
Purchase History
| Date | Type | Sale Price | Title Company |
|---|---|---|---|
| Warranty Deed | -- | First American Ttl Sandpoint | |
| Warranty Deed | -- | North Idaho Title Company | |
| Warranty Deed | -- | North Idaho Title Company Sa | |
| Interfamily Deed Transfer | -- | None Available |
Mortgage History
| Date | Status | Loan Amount | Loan Type |
|---|---|---|---|
| Open | $503,100 | New Conventional | |
| Previous Owner | $150,000 | Closed End Mortgage | |
| Previous Owner | $288,000 | New Conventional |
Similar Homes in Hope, ID
Source: Selkirk Association of REALTORS®
MLS Number: 20251474
APN: RPE04-150-05008TA
- 302 School Rd Unit 15
- 302 School Rd
- 302 School Rd Unit 18
- 118 Alpine Ln
- 120 Alpine Ln
- 525 Big Hill Rd
- 500 Lookout Blvd
- 521 Aspen Ln
- Lot I Highway 200
- Parcel 2 Auxor Rd
- NNA Green Monarch Ln
- 120 Highland Ave
- Lot K Highway 200
- 204 W Main St
- Lot H Highway 200
- Lot L Highway 200
- NNA Highland Ave (Blk 2 Lot 22)






