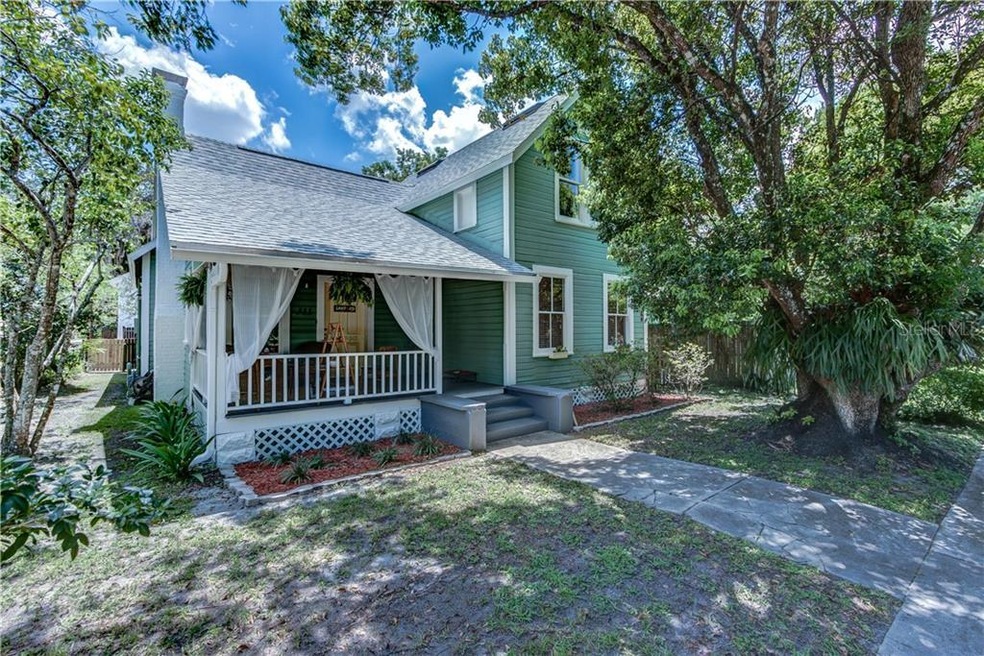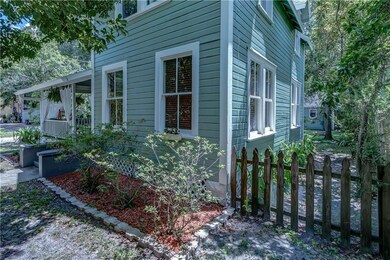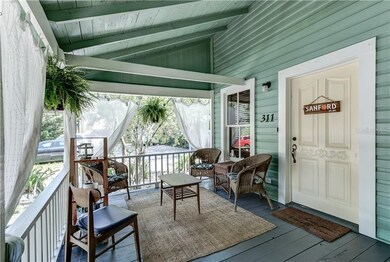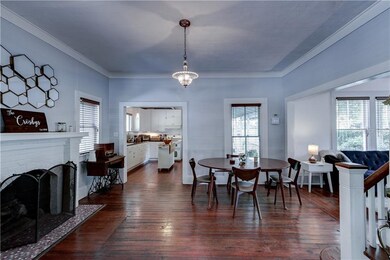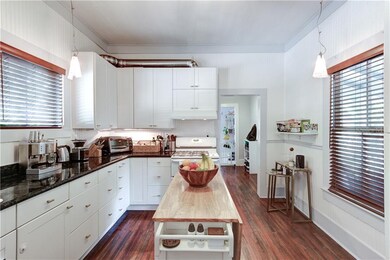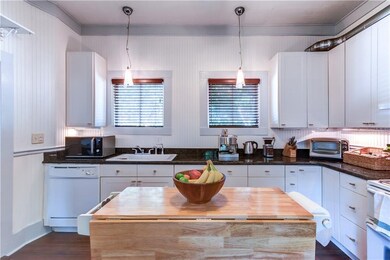
311 W 10th St Sanford, FL 32771
Highlights
- Wood Flooring
- Solid Surface Countertops
- Tankless Water Heater
- Seminole High School Rated A
- No HOA
- 3-minute walk to Park on Park
About This Home
As of October 2020Looking to call the beautiful oak-lined streets of the Sanford Historic District your new home? The C.H. Martin House is a 1909 custom craftsmen and is listed on the National Register of Historic Places. This Move-In ready 2-story home maintains a traditional feel with features like Original Hardwood Flooring, Original Fireplace, Original Windows, 10-inch Baseboards, and Crown Molding throughout the home. Don’t let the old-time charm fool you, this home has been pristinely maintained by its current owners and includes elegant upgrades like Granite Countertops, Gas Appliances, Farmhouse Style Kitchen Sink with an Instant Hot Water Dispenser, and a Kitchen Island—and that just covers the kitchen! The home features a new Roof (2019), a new Rinnai Tankless Water Heater System (2019), and a recently updated HVAC (2014) as well. Outdoors you’ll find two lovely porches perfect for coffee with friends or a glass of wine after a long day. The yard has been landscaped with Florida Native Plants for low-maintenance and to ensure they can withstand the Florida Summers. Don’t forget, Historic Downtown Sanford is a golf cart community and this home features a detached 170 sq. ft. garage to park your golf cart (or bikes) in. There’s also plenty of room to park your boat alongside the garage, in addition to 2 off-street parking spots. The home was tented in 2018 and has a transferrable Termite Bond and a transferrable Home Warranty. Downtown Sanford is just a 10-minute walk or a 2-minute drive and has everything from Craft Breweries and Artisan Gift Shops to world-renowned German Fare. This neighborhood is highly sought-out and for good reason—don’t let this precious abode pass you by!
Last Agent to Sell the Property
LEGACY REALTY & BROKERS LLC License #3338775 Listed on: 09/04/2020
Home Details
Home Type
- Single Family
Est. Annual Taxes
- $1,855
Year Built
- Built in 1909
Lot Details
- 5,000 Sq Ft Lot
- Lot Dimensions are 50x100
- North Facing Home
- Property is zoned SR1
Home Design
- Wood Frame Construction
- Shingle Roof
- Wood Siding
Interior Spaces
- 1,311 Sq Ft Home
- 2-Story Property
- Ceiling Fan
- Decorative Fireplace
- Window Treatments
- Crawl Space
Kitchen
- Range<<rangeHoodToken>>
- <<microwave>>
- Dishwasher
- Solid Surface Countertops
- Disposal
Flooring
- Wood
- Laminate
- Tile
Bedrooms and Bathrooms
- 3 Bedrooms
- 1 Full Bathroom
Utilities
- Central Heating and Cooling System
- Tankless Water Heater
Community Details
- No Home Owners Association
- Sanford Town Of Subdivision
- Rental Restrictions
Listing and Financial Details
- Down Payment Assistance Available
- Homestead Exemption
- Visit Down Payment Resource Website
- Legal Lot and Block 6 / 12
- Assessor Parcel Number 25-19-30-5AG-1206-0060
Ownership History
Purchase Details
Home Financials for this Owner
Home Financials are based on the most recent Mortgage that was taken out on this home.Purchase Details
Home Financials for this Owner
Home Financials are based on the most recent Mortgage that was taken out on this home.Purchase Details
Home Financials for this Owner
Home Financials are based on the most recent Mortgage that was taken out on this home.Purchase Details
Home Financials for this Owner
Home Financials are based on the most recent Mortgage that was taken out on this home.Purchase Details
Home Financials for this Owner
Home Financials are based on the most recent Mortgage that was taken out on this home.Purchase Details
Home Financials for this Owner
Home Financials are based on the most recent Mortgage that was taken out on this home.Purchase Details
Home Financials for this Owner
Home Financials are based on the most recent Mortgage that was taken out on this home.Purchase Details
Purchase Details
Purchase Details
Purchase Details
Purchase Details
Purchase Details
Purchase Details
Purchase Details
Purchase Details
Purchase Details
Purchase Details
Purchase Details
Purchase Details
Similar Homes in Sanford, FL
Home Values in the Area
Average Home Value in this Area
Purchase History
| Date | Type | Sale Price | Title Company |
|---|---|---|---|
| Warranty Deed | $250,000 | First Signature Title Inc | |
| Warranty Deed | -- | Quality Title & Escrow Llc | |
| Warranty Deed | $170,200 | -- | |
| Quit Claim Deed | $10,000 | -- | |
| Special Warranty Deed | $121,000 | -- | |
| Special Warranty Deed | -- | Watson Title Insurance Inc | |
| Special Warranty Deed | $112,500 | -- | |
| Trustee Deed | -- | -- | |
| Deed | $100 | -- | |
| Quit Claim Deed | $100 | -- | |
| Quit Claim Deed | -- | -- | |
| Quit Claim Deed | $100 | -- | |
| Warranty Deed | $50,000 | -- | |
| Warranty Deed | $36,000 | -- | |
| Warranty Deed | $28,700 | -- | |
| Warranty Deed | $30,000 | -- | |
| Warranty Deed | $36,000 | -- | |
| Warranty Deed | $25,000 | -- | |
| Deed | $16,300 | -- | |
| Deed | $16,500 | -- |
Mortgage History
| Date | Status | Loan Amount | Loan Type |
|---|---|---|---|
| Open | $200,000 | New Conventional | |
| Previous Owner | $150,350 | New Conventional | |
| Previous Owner | $179,725 | New Conventional | |
| Previous Owner | $183,750 | Unknown | |
| Previous Owner | $36,000 | Stand Alone Second | |
| Previous Owner | $136,150 | Fannie Mae Freddie Mac | |
| Previous Owner | $0 | Credit Line Revolving | |
| Closed | $34,050 | No Value Available |
Property History
| Date | Event | Price | Change | Sq Ft Price |
|---|---|---|---|---|
| 07/16/2025 07/16/25 | Price Changed | $375,000 | -4.8% | $286 / Sq Ft |
| 07/04/2025 07/04/25 | Price Changed | $394,000 | -1.3% | $301 / Sq Ft |
| 06/26/2025 06/26/25 | Price Changed | $399,000 | -6.1% | $304 / Sq Ft |
| 06/20/2025 06/20/25 | For Sale | $425,000 | +70.0% | $324 / Sq Ft |
| 10/22/2020 10/22/20 | Sold | $250,000 | -5.3% | $191 / Sq Ft |
| 09/21/2020 09/21/20 | Pending | -- | -- | -- |
| 09/18/2020 09/18/20 | Price Changed | $264,000 | -1.9% | $201 / Sq Ft |
| 09/03/2020 09/03/20 | For Sale | $269,000 | +73.5% | $205 / Sq Ft |
| 01/20/2018 01/20/18 | Off Market | $155,000 | -- | -- |
| 10/20/2017 10/20/17 | Sold | $155,000 | -11.4% | $118 / Sq Ft |
| 09/04/2017 09/04/17 | Pending | -- | -- | -- |
| 08/22/2017 08/22/17 | Price Changed | $174,900 | -7.9% | $133 / Sq Ft |
| 08/15/2017 08/15/17 | Price Changed | $189,900 | -2.6% | $145 / Sq Ft |
| 07/15/2017 07/15/17 | Price Changed | $194,900 | -2.5% | $149 / Sq Ft |
| 06/14/2017 06/14/17 | For Sale | $199,999 | -- | $153 / Sq Ft |
Tax History Compared to Growth
Tax History
| Year | Tax Paid | Tax Assessment Tax Assessment Total Assessment is a certain percentage of the fair market value that is determined by local assessors to be the total taxable value of land and additions on the property. | Land | Improvement |
|---|---|---|---|---|
| 2024 | $3,189 | $223,124 | -- | -- |
| 2023 | $3,093 | $216,625 | $0 | $0 |
| 2021 | $2,959 | $204,190 | $51,150 | $153,040 |
| 2020 | $1,890 | $144,873 | $0 | $0 |
| 2019 | $1,855 | $141,616 | $0 | $0 |
| 2018 | $2,311 | $123,111 | $0 | $0 |
| 2017 | $2,146 | $112,702 | $0 | $0 |
| 2016 | $2,125 | $109,447 | $0 | $0 |
| 2015 | $1,919 | $99,803 | $0 | $0 |
| 2014 | $1,919 | $96,359 | $0 | $0 |
Agents Affiliated with this Home
-
Eric Leach

Seller's Agent in 2025
Eric Leach
ALLIANCE HOME REALTY LLC
(386) 747-3200
3 in this area
23 Total Sales
-
Sherrie Wysong

Seller's Agent in 2020
Sherrie Wysong
LEGACY REALTY & BROKERS LLC
(616) 437-5111
48 in this area
86 Total Sales
-
Christopher Calise

Seller's Agent in 2017
Christopher Calise
REAL PROPERTY MANAGEMENT AND REALTY
(407) 897-3355
1 in this area
95 Total Sales
-
Ron York
R
Seller Co-Listing Agent in 2017
Ron York
REALTY CAPITAL INVESTMENT LLC
(407) 929-0652
Map
Source: Stellar MLS
MLS Number: O5890173
APN: 25-19-30-5AG-1206-0060
- 1021 S Elm Ave
- 217 W 11th St
- 300 W 12th St
- 1102 S Oak Ave
- 410 W 12th St
- 911 S Oak Ave
- 1201 S Myrtle Ave
- 1209 S Myrtle Ave
- 708 S Laurel Ave
- 111 E 8th St
- 615 S Laurel Ave
- 900 S Maple Ave
- 1217 S Magnolia Ave
- 802 S Palmetto Ave
- 1012 S Holly Ave
- 1210 S Palmetto Ave
- 0 S Park Ave Unit MFRO6314469
- 1002 Cypress Ave
- 1407 S Palmetto Ave
- 909 W 12th St
