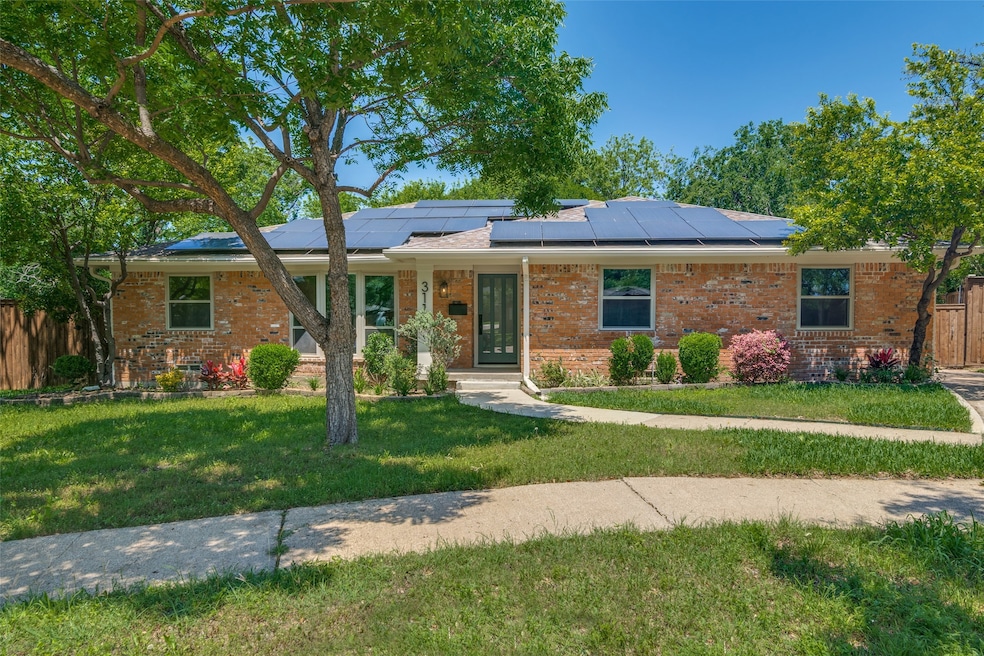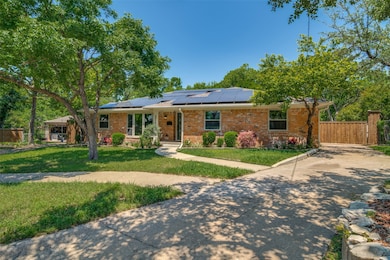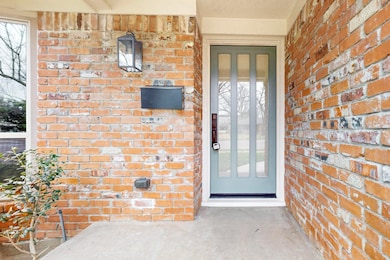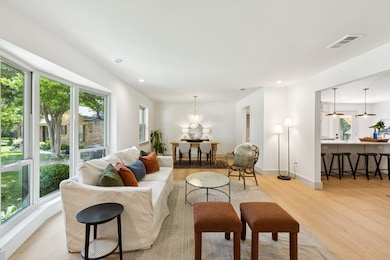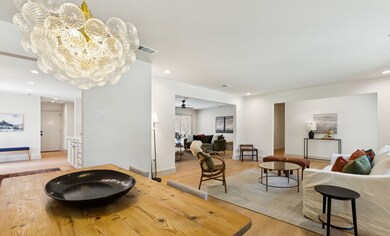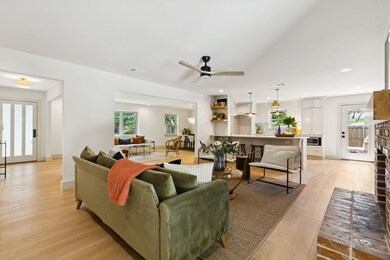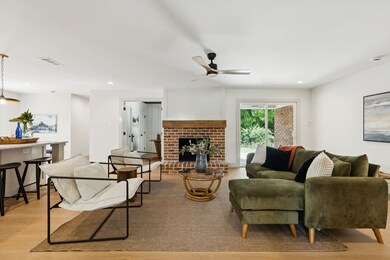
3110 Dorrington Cir Dallas, TX 75228
White Rock Hills NeighborhoodEstimated payment $4,402/month
Highlights
- Home fronts a creek
- Gated Parking
- Ranch Style House
- Solar Power System
- Deck
- Marble Flooring
About This Home
Nestled in a cul de sac on a large creek lot, 3110 Dorrington Circle is an exceptional home, fully remodeled with attention to detail, design, form and function. The gated front entry driveway encloses an over .37 acre lot with wood deck, pergola and stone outdoor fireplace, the perfect area for relaxing and listening to the creek bubble beyond the new iron fence. Once inside, the interior is warm, inviting and filled with sunlight, freshly painted in warm whites and neutrals. The spacious, functional layout is almost 2300 square feet and boasts a well appointed kitchen with a large marble peninsula with ample seating that opens to the living room with newly redesigned brick fireplace. Unique office with exposed brick wall and glass French doors that open to the living room as well as sliding doors that open to the backyard. Full size laundry room with pantry, cabinetry, marble countertops and drying rod as well as mud area with more storage. Very expansive, light and bright primary bedroom with ensuite bath with marble tile, glass shower and walk in closet. The original vintage bath has been preserved and updated for design and functionality. Owned, paid off solar panel system for economical utilities! This home is truly one of a kind and offers space and high quality finish out that is unusual to find in this price range.
Listing Agent
United Real Estate Brokerage Phone: 214-507-5814 License #0626568 Listed on: 03/07/2025

Home Details
Home Type
- Single Family
Est. Annual Taxes
- $12,947
Year Built
- Built in 1965
Lot Details
- 0.37 Acre Lot
- Home fronts a creek
- Cul-De-Sac
- Wrought Iron Fence
- Wood Fence
- Landscaped
- Sprinkler System
- Back Yard
Parking
- 2 Car Attached Garage
- Driveway
- Gated Parking
Home Design
- Ranch Style House
- Brick Exterior Construction
- Pillar, Post or Pier Foundation
- Composition Roof
Interior Spaces
- 2,295 Sq Ft Home
- Built-In Features
- Wood Burning Fireplace
- Fireplace Features Masonry
Kitchen
- Eat-In Kitchen
- Gas Range
- Dishwasher
- Disposal
Flooring
- Stone
- Marble
- Luxury Vinyl Plank Tile
Bedrooms and Bathrooms
- 3 Bedrooms
- Cedar Closet
- Walk-In Closet
Eco-Friendly Details
- Solar Power System
Outdoor Features
- Deck
- Fire Pit
- Rain Gutters
Schools
- Bayles Elementary School
- Adams High School
Utilities
- Central Air
- Heating System Uses Natural Gas
Community Details
- Buckner Terrace Add 08 Sec 03 Subdivision
Listing and Financial Details
- Legal Lot and Block 19 / AA847
- Assessor Parcel Number 00000811435000000
Map
Home Values in the Area
Average Home Value in this Area
Tax History
| Year | Tax Paid | Tax Assessment Tax Assessment Total Assessment is a certain percentage of the fair market value that is determined by local assessors to be the total taxable value of land and additions on the property. | Land | Improvement |
|---|---|---|---|---|
| 2024 | $3,936 | $579,290 | $120,000 | $459,290 |
| 2023 | $3,936 | $516,910 | $120,000 | $396,910 |
| 2022 | $12,925 | $516,910 | $120,000 | $396,910 |
| 2021 | $9,282 | $351,860 | $91,800 | $260,060 |
| 2020 | $9,546 | $351,860 | $91,800 | $260,060 |
| 2019 | $10,011 | $351,860 | $91,800 | $260,060 |
| 2018 | $8,791 | $323,310 | $69,600 | $253,710 |
| 2017 | $7,668 | $281,970 | $60,000 | $221,970 |
| 2016 | $6,188 | $227,570 | $42,000 | $185,570 |
| 2015 | $4,666 | $213,320 | $36,000 | $177,320 |
| 2014 | $4,666 | $209,190 | $36,000 | $173,190 |
Property History
| Date | Event | Price | Change | Sq Ft Price |
|---|---|---|---|---|
| 07/02/2025 07/02/25 | For Sale | $599,900 | 0.0% | $261 / Sq Ft |
| 05/24/2025 05/24/25 | Off Market | -- | -- | -- |
| 04/29/2025 04/29/25 | Price Changed | $599,900 | -4.0% | $261 / Sq Ft |
| 03/07/2025 03/07/25 | For Sale | $624,900 | -- | $272 / Sq Ft |
Purchase History
| Date | Type | Sale Price | Title Company |
|---|---|---|---|
| Warranty Deed | -- | None Listed On Document | |
| Contract Of Sale | -- | None Listed On Document | |
| Special Warranty Deed | -- | None Listed On Document | |
| Vendors Lien | -- | Atc | |
| Vendors Lien | -- | -- | |
| Vendors Lien | -- | -- |
Mortgage History
| Date | Status | Loan Amount | Loan Type |
|---|---|---|---|
| Previous Owner | $151,650 | New Conventional | |
| Previous Owner | $164,800 | Fannie Mae Freddie Mac | |
| Previous Owner | $184,100 | Purchase Money Mortgage | |
| Previous Owner | $108,420 | Unknown | |
| Previous Owner | $109,250 | No Value Available |
Similar Homes in Dallas, TX
Source: North Texas Real Estate Information Systems (NTREIS)
MLS Number: 20857868
APN: 00000811435000000
- 3330 Sharpview Ln
- 6124 N Jim Miller Rd
- 6225 N Jim Miller Rd
- 8516 Bellingham Dr
- 8327 Coolgreene Dr
- 8507 Baumgarten Dr
- 8324 Coolgreene Dr
- 8312 Bocowood Dr
- 6331 N Jim Miller Rd
- 8528 Van Pelt Dr
- 8440 Bocowood Dr
- 3008 Lindbergh Dr
- 8220 Coolgreene Dr
- 8216 Coolgreene Dr
- 2920 Sharpview Ln
- 8461 Hunnicut Rd
- 8629 Baumgarten Dr
- 8434 Sweetwood Dr
- 8523 Grumman Dr
- 5835 Sunnywood Dr
- 8943 Senate St
- 3711 Dilido Rd
- 1540 Chenault St
- 8476 Sweetwood Dr
- 6410 Symphony Ln
- 6906 Kiva Ln
- 2510 Pinebluff Dr
- 3305 Dilido Rd
- 5440 N Jim Miller Rd
- 4331 Cinnabar Dr
- 8005 Woodhue Rd Unit ID1056410P
- 7535 Millingston Rd
- 3501 N Buckner Blvd
- 8115 Claremont Dr
- 8515 Bretshire Dr
- 2900 Dilido Rd
- 4827 Aldenbury St
- 5131 Urban Crest Rd
- 2430 Highland Rd Unit 103
- 5705 Twineing St
