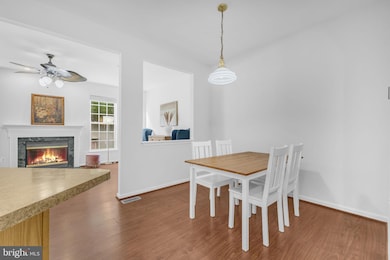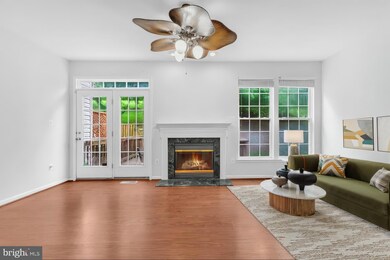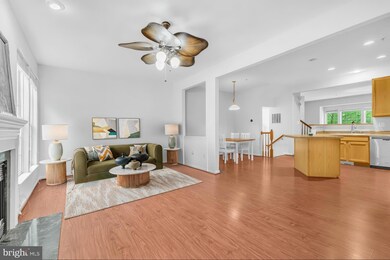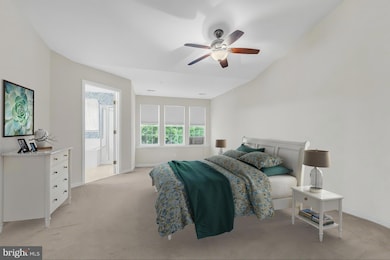
3110 Gallop Way Fort Washington, MD 20744
Estimated payment $2,935/month
Highlights
- Colonial Architecture
- Stainless Steel Appliances
- 1 Car Attached Garage
- 1 Fireplace
- Family Room Off Kitchen
- Eat-In Kitchen
About This Home
This beautifully maintained 2-bedroom, 2.5-bath end-unit townhome offers comfort, style, and convenience. Inside, enjoy gleaming wood floors and a bright, open layout anchored by a modern kitchen with stainless steel appliances and a center island—perfect for meal prep or casual dining. The inviting living area features a cozy fireplace, while the primary suite includes a luxurious soaking tub for relaxation. A fully finished basement provides flexible space for a home office, gym, or media room. Outdoor entertaining is easy with a large deck and fenced backyard, ideal for gatherings or quiet evenings at home. The attached garage adds convenience, and the prime location puts you just minutes from National Harbor’s waterfront attractions, shops, and dining. This home has been virtually staged.
Listing Agent
Tracy Vasquez
Redfin Corp License #SP200204410 Listed on: 07/16/2025

Open House Schedule
-
Saturday, July 26, 202511:00 am to 1:00 pm7/26/2025 11:00:00 AM +00:007/26/2025 1:00:00 PM +00:00Add to Calendar
Townhouse Details
Home Type
- Townhome
Est. Annual Taxes
- $5,253
Year Built
- Built in 2004
Lot Details
- 2,696 Sq Ft Lot
- Sprinkler System
HOA Fees
- $115 Monthly HOA Fees
Parking
- 1 Car Attached Garage
- Front Facing Garage
- Driveway
- Off-Street Parking
Home Design
- Colonial Architecture
- Frame Construction
- Vinyl Siding
- Brick Front
Interior Spaces
- Property has 3 Levels
- Ceiling Fan
- Recessed Lighting
- 1 Fireplace
- Family Room Off Kitchen
- Carpet
Kitchen
- Eat-In Kitchen
- Stove
- Built-In Microwave
- Ice Maker
- Stainless Steel Appliances
- Kitchen Island
Bedrooms and Bathrooms
- 2 Bedrooms
- En-Suite Bathroom
- Walk-In Closet
- Soaking Tub
Utilities
- Central Air
- Heat Pump System
- Electric Water Heater
Community Details
- Rosedale Towns Home Association
- Rosedale Estates Ii Plat Subdivision
Listing and Financial Details
- Coming Soon on 7/22/25
- Tax Lot 16
- Assessor Parcel Number 17123524402
Map
Home Values in the Area
Average Home Value in this Area
Tax History
| Year | Tax Paid | Tax Assessment Tax Assessment Total Assessment is a certain percentage of the fair market value that is determined by local assessors to be the total taxable value of land and additions on the property. | Land | Improvement |
|---|---|---|---|---|
| 2024 | $5,644 | $353,500 | $85,000 | $268,500 |
| 2023 | $5,530 | $345,900 | $0 | $0 |
| 2022 | $4,400 | $338,300 | $0 | $0 |
| 2021 | $4,202 | $330,700 | $75,000 | $255,700 |
| 2020 | $4,038 | $300,467 | $0 | $0 |
| 2019 | $3,864 | $270,233 | $0 | $0 |
| 2018 | $3,680 | $240,000 | $75,000 | $165,000 |
| 2017 | $3,584 | $228,733 | $0 | $0 |
| 2016 | -- | $217,467 | $0 | $0 |
| 2015 | $3,726 | $206,200 | $0 | $0 |
| 2014 | $3,726 | $206,200 | $0 | $0 |
Property History
| Date | Event | Price | Change | Sq Ft Price |
|---|---|---|---|---|
| 05/26/2023 05/26/23 | Sold | $392,000 | +1.8% | $219 / Sq Ft |
| 05/09/2023 05/09/23 | Pending | -- | -- | -- |
| 05/05/2023 05/05/23 | For Sale | $385,000 | 0.0% | $215 / Sq Ft |
| 04/23/2023 04/23/23 | Pending | -- | -- | -- |
| 04/21/2023 04/21/23 | For Sale | $385,000 | 0.0% | $215 / Sq Ft |
| 01/29/2020 01/29/20 | Rented | $2,000 | 0.0% | -- |
| 01/23/2020 01/23/20 | Under Contract | -- | -- | -- |
| 12/12/2019 12/12/19 | For Rent | $2,000 | 0.0% | -- |
| 08/23/2013 08/23/13 | Sold | $225,000 | -10.0% | $88 / Sq Ft |
| 05/30/2013 05/30/13 | Pending | -- | -- | -- |
| 05/08/2013 05/08/13 | For Sale | $250,000 | -- | $97 / Sq Ft |
Purchase History
| Date | Type | Sale Price | Title Company |
|---|---|---|---|
| Deed | $392,000 | None Listed On Document | |
| Deed | $225,000 | Interstate Title & Escrow Ll | |
| Deed | $193,500 | -- |
Mortgage History
| Date | Status | Loan Amount | Loan Type |
|---|---|---|---|
| Open | $352,800 | New Conventional | |
| Previous Owner | $239,000 | New Conventional | |
| Previous Owner | $236,000 | New Conventional | |
| Previous Owner | $202,500 | New Conventional | |
| Previous Owner | $235,180 | Adjustable Rate Mortgage/ARM | |
| Previous Owner | $58,795 | Stand Alone Second |
Similar Homes in Fort Washington, MD
Source: Bright MLS
MLS Number: MDPG2159670
APN: 12-3524402
- 2937 Henson Bridge Terrace
- 3413 Cpt Wendell Pruitt Way
- 3414 Cpt Wendell Pruitt Way
- 2600 Kingsway Rd
- 7610 Harpers Dr
- 7013 Noah Dr
- 7509 Glade Dr
- 7718 Klovstad Dr
- 3316 Huntley Square Dr Unit A1
- 3331 Huntley Square Dr Unit C
- 7800 Klovstad Dr
- 3325 Huntley Square Dr Unit T2
- 7811 Den Meade Ave
- 6806 Trowbridge Place
- 0 Cherryfield Rd
- 8002 Prince Georges Dr
- 6206 Joe Klutsch Dr
- LOTS 19-20 Bock Rd
- 8102 Holiday Ave
- 7010 Haverhill St
- 7200 Jaywick Ave
- 7402 Lenham Dr
- 3313 Cpt Wendell Pruitt Way
- 3346 Huntley Sq Dr Unit A1
- 3342 Huntley Sq Dr
- 3319 Huntley Square Dr Unit A1
- 3301 Huntley Sq Dr Unit A1
- 3051 Brinkley Rd
- 3022 Brinkley Rd
- 3466 Brinkley Rd
- 6044 Saint Moritz Dr
- 8207 Bock Rd
- 2428 Corning Ave
- 5837 Fisher Rd
- 5691 Old Temple Hill Rd Unit B
- 6103 Brandyhall Ct
- 6801 Bock Rd
- 5301 Haras Place
- 6615 Saint Barnabas Rd
- 2260 Alice Ave






