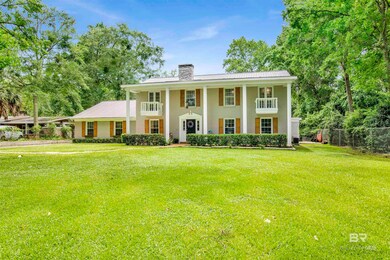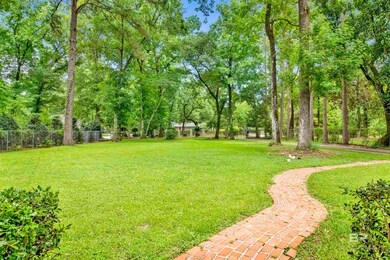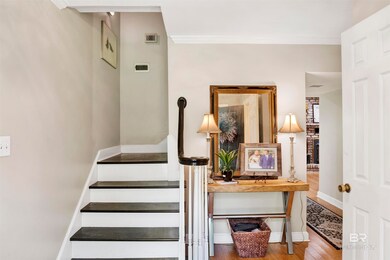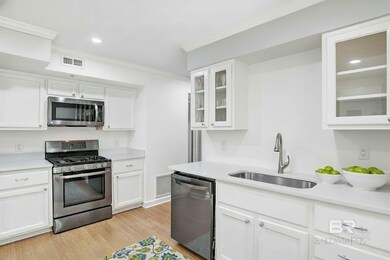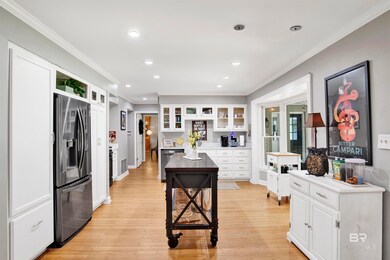3110 Riviere Du Chien Loop E Mobile, AL 36693
Riviere Du Chien NeighborhoodEstimated payment $3,076/month
Highlights
- Guest House
- 1.42 Acre Lot
- Main Floor Primary Bedroom
- In Ground Pool
- Colonial Architecture
- 3 Fireplaces
About This Home
Store your boat at home and be on Dog River in minutes, then return to cool off in your private pool. Spend Sundays golfing at the brand-new Cypress Creek Golf Course just down the road, and enjoy the privacy of 1.4 gated acres with no HOA. This Colonial-style estate at 3110 Rivière Du Chien Loop E is outside the flood zone and features a long private driveway leading to a rear double carport and inviting in-ground pool. Inside, you’ll find a formal dining room, living room, and family room that opens to a covered patio, providing ample space for entertaining. The flexible downstairs master suite with private bath offers versatile living options, while the upstairs master includes a fireplace, sitting area, whirlpool tub, double vanities, and his-and-her walk-in closets. Updates include a freshly painted brick exterior and a durable metal roof, complemented by three wood-burning fireplaces, bamboo flooring, and recessed lighting. A guest house with potential is located on the property, along with an additional outdoor building. Contact your agent to explore the possibilities this home has to offer—you’ll feel right at home. Buyer to verify all information during due diligence.
Listing Agent
Marketvision Real Estate, LLC Brokerage Phone: 251-316-6100 Listed on: 10/29/2025
Home Details
Home Type
- Single Family
Est. Annual Taxes
- $2,359
Year Built
- Built in 1980
Lot Details
- 1.42 Acre Lot
- Lot Dimensions are 98 x 629
Home Design
- Colonial Architecture
- Brick or Stone Mason
- Slab Foundation
- Metal Roof
- Metal Siding
- Lead Paint Disclosure
Interior Spaces
- 3,886 Sq Ft Home
- 2-Story Property
- Recessed Lighting
- 3 Fireplaces
- Combination Kitchen and Living
- Breakfast Room
- Tile Flooring
- Property Views
Kitchen
- Gas Range
- Microwave
- Dishwasher
Bedrooms and Bathrooms
- 4 Bedrooms
- Primary Bedroom on Main
- Split Bedroom Floorplan
- Soaking Tub
Parking
- 2 Car Attached Garage
- 2 Carport Spaces
Outdoor Features
- In Ground Pool
- Covered Patio or Porch
- Outdoor Storage
Additional Homes
- Guest House
Schools
- Kate Shepard Elementary School
- Burns Middle School
- Ben C Rain High School
Utilities
- Heating System Uses Natural Gas
- Heat Pump System
Community Details
- No Home Owners Association
Listing and Financial Details
- Legal Lot and Block A / A
- Assessor Parcel Number 3215390002012XXX
Map
Home Values in the Area
Average Home Value in this Area
Tax History
| Year | Tax Paid | Tax Assessment Tax Assessment Total Assessment is a certain percentage of the fair market value that is determined by local assessors to be the total taxable value of land and additions on the property. | Land | Improvement |
|---|---|---|---|---|
| 2024 | $2,538 | $38,190 | $5,000 | $33,190 |
| 2023 | $2,369 | $33,420 | $4,980 | $28,440 |
| 2022 | $1,820 | $29,710 | $4,980 | $24,730 |
| 2021 | $1,620 | $26,530 | $4,610 | $21,920 |
| 2020 | $1,656 | $27,130 | $4,170 | $22,960 |
| 2019 | $1,443 | $23,780 | $0 | $0 |
| 2018 | $2,408 | $38,980 | $0 | $0 |
| 2017 | $2,408 | $38,980 | $0 | $0 |
| 2016 | $2,453 | $39,680 | $0 | $0 |
| 2013 | $2,326 | $37,300 | $0 | $0 |
Property History
| Date | Event | Price | List to Sale | Price per Sq Ft |
|---|---|---|---|---|
| 10/11/2025 10/11/25 | Price Changed | $550,000 | -4.3% | $142 / Sq Ft |
| 08/10/2025 08/10/25 | For Sale | $575,000 | 0.0% | $148 / Sq Ft |
| 07/31/2025 07/31/25 | Pending | -- | -- | -- |
| 07/18/2025 07/18/25 | Price Changed | $575,000 | -4.2% | $148 / Sq Ft |
| 06/19/2025 06/19/25 | For Sale | $599,900 | -- | $154 / Sq Ft |
Purchase History
| Date | Type | Sale Price | Title Company |
|---|---|---|---|
| Warranty Deed | $234,000 | None Available | |
| Foreclosure Deed | $216,100 | None Available | |
| Warranty Deed | $348,400 | -- | |
| Warranty Deed | -- | -- |
Mortgage History
| Date | Status | Loan Amount | Loan Type |
|---|---|---|---|
| Open | $221,715 | New Conventional | |
| Previous Owner | $278,400 | Unknown | |
| Previous Owner | $190,000 | No Value Available |
Source: Baldwin REALTORS®
MLS Number: 387322
APN: 32-15-39-0-002-012
- 3116 Riviere Du Chien Loop W
- 3112 Riviere Du Chien Loop W
- 0 St Andrews Dr E Unit 7510683
- 3250 Riviere Du Chien Rd
- 2950 Riverside Dr
- 3519 Riviere Du Chien Rd
- 3904 St Andrews Dr W
- 3904 Saint Andrews Dr W
- 3002 Bryant Rd
- 3527 Scenic Dr
- 3923 Cypress Shores Dr N
- 3914 Blue Gill Cir
- 3515 York Rd
- 4035 Leighton Place Dr
- 2750 Gill Rd
- 4058 Leighton Place Dr
- 4047 Leighton Place Dr
- 4043 Leighton Place Dr
- 4039 Leighton Place Dr
- 0 Rosie Rd Unit 7522718
- 3210 Ward Rd Unit ID1043617P
- 2419 Club House Rd
- 2359 Gill Rd
- 2651 Atoll Dr
- 3908 Brookmont Dr
- 1417 Azalea Rd
- 2688 Cheshire Dr S
- 4368 Fathbrook Ln
- 2001 Brill Rd
- 4752 Halls Mill Rd
- 3701 Martha Ct
- 2255 Dog River Ct Unit ID1043454P
- 1885 Staples Rd
- 2707 Yorkshire Rd
- 2510 Morningside Dr
- 1164 Skywood Dr
- 3128 Club House Rd
- 5463 Henning Dr W
- 5089 Government Blvd
- 2470 Sayner Ave

