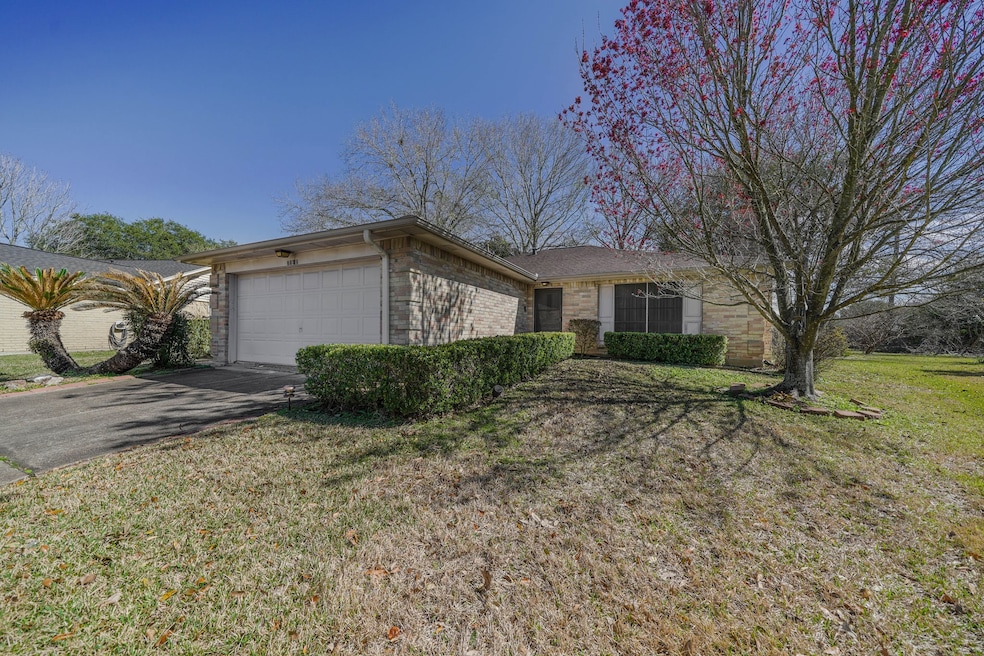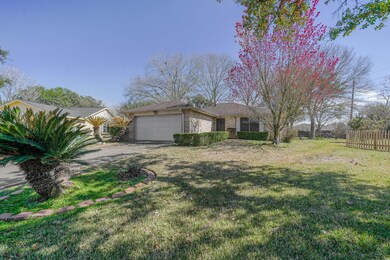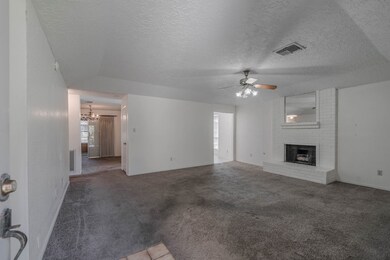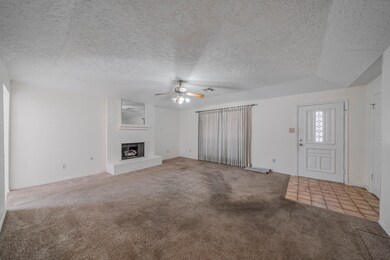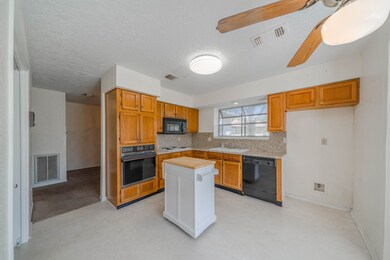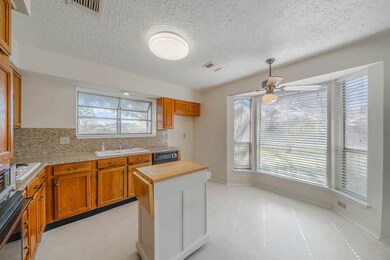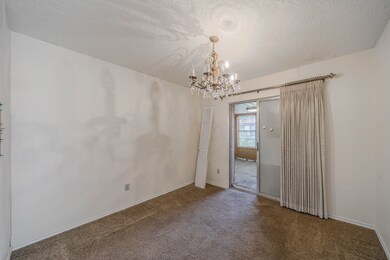
3110 S Peach Hollow Cir Pearland, TX 77584
Country Place NeighborhoodHighlights
- Golf Course Community
- Tennis Courts
- Ranch Style House
- Challenger Elementary School Rated A
- Gated with Attendant
- Private Yard
About This Home
As of August 2024Desirable 1 Story Home is the Active 55+ Countryplace Pearland Community. Home features a Large Living Room with Wood-Burning Fireplace, Formal Dining, Primary Bedroom En Suite with Walk-In Closet. Secondary Bedroom & Full Secondary Bath plus an Enclosed Back Porch Addition. Property also has a 2 Car Attached Garage & Spacious Back Yard. Countryplace 55+ Community has amazing Amenities like a 24/7 Manned Gated Entrance, Security Patrol, Golf Course, Tennis, Pool & Spa, Exercise & Game Room, Club House, numerous scheduled Resident Activities & so much more! Easy access to nearby Shopping, Dining, Medical Facilities & Entertainment. A Great place to call Home!
Last Agent to Sell the Property
Keller Williams Preferred License #0536440 Listed on: 02/14/2024

Home Details
Home Type
- Single Family
Est. Annual Taxes
- $4,419
Year Built
- Built in 1983
Lot Details
- 9,601 Sq Ft Lot
- Northwest Facing Home
- Private Yard
HOA Fees
- $204 Monthly HOA Fees
Parking
- 2 Car Attached Garage
- Garage Door Opener
- Driveway
Home Design
- Ranch Style House
- Traditional Architecture
- Brick Exterior Construction
- Slab Foundation
- Composition Roof
Interior Spaces
- 1,314 Sq Ft Home
- Ceiling Fan
- Wood Burning Fireplace
- Living Room
- Breakfast Room
- Dining Room
- Utility Room
- Washer and Gas Dryer Hookup
- Fire and Smoke Detector
Kitchen
- Electric Oven
- Electric Cooktop
- <<microwave>>
- Dishwasher
- Laminate Countertops
- Disposal
Flooring
- Carpet
- Vinyl
Bedrooms and Bathrooms
- 2 Bedrooms
- 2 Full Bathrooms
- <<tubWithShowerToken>>
Outdoor Features
- Tennis Courts
- Rear Porch
Schools
- Challenger Elementary School
- Berry Miller Junior High School
- Glenda Dawson High School
Utilities
- Central Heating and Cooling System
- Heating System Uses Gas
Community Details
Overview
- Association fees include clubhouse, ground maintenance, recreation facilities
- Graham Management/Countryplace Association, Phone Number (713) 334-8000
- Countryplace Sec 1 Subdivision
Recreation
- Golf Course Community
- Community Pool
Security
- Gated with Attendant
- Controlled Access
Ownership History
Purchase Details
Home Financials for this Owner
Home Financials are based on the most recent Mortgage that was taken out on this home.Purchase Details
Home Financials for this Owner
Home Financials are based on the most recent Mortgage that was taken out on this home.Purchase Details
Purchase Details
Purchase Details
Purchase Details
Purchase Details
Similar Homes in Pearland, TX
Home Values in the Area
Average Home Value in this Area
Purchase History
| Date | Type | Sale Price | Title Company |
|---|---|---|---|
| Deed | -- | University Title | |
| Deed | -- | Fidelity National Title | |
| Warranty Deed | -- | Fidelity National Title | |
| Interfamily Deed Transfer | -- | None Available | |
| Interfamily Deed Transfer | -- | None Available | |
| Warranty Deed | -- | Stewart Title Brazoria | |
| Warranty Deed | -- | Chicago Title Insurance Co | |
| Warranty Deed | -- | -- | |
| Warranty Deed | -- | Chicago Title Insurance Co |
Mortgage History
| Date | Status | Loan Amount | Loan Type |
|---|---|---|---|
| Open | $250,260 | New Conventional | |
| Previous Owner | $195,000 | New Conventional | |
| Previous Owner | $50,000 | Future Advance Clause Open End Mortgage |
Property History
| Date | Event | Price | Change | Sq Ft Price |
|---|---|---|---|---|
| 08/29/2024 08/29/24 | Sold | -- | -- | -- |
| 08/04/2024 08/04/24 | Pending | -- | -- | -- |
| 07/23/2024 07/23/24 | Price Changed | $260,000 | -1.1% | $198 / Sq Ft |
| 07/03/2024 07/03/24 | Price Changed | $263,000 | -0.8% | $200 / Sq Ft |
| 06/26/2024 06/26/24 | For Sale | $265,000 | +43.3% | $202 / Sq Ft |
| 03/29/2024 03/29/24 | Sold | -- | -- | -- |
| 03/15/2024 03/15/24 | Pending | -- | -- | -- |
| 03/06/2024 03/06/24 | Price Changed | $184,900 | -7.5% | $141 / Sq Ft |
| 02/25/2024 02/25/24 | Price Changed | $199,900 | -7.0% | $152 / Sq Ft |
| 02/14/2024 02/14/24 | For Sale | $215,000 | -- | $164 / Sq Ft |
Tax History Compared to Growth
Tax History
| Year | Tax Paid | Tax Assessment Tax Assessment Total Assessment is a certain percentage of the fair market value that is determined by local assessors to be the total taxable value of land and additions on the property. | Land | Improvement |
|---|---|---|---|---|
| 2023 | $889 | $198,924 | $72,780 | $188,280 |
| 2022 | $4,350 | $180,840 | $35,100 | $176,020 |
| 2021 | $4,236 | $164,400 | $32,290 | $132,110 |
| 2020 | $4,173 | $164,400 | $32,290 | $132,110 |
| 2019 | $3,795 | $140,620 | $28,080 | $112,540 |
| 2018 | $3,836 | $142,780 | $28,080 | $114,700 |
| 2017 | $3,972 | $147,110 | $28,080 | $119,030 |
| 2016 | $4,023 | $154,690 | $28,080 | $126,610 |
| 2015 | $1,848 | $135,440 | $28,080 | $107,360 |
| 2014 | $1,848 | $130,830 | $28,080 | $102,750 |
Agents Affiliated with this Home
-
Toi Glover
T
Seller's Agent in 2024
Toi Glover
Lion Drive Realty
(281) 481-6453
1 in this area
24 Total Sales
-
Joseph Murphy AGT

Seller's Agent in 2024
Joseph Murphy AGT
Keller Williams Preferred
8 in this area
113 Total Sales
-
Maria Finger
M
Buyer's Agent in 2024
Maria Finger
Coldwell Banker Realty - Bellaire-Metropolitan
1 in this area
15 Total Sales
-
Fernando Hernandez
F
Buyer's Agent in 2024
Fernando Hernandez
Vive Realty LLC
(316) 847-3957
1 in this area
5 Total Sales
Map
Source: Houston Association of REALTORS®
MLS Number: 40521470
APN: 2988-0329-000
- 3102 S Peach Hollow Cir
- 903 Postwood Ln
- 3011 Flower Field Ln
- 806 Country Place Blvd
- 2918 Poplar Creek Ln
- 2934 Poplar Creek Ln
- 1115 Sussex Trail
- 3310 Country Meadows Ct
- 3327 S Country Meadows Ln
- 2810 Poplar Creek Ln
- 2907 Helmsley Dr
- 3034 Becket St
- 3018 Sherborne St
- 822 Maple Branch Ln
- 3214 Worthington Dr
- 3327 Flower Field Ln
- 0 Mchard Rd Unit 6578041
- 2806 N Brompton Dr
- 2803 N Brompton Dr
- 667 E Country Grove Cir
