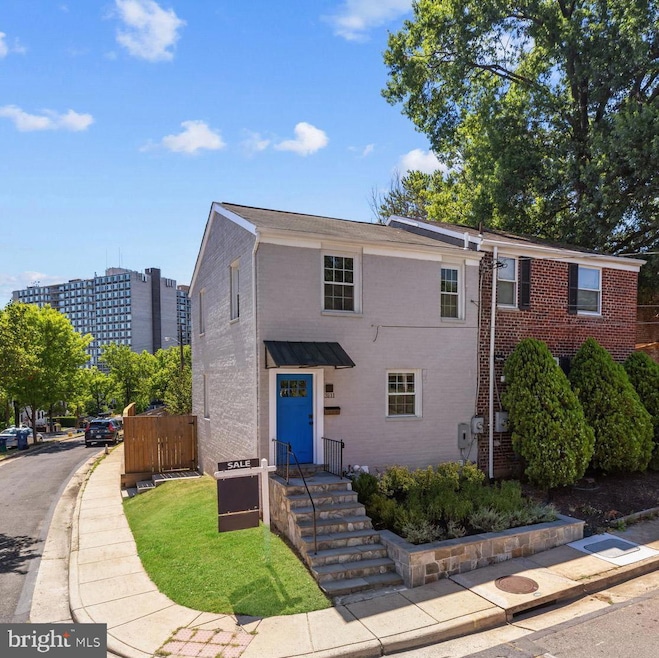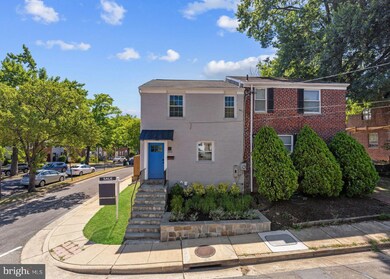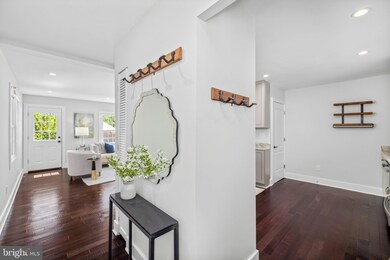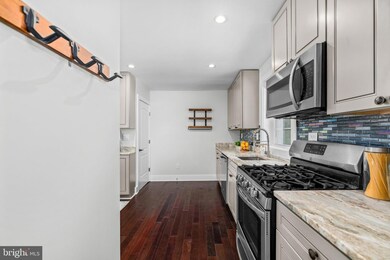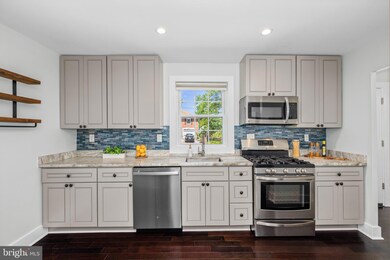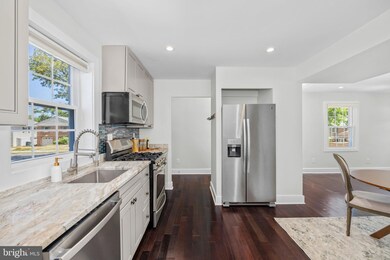
3111 Mosby St Alexandria, VA 22305
Del Ray NeighborhoodHighlights
- Gourmet Kitchen
- Colonial Architecture
- Traditional Floor Plan
- City View
- Deck
- 2-minute walk to Gentry Park
About This Home
As of September 20243111 Mosby Street: A Stunning End-Unit Townhome in Sought-After Warwick Village
This beautifully renovated end-unit townhome (2018) has been meticulously maintained and is ready for you to move in. Inside, you'll find light-filled rooms with hardwood floors and fresh paint, highlighting the special features of this home. The open kitchen is equipped with modern soft-close cabinetry, granite countertops, and stainless-steel appliances—perfect for any home chef.
Outside, the large deck and secluded, fully fenced yard create an ideal ambiance for hosting summer BBQs or enjoying quiet evenings.
The upper level features three delightful bedrooms and a full bath. The versatile lower level offers additional living space, ideal for a rec room, guest suite (with a newly updated full bath), home office, or playroom. A separate laundry room and extra storage complete this well-designed space. Notable upgrades include a newer HVAC system and hot water heater.
Enjoy easy access to dining, shopping, and community events just steps from "The Avenue" in Del Ray. The community pool and multiple playgrounds provide excellent opportunities for leisure and recreation.
Commuting is simple with easy access to I-395, the new Potomac Yard Metro just 1.1 miles away, the Braddock Rd Metro 2 miles away, and a bus stop to the Pentagon Metro just 2 minutes from your doorstep. You are also conveniently located near Old Town, Shirlington, and Potomac Yard shopping. A short trip takes you to Ronald Reagan Washington National Airport (DCA).
Last Agent to Sell the Property
Long & Foster Real Estate, Inc. License #0225069250 Listed on: 07/08/2024

Townhouse Details
Home Type
- Townhome
Est. Annual Taxes
- $7,689
Year Built
- Built in 1955 | Remodeled in 2018
Lot Details
- 2,933 Sq Ft Lot
- Northwest Facing Home
- Privacy Fence
- Wood Fence
- Landscaped
- Back Yard Fenced
- Property is in very good condition
Property Views
- City
- Garden
Home Design
- Colonial Architecture
- Brick Exterior Construction
- Permanent Foundation
- Shingle Roof
Interior Spaces
- Property has 3 Levels
- Traditional Floor Plan
- Recessed Lighting
- Window Treatments
- Family Room Off Kitchen
- Combination Dining and Living Room
Kitchen
- Gourmet Kitchen
- Breakfast Room
- Gas Oven or Range
- Stove
- <<builtInMicrowave>>
- Dishwasher
- Stainless Steel Appliances
- Upgraded Countertops
- Disposal
Flooring
- Wood
- Laminate
- Tile or Brick
Bedrooms and Bathrooms
- 3 Bedrooms
- En-Suite Primary Bedroom
- <<tubWithShowerToken>>
Laundry
- Laundry Room
- Laundry on lower level
- Dryer
- Washer
Finished Basement
- Heated Basement
- Connecting Stairway
- Basement Windows
Home Security
Parking
- Public Parking
- Paved Parking
- On-Street Parking
- Off-Street Parking
- Unassigned Parking
Outdoor Features
- Deck
- Exterior Lighting
- Playground
Schools
- Mount Vernon Elementary School
- George Washington Middle School
- Alexandria City High School
Utilities
- Central Heating and Cooling System
- Vented Exhaust Fan
- Natural Gas Water Heater
- Municipal Trash
Listing and Financial Details
- Assessor Parcel Number 015.03-04-01
Community Details
Overview
- No Home Owners Association
- Warwick Village Subdivision, End Unit Townhome Floorplan
- Warwick Village Community
Recreation
- Community Pool
Security
- Carbon Monoxide Detectors
- Fire and Smoke Detector
Ownership History
Purchase Details
Home Financials for this Owner
Home Financials are based on the most recent Mortgage that was taken out on this home.Purchase Details
Home Financials for this Owner
Home Financials are based on the most recent Mortgage that was taken out on this home.Purchase Details
Home Financials for this Owner
Home Financials are based on the most recent Mortgage that was taken out on this home.Similar Homes in Alexandria, VA
Home Values in the Area
Average Home Value in this Area
Purchase History
| Date | Type | Sale Price | Title Company |
|---|---|---|---|
| Deed | $775,000 | Old Republic National Title | |
| Warranty Deed | $600,000 | Monarch Title | |
| Deed | $122,000 | -- |
Mortgage History
| Date | Status | Loan Amount | Loan Type |
|---|---|---|---|
| Open | $736,250 | New Conventional | |
| Previous Owner | $510,400 | New Conventional | |
| Previous Owner | $578,550 | VA | |
| Previous Owner | $420,000 | New Conventional | |
| Previous Owner | $303,000 | Stand Alone Refi Refinance Of Original Loan | |
| Previous Owner | $306,000 | Adjustable Rate Mortgage/ARM | |
| Previous Owner | $121,900 | No Value Available |
Property History
| Date | Event | Price | Change | Sq Ft Price |
|---|---|---|---|---|
| 09/04/2024 09/04/24 | Sold | $775,000 | 0.0% | $481 / Sq Ft |
| 07/08/2024 07/08/24 | For Sale | $775,000 | 0.0% | $481 / Sq Ft |
| 06/16/2022 06/16/22 | Rented | $3,450 | 0.0% | -- |
| 06/16/2022 06/16/22 | Under Contract | -- | -- | -- |
| 06/16/2022 06/16/22 | For Rent | $3,450 | 0.0% | -- |
| 09/14/2018 09/14/18 | Sold | $600,000 | 0.0% | $372 / Sq Ft |
| 08/12/2018 08/12/18 | Pending | -- | -- | -- |
| 08/01/2018 08/01/18 | Price Changed | $599,800 | -4.0% | $372 / Sq Ft |
| 07/26/2018 07/26/18 | Price Changed | $624,800 | -0.8% | $388 / Sq Ft |
| 07/05/2018 07/05/18 | For Sale | $629,800 | 0.0% | $391 / Sq Ft |
| 07/03/2018 07/03/18 | Pending | -- | -- | -- |
| 06/26/2018 06/26/18 | For Sale | $629,800 | +5.0% | $391 / Sq Ft |
| 05/28/2018 05/28/18 | Off Market | $600,000 | -- | -- |
| 11/24/2017 11/24/17 | Sold | $440,000 | -8.3% | $399 / Sq Ft |
| 10/06/2017 10/06/17 | Pending | -- | -- | -- |
| 09/28/2017 09/28/17 | For Sale | $480,000 | 0.0% | $436 / Sq Ft |
| 09/25/2017 09/25/17 | Pending | -- | -- | -- |
| 09/07/2017 09/07/17 | Price Changed | $480,000 | -7.7% | $436 / Sq Ft |
| 08/17/2017 08/17/17 | Price Changed | $520,000 | -2.8% | $472 / Sq Ft |
| 08/02/2017 08/02/17 | Price Changed | $535,000 | -1.8% | $485 / Sq Ft |
| 07/05/2017 07/05/17 | For Sale | $545,000 | -- | $495 / Sq Ft |
Tax History Compared to Growth
Tax History
| Year | Tax Paid | Tax Assessment Tax Assessment Total Assessment is a certain percentage of the fair market value that is determined by local assessors to be the total taxable value of land and additions on the property. | Land | Improvement |
|---|---|---|---|---|
| 2025 | $8,331 | $779,000 | $429,758 | $349,242 |
| 2024 | $8,331 | $678,291 | $409,294 | $268,997 |
| 2023 | $8,006 | $721,220 | $434,289 | $286,931 |
| 2022 | $7,624 | $686,869 | $402,120 | $284,749 |
| 2021 | $7,067 | $636,679 | $352,737 | $283,942 |
| 2020 | $7,086 | $619,882 | $335,940 | $283,942 |
| 2019 | $6,227 | $551,057 | $294,479 | $256,578 |
| 2018 | $6,258 | $553,774 | $294,479 | $259,295 |
| 2017 | $5,763 | $510,030 | $270,293 | $239,737 |
| 2016 | $5,139 | $478,935 | $239,198 | $239,737 |
| 2015 | $4,840 | $464,051 | $224,314 | $239,737 |
| 2014 | $4,685 | $449,210 | $211,334 | $237,876 |
Agents Affiliated with this Home
-
Elizabeth Lucchesi

Seller's Agent in 2024
Elizabeth Lucchesi
Long & Foster
(703) 868-5676
35 in this area
263 Total Sales
-
Erik Beall

Buyer's Agent in 2024
Erik Beall
EXP Realty, LLC
(703) 254-4319
7 in this area
93 Total Sales
-
N
Buyer's Agent in 2022
Non Member Member
Metropolitan Regional Information Systems
-
Monir Dellawar

Seller's Agent in 2018
Monir Dellawar
Samson Properties
(703) 622-9197
91 Total Sales
-
D
Buyer's Agent in 2018
Douglas Ackerson
Coldwell Banker (NRT-Southeast-MidAtlantic)
(703) 501-0399
5 in this area
120 Total Sales
-
Omar Leon

Seller's Agent in 2017
Omar Leon
Fairfax Realty Select
(703) 589-8118
17 Total Sales
Map
Source: Bright MLS
MLS Number: VAAX2034596
APN: 015.03-04-01
- 3306 Landover St
- 3010 Landover St
- 233 Tennessee Ave
- 3107 Russell Rd
- 2923 Landover St
- 3503 Norris Place
- 2908 Landover St
- 504 Kentucky Ave
- 151 Dale St
- 3650 Edison St
- 3017 Fulton St
- 3401 Commonwealth Ave Unit A
- 3113 Circle Hill Rd
- 3029 Manning St
- 3730 Edison St
- 4 Ancell St
- 3210 Old Dominion Blvd
- 13 Auburn Ct Unit B
- 695 W Glebe Rd
- 3926 Charles Ave
