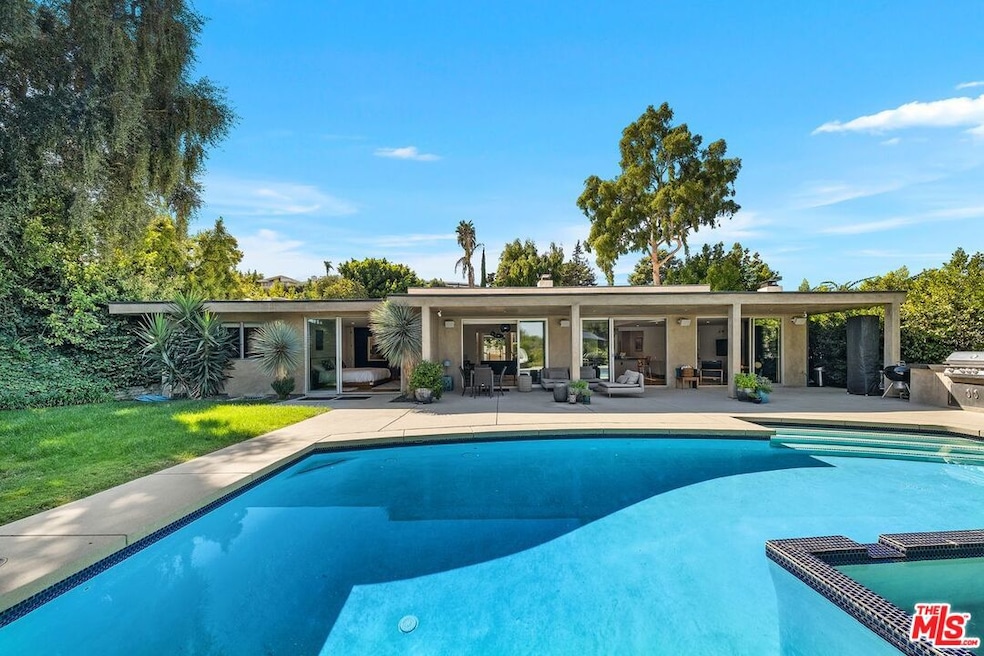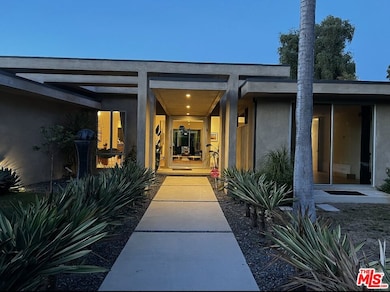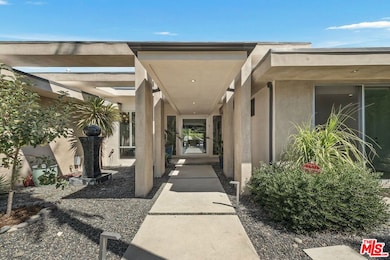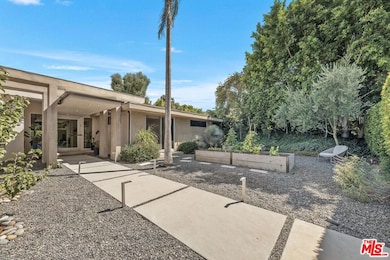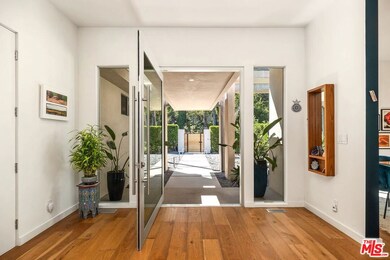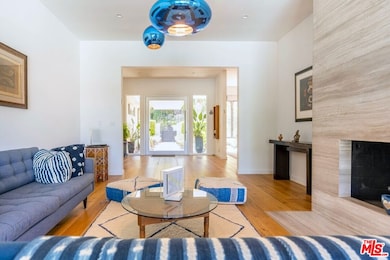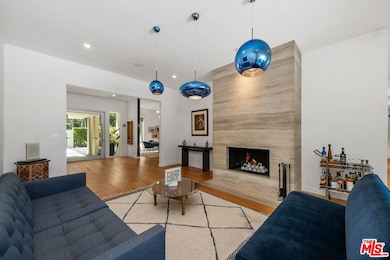3112 Corda Dr Los Angeles, CA 90049
Brentwood NeighborhoodHighlights
- Heated In Ground Pool
- Mountain View
- Family Room with Fireplace
- Roscomare Road Elementary Rated A
- Hilltop Location
- Wood Flooring
About This Home
Recently reimagined and remodeled Contemporary Single-Story Tranquil Oasis With Saltwater Pool/Spa & Views. The four bedroom (will be rented as a 3-bedroom home), four-and-a-half-bathroom home currently has two of the bedrooms set up as a flexible yoga room and a creative music/office/gym room. The home features a contemporary, modern design with designer touches inside and out featuring wide plank wood floors throughout the amazing open floor plan with a fully equipped kitchen and Wolf and Sub-Zero appliances complimented by the Silverwave marble and exquisite quartz countertops and two fireplaces. As you are entertaining guests, you can enjoy the music from the smart home sound system and step out to the backyard offering a tranquil oasis with the saltwater pool/spa, BBQ, and views of the greenbelt with private access to the park below. Over 3,500 square feet of living space plus an attached garage with parking for two cars and a laundry room. Close to the best schools in Los Angeles, you have quick access to both the San Fernando Valley and the Westside. Truly a zen and quiet oasis in a prime location. Offered as a fully furnished short-term lease (3-6 months flexible) at $20,000/month.
Listing Agent
Coldwell Banker Realty License #01431595 Listed on: 07/07/2025

Home Details
Home Type
- Single Family
Est. Annual Taxes
- $47,427
Year Built
- Built in 2005 | Remodeled
Lot Details
- 0.3 Acre Lot
- Fenced Yard
- Gated Home
- Landscaped
- Level Lot
- Hilltop Location
- Lawn
- Back and Front Yard
- Property is zoned LARE15
Parking
- 2 Car Attached Garage
- Electric Vehicle Home Charger
- Side by Side Parking
- Driveway
- On-Street Parking
Property Views
- Mountain
- Park or Greenbelt
- Pool
Home Design
- Modern Architecture
- Copper Plumbing
Interior Spaces
- 3,511 Sq Ft Home
- 1-Story Property
- Furnished
- Built-In Features
- Sliding Doors
- Entryway
- Family Room with Fireplace
- 2 Fireplaces
- Living Room with Fireplace
- Dining Room
- Home Office
- Home Gym
- Alarm System
Kitchen
- Breakfast Bar
- Oven or Range
- Freezer
- Dishwasher
- Disposal
Flooring
- Wood
- Tile
Bedrooms and Bathrooms
- 4 Bedrooms
- Walk-In Closet
- Powder Room
Laundry
- Laundry Room
- Dryer
- Washer
Pool
- Heated In Ground Pool
- Exercise
- Heated Spa
- In Ground Spa
Outdoor Features
- Open Patio
- Outdoor Grill
Utilities
- Central Heating and Cooling System
- Sewer in Street
- Cable TV Available
Listing and Financial Details
- Security Deposit $40,000
- Tenant pays for cable TV, electricity, gas, pool service, water, trash collection, gardener, janitorial service
- Assessor Parcel Number 4490-004-036
Community Details
Overview
- Greenbelt
Pet Policy
- Call for details about the types of pets allowed
Map
Source: The MLS
MLS Number: 25561333
APN: 4490-004-036
- 16366 Sloan Dr
- 16544 Park Lane Cir
- 16560 Park Lane Cir
- 16501 Mulholland Dr
- 16617 Park Lane Cir
- 16551 Calneva Dr
- 3223 Fond Dr
- 16230 Meadowcrest Rd
- 3585 Alana Dr
- 3344 Alginet Dr
- 3546 Caribeth Dr
- 3553 Alana Dr
- 3545 Alana Dr
- 15946 Tobin Way
- 3541 Westfall Dr
- 3539 Alana Dr
- 3155 Stone Oak Dr
- 16645 Calneva Dr
- 3527 Alana Dr
- 3123 Stone Oak Dr
- 3144 Corda Dr
- 3114 Elvido Dr
- 16544 Park Lane Dr
- 16601 Park Lane Cir
- 16582 Calneva Dr
- 3585 Alana Dr
- 3501 Caribeth Dr
- 3609 Sapphire Dr
- 3650 Sapphire Dr
- 3551 Westfall Dr
- 15851 Mulholland Place
- 16511 Academia Dr
- 16101 Valley Meadow Place
- 3835 Sapphire Dr
- 3516 Terrace View Dr
- 3815 Valley Meadow Rd
- 3690 Crownridge Dr
- 15514 Casiano Ct
- 15941 Skytop Rd
- 3423 Scadlock Ln
