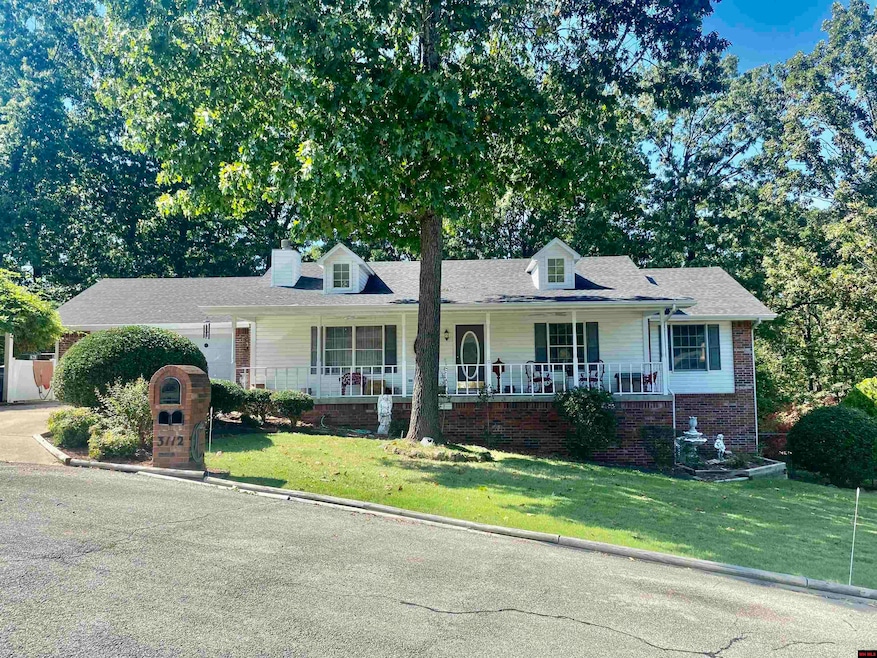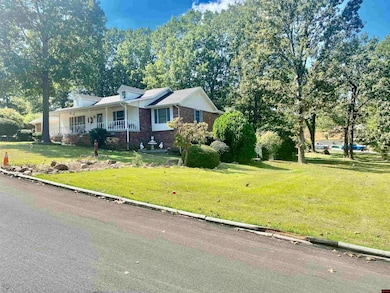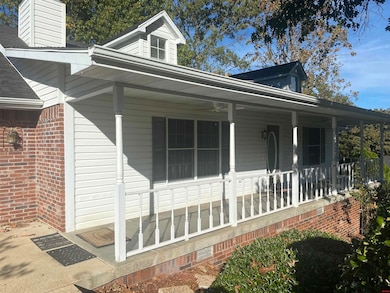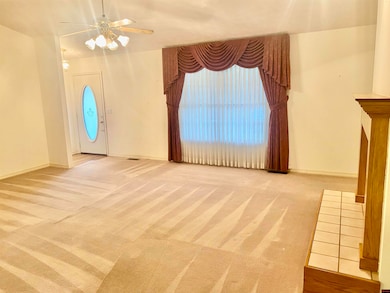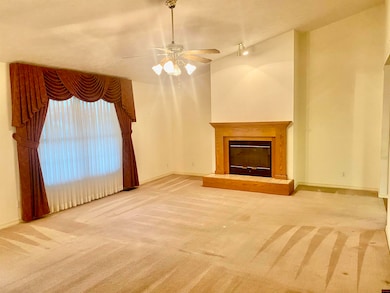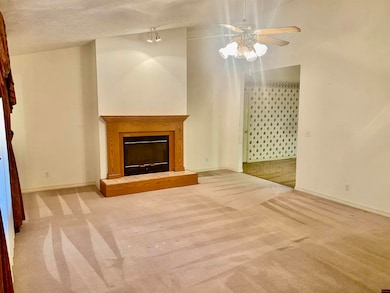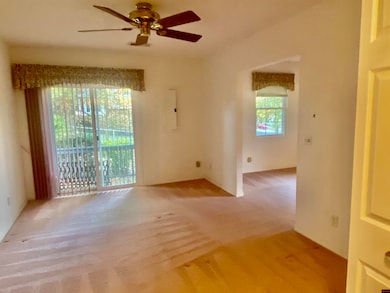3112 Dogwood Cir Mountain Home, AR 72653
Estimated payment $1,761/month
Highlights
- Very Popular Property
- Deck
- Covered Patio or Porch
- Pinkston Middle School Rated A-
- Vaulted Ceiling
- First Floor Utility Room
About This Home
This beautiful brick and vinyl home is located in a well maintained neighborhood on a quiet cul de sac street. Neighborhood is close to Shopping, Lake, Rivers and Medical Care. Attractive inviting front porch is perfect for leisure hours. Living room features vaulted ceiling and wood burning fireplace. Dining room and kitchen have hardwood flooring. Adjoining kitchen is laundry and half bath. Spacious Sun Room is joined next to elevated deck. Primary Bedroom has adjoining bath and walk-in closet, Two additional bedrooms in this area of home. Home features separate Guest Apartment with living room, bedroom and bath. Oversized 2 car attached garage. Fenced back yard. Walk in basement for storage and storm safety.
Listing Agent
CENTURY 21 LeMAC REALTY Brokerage Phone: 870-425-6356 Listed on: 11/10/2025

Home Details
Home Type
- Single Family
Est. Annual Taxes
- $1,097
Lot Details
- 0.43 Acre Lot
- Lot Dimensions are 150'x124'
- Cul-De-Sac
- Chain Link Fence
- Lot Has A Rolling Slope
Home Design
- Brick Exterior Construction
- Poured Concrete
- Vinyl Siding
Interior Spaces
- 2,158 Sq Ft Home
- 1-Story Property
- Vaulted Ceiling
- Double Pane Windows
- Window Treatments
- Living Room with Fireplace
- Dining Room
- First Floor Utility Room
- Carpet
- Partial Basement
- Fire and Smoke Detector
Kitchen
- Electric Oven or Range
- Range Hood
- Dishwasher
- Disposal
Bedrooms and Bathrooms
- 4 Bedrooms
- Walk-In Closet
Laundry
- Dryer
- Washer
Parking
- 2 Car Attached Garage
- Garage on Main Level
- Garage Door Opener
Outdoor Features
- Deck
- Covered Patio or Porch
Utilities
- Central Heating and Cooling System
- Heating System Uses Natural Gas
- Electric Water Heater
- Septic System
Community Details
- Carlil Hld Ad_4 Subdivision
Listing and Financial Details
- Assessor Parcel Number 007-00526-169
Map
Home Values in the Area
Average Home Value in this Area
Tax History
| Year | Tax Paid | Tax Assessment Tax Assessment Total Assessment is a certain percentage of the fair market value that is determined by local assessors to be the total taxable value of land and additions on the property. | Land | Improvement |
|---|---|---|---|---|
| 2024 | $598 | $43,900 | $3,750 | $40,150 |
| 2023 | $673 | $43,900 | $3,750 | $40,150 |
| 2022 | $723 | $43,900 | $3,750 | $40,150 |
| 2021 | $723 | $30,140 | $3,750 | $26,390 |
| 2020 | $723 | $30,140 | $3,750 | $26,390 |
| 2019 | $741 | $30,140 | $3,750 | $26,390 |
| 2018 | $1,047 | $30,140 | $3,750 | $26,390 |
| 2017 | $715 | $30,140 | $3,750 | $26,390 |
| 2016 | $697 | $31,690 | $3,750 | $27,940 |
| 2015 | $697 | $31,690 | $3,750 | $27,940 |
| 2014 | $697 | $31,690 | $3,750 | $27,940 |
Property History
| Date | Event | Price | List to Sale | Price per Sq Ft |
|---|---|---|---|---|
| 11/10/2025 11/10/25 | For Sale | $317,500 | -- | $147 / Sq Ft |
Source: Mountain Home MLS (North Central Board of REALTORS®)
MLS Number: 132818
APN: 007-00526-169
- 3113 Janice Cir
- 1809 Johns Dr
- 1509 Gregg Rd
- 1608 Johns Dr
- 3101 Turnage Trail
- 3109 Turnage Trail
- 3208 Turnage Trail
- 2017 Deer Path
- 3069 Spring Mill Dr
- 3040 Spring Mill Dr
- 1215 Glenbriar Ct
- 1907 Ontario Ct
- 551 Old Tracy Rd
- 1912 Maumee Ct
- 2007 Silver Bay Ct
- 1812 Hallmark Cir
- 842 Military Dr
- 1902 Ontario Ct
- 2015 Silver Bay Ct
- 2010 Silver Bay Ct
