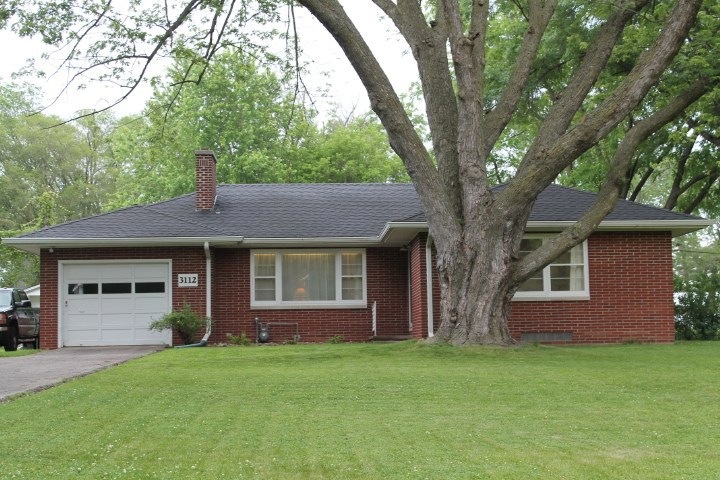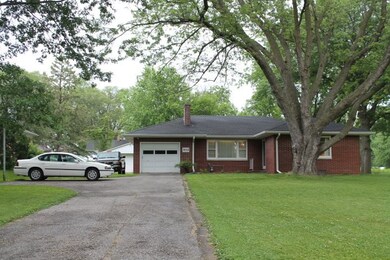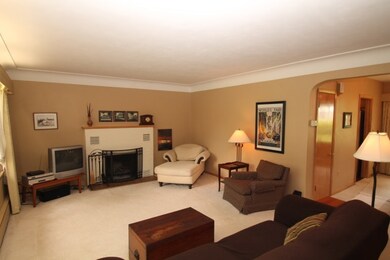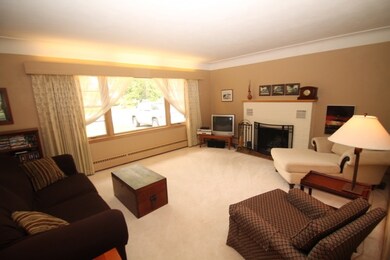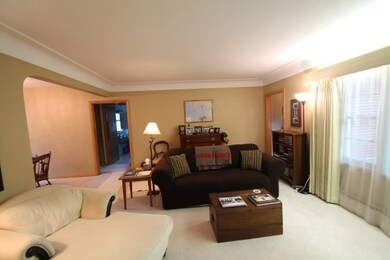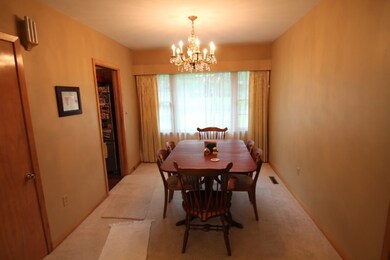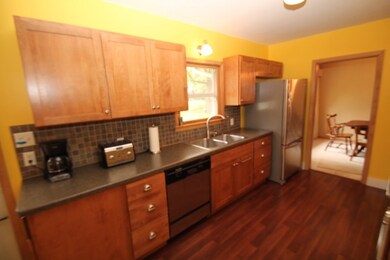
3112 Hillcrest Dr Cedar Falls, IA 50613
Highlights
- RV or Boat Parking
- 3 Car Garage
- Garden
- Peet Junior High School Rated A-
- Patio
- Central Air
About This Home
As of July 2021Super well-built all brick ranch on .4 A lot convenient to shopping, schools & and Orchard Hill park. Walk to your favorite restaurant! Brand new birtch wood KIT by Berch Cabinet Mfg. incl SS appliances & attractive laminate flooring. Convenient access to att GAR & rear patio off the dinette area. Entertain family/friends in the formal dining & spacious living room w/ plaster cove ceiling or cozy up to a crackling fire next to the brick WB fplc on a cold winter day. A remodeled bath & newer masonry chimney above the roof line and comfortable/economical circulating hot water heat are just a few of the amenities in this brick beauty. Extra detached 20x24 insul & sheet rocked GAR makes great shop for dad and/or storage for boat, bikes & ball bins for the kids. The whole family will enjoy fresh veggies from the 16x26 rear fenced garden area & there's horse shoe pits for fun & recreation. Enjoy nature & privacy with no rear neighbors, just wild flowers & prairie grass! What a great property! New roof on house & garage & Radon mitigation in place Sept 2015
Last Agent to Sell the Property
Bruce Wingert
Structure Real Estate License #B14346000 Listed on: 07/12/2015
Home Details
Home Type
- Single Family
Est. Annual Taxes
- $3,095
Year Built
- Built in 1953
Lot Details
- 0.41 Acre Lot
- Lot Dimensions are 100x180
- Level Lot
- Garden
- Property is zoned R-2
Home Design
- Brick Exterior Construction
- Block Foundation
- Shingle Roof
- Asphalt Roof
Interior Spaces
- 1,360 Sq Ft Home
- Fireplace Features Masonry
- Living Room with Fireplace
- Unfinished Basement
- Interior Basement Entry
- Fire and Smoke Detector
- Laundry on lower level
Kitchen
- Free-Standing Range
- <<builtInMicrowave>>
- Dishwasher
- Disposal
Bedrooms and Bathrooms
- 3 Bedrooms
Parking
- 3 Car Garage
- Workshop in Garage
- Garage Door Opener
- RV or Boat Parking
Outdoor Features
- Patio
- Storage Shed
Schools
- Orchard Hill Elementary School
- Peet Junior High
- Cedar Falls High School
Utilities
- Central Air
- Baseboard Heating
- Heating System Uses Steam
- Water Softener is Owned
Community Details
- Laurel Hgts Subdivision
Listing and Financial Details
- Assessor Parcel Number 891319203005
Ownership History
Purchase Details
Home Financials for this Owner
Home Financials are based on the most recent Mortgage that was taken out on this home.Purchase Details
Purchase Details
Home Financials for this Owner
Home Financials are based on the most recent Mortgage that was taken out on this home.Similar Homes in Cedar Falls, IA
Home Values in the Area
Average Home Value in this Area
Purchase History
| Date | Type | Sale Price | Title Company |
|---|---|---|---|
| Warranty Deed | $191,000 | Title Services | |
| Quit Claim Deed | -- | None Available | |
| Warranty Deed | $133,000 | None Available |
Mortgage History
| Date | Status | Loan Amount | Loan Type |
|---|---|---|---|
| Open | $171,000 | New Conventional | |
| Previous Owner | $92,111 | Stand Alone Refi Refinance Of Original Loan | |
| Previous Owner | $115,000 | New Conventional | |
| Previous Owner | $106,400 | New Conventional |
Property History
| Date | Event | Price | Change | Sq Ft Price |
|---|---|---|---|---|
| 07/16/2021 07/16/21 | Sold | $191,000 | +0.6% | $140 / Sq Ft |
| 06/05/2021 06/05/21 | Pending | -- | -- | -- |
| 05/27/2021 05/27/21 | For Sale | $189,900 | +18.4% | $140 / Sq Ft |
| 11/12/2015 11/12/15 | Sold | $160,400 | -5.6% | $118 / Sq Ft |
| 10/08/2015 10/08/15 | Pending | -- | -- | -- |
| 07/12/2015 07/12/15 | For Sale | $169,950 | -- | $125 / Sq Ft |
Tax History Compared to Growth
Tax History
| Year | Tax Paid | Tax Assessment Tax Assessment Total Assessment is a certain percentage of the fair market value that is determined by local assessors to be the total taxable value of land and additions on the property. | Land | Improvement |
|---|---|---|---|---|
| 2024 | $3,586 | $239,780 | $40,500 | $199,280 |
| 2023 | $3,482 | $239,780 | $40,500 | $199,280 |
| 2022 | $3,512 | $197,440 | $40,500 | $156,940 |
| 2021 | $3,188 | $187,960 | $40,500 | $147,460 |
| 2020 | $3,122 | $179,860 | $32,400 | $147,460 |
| 2019 | $3,122 | $179,860 | $32,400 | $147,460 |
| 2018 | $3,162 | $179,860 | $32,400 | $147,460 |
| 2017 | $3,234 | $179,860 | $32,400 | $147,460 |
| 2016 | $3,024 | $179,860 | $32,400 | $147,460 |
| 2015 | $3,024 | $179,860 | $32,400 | $147,460 |
| 2014 | $2,940 | $173,160 | $32,400 | $140,760 |
Agents Affiliated with this Home
-
Amy Wienands

Seller's Agent in 2021
Amy Wienands
AWRE, EXP Realty, LLC
(319) 240-7247
1,302 Total Sales
-
B
Seller's Agent in 2015
Bruce Wingert
Structure Real Estate
Map
Source: Northeast Iowa Regional Board of REALTORS®
MLS Number: NBR20154622
APN: 8913-19-203-005
- 1718 Maplewood Dr
- 3202 Pridemore Dr
- 2705 Mcclain Dr
- 3509 Mcclain Dr
- 2922 Shady Ln
- 1506 Pin Oak Dr
- 3610 Hillside Dr
- 3922 Carlton Dr
- 2311 Virgil St
- 4023 Crestview Dr
- 4104 Carlton Dr
- 1814 Madison St
- 1510 Madison St
- 818 Calumett Dr
- 2403 Neola St
- 924 Elmridge Dr
- 1109 Parker St
- 4025 Cedar Heights Dr Unit 2
- 1810 Edwards Ave
- 4015 Cedar Heights Dr Unit 6
