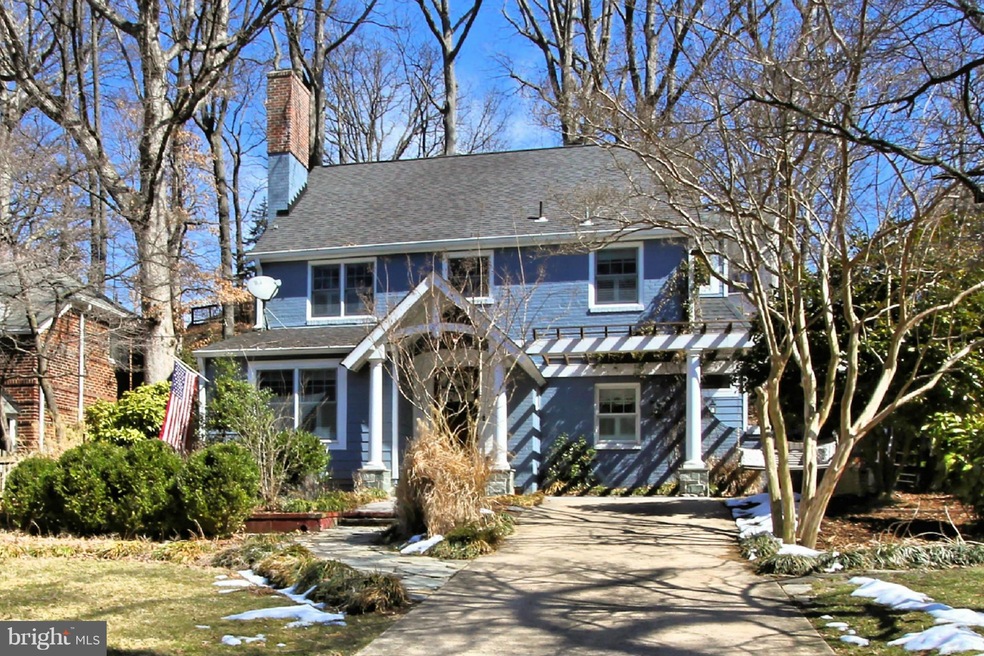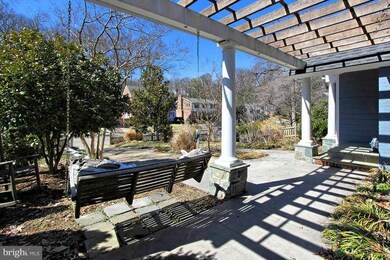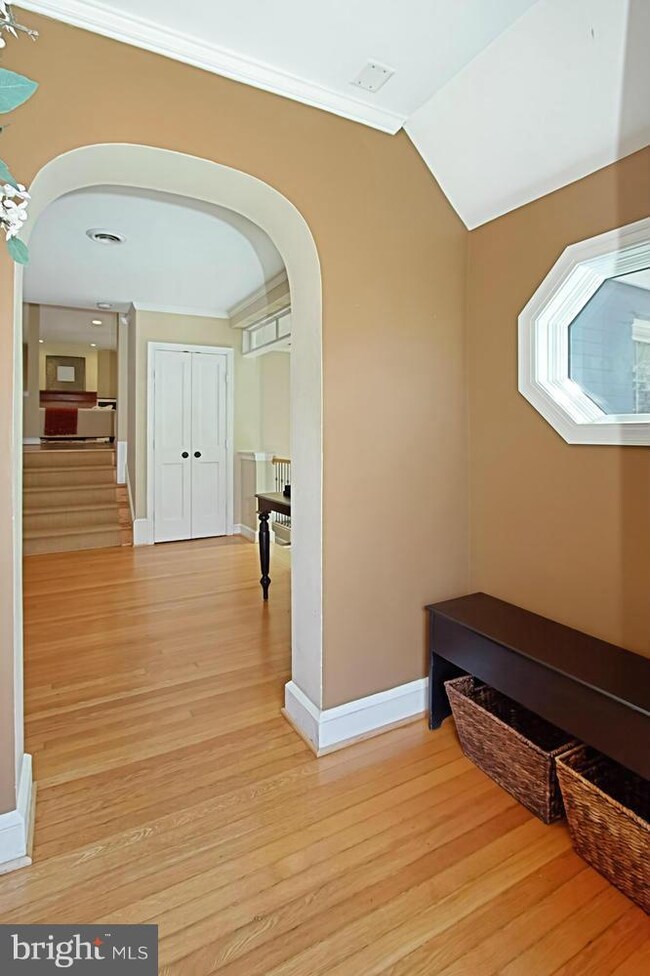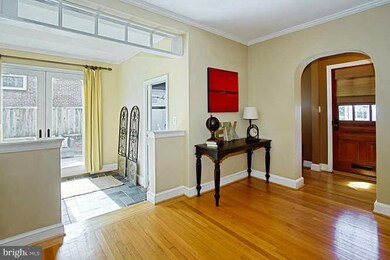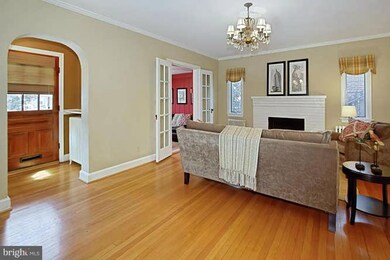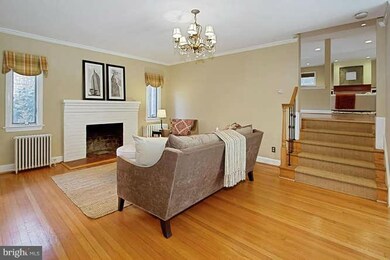
3113 Russell Rd Alexandria, VA 22305
Del Ray NeighborhoodHighlights
- Gourmet Kitchen
- Vaulted Ceiling
- Wood Flooring
- Open Floorplan
- Traditional Architecture
- 3-minute walk to Monticello Park
About This Home
As of September 2024Beautifully Renovated & Expanded Del Ray colonial! Foyer entry, LR w/fpl, adj. library & sunroom w/access to patio. DR opens to Great Rm w/Gourmet kit, bfst rm & lg FR w/gas fpl, skylights & access to fenced yd. 4 U1 bdrms including Mbrm w/ vaulted ceilings, lux bath & 2 WI closets. LL rec rm, unfin bsmt for storage + attic w/PDS, upper lvl laundry, wood flrs on 2 levels, drwy, EV Power Station
Home Details
Home Type
- Single Family
Est. Annual Taxes
- $10,867
Year Built
- Built in 1929
Lot Details
- 8,362 Sq Ft Lot
- Stone Retaining Walls
- Back Yard Fenced
- Property is in very good condition
- Property is zoned R 8
Parking
- Off-Street Parking
Home Design
- Traditional Architecture
- Brick Exterior Construction
- Shingle Roof
Interior Spaces
- Property has 3 Levels
- Open Floorplan
- Built-In Features
- Crown Molding
- Vaulted Ceiling
- Ceiling Fan
- Skylights
- Recessed Lighting
- 2 Fireplaces
- Fireplace Mantel
- Vinyl Clad Windows
- Window Treatments
- French Doors
- Family Room Off Kitchen
- Living Room
- Dining Room
- Den
- Game Room
- Wood Flooring
- Basement
- Connecting Stairway
- Stacked Washer and Dryer
Kitchen
- Gourmet Kitchen
- Breakfast Room
- Gas Oven or Range
- <<microwave>>
- Dishwasher
- Upgraded Countertops
- Disposal
Bedrooms and Bathrooms
- 4 Bedrooms
- En-Suite Primary Bedroom
- En-Suite Bathroom
- 3 Full Bathrooms
Outdoor Features
- Patio
- Shed
Utilities
- Forced Air Zoned Heating and Cooling System
- Radiator
- Natural Gas Water Heater
Community Details
- No Home Owners Association
- Mount Ida Subdivision
Listing and Financial Details
- Home warranty included in the sale of the property
- Tax Lot 6
- Assessor Parcel Number 15102000
Ownership History
Purchase Details
Home Financials for this Owner
Home Financials are based on the most recent Mortgage that was taken out on this home.Purchase Details
Home Financials for this Owner
Home Financials are based on the most recent Mortgage that was taken out on this home.Purchase Details
Home Financials for this Owner
Home Financials are based on the most recent Mortgage that was taken out on this home.Purchase Details
Home Financials for this Owner
Home Financials are based on the most recent Mortgage that was taken out on this home.Purchase Details
Home Financials for this Owner
Home Financials are based on the most recent Mortgage that was taken out on this home.Similar Homes in Alexandria, VA
Home Values in the Area
Average Home Value in this Area
Purchase History
| Date | Type | Sale Price | Title Company |
|---|---|---|---|
| Deed | $1,650,000 | Commonwealth Land Title | |
| Warranty Deed | $1,145,000 | Allied Title & Escrow | |
| Warranty Deed | $989,000 | -- | |
| Deed | $283,000 | -- | |
| Deed | $284,900 | -- |
Mortgage History
| Date | Status | Loan Amount | Loan Type |
|---|---|---|---|
| Open | $1,503,562 | VA | |
| Previous Owner | $959,000 | New Conventional | |
| Previous Owner | $973,250 | New Conventional | |
| Previous Owner | $666,250 | New Conventional | |
| Previous Owner | $122,000 | Unknown | |
| Previous Owner | $650,000 | New Conventional | |
| Previous Owner | $520,000 | New Conventional | |
| Previous Owner | $65,000 | Future Advance Clause Open End Mortgage | |
| Previous Owner | $150,000 | Credit Line Revolving | |
| Previous Owner | $227,100 | No Value Available | |
| Previous Owner | $270,650 | No Value Available |
Property History
| Date | Event | Price | Change | Sq Ft Price |
|---|---|---|---|---|
| 09/12/2024 09/12/24 | Sold | $1,650,000 | 0.0% | $557 / Sq Ft |
| 07/24/2024 07/24/24 | Pending | -- | -- | -- |
| 07/16/2024 07/16/24 | For Sale | $1,650,000 | +44.1% | $557 / Sq Ft |
| 08/30/2018 08/30/18 | Sold | $1,145,000 | 0.0% | $387 / Sq Ft |
| 08/03/2018 08/03/18 | Pending | -- | -- | -- |
| 07/24/2018 07/24/18 | For Sale | $1,145,000 | +15.8% | $387 / Sq Ft |
| 03/28/2014 03/28/14 | Sold | $989,000 | 0.0% | $302 / Sq Ft |
| 03/13/2014 03/13/14 | Pending | -- | -- | -- |
| 03/11/2014 03/11/14 | For Sale | $989,000 | 0.0% | $302 / Sq Ft |
| 03/07/2014 03/07/14 | Off Market | $989,000 | -- | -- |
| 03/07/2014 03/07/14 | For Sale | $989,000 | 0.0% | $302 / Sq Ft |
| 01/28/2013 01/28/13 | Rented | $4,200 | 0.0% | -- |
| 01/23/2013 01/23/13 | Under Contract | -- | -- | -- |
| 01/02/2013 01/02/13 | For Rent | $4,200 | 0.0% | -- |
| 08/10/2012 08/10/12 | Rented | $4,200 | -10.6% | -- |
| 08/01/2012 08/01/12 | Under Contract | -- | -- | -- |
| 07/06/2012 07/06/12 | For Rent | $4,700 | -- | -- |
Tax History Compared to Growth
Tax History
| Year | Tax Paid | Tax Assessment Tax Assessment Total Assessment is a certain percentage of the fair market value that is determined by local assessors to be the total taxable value of land and additions on the property. | Land | Improvement |
|---|---|---|---|---|
| 2025 | $15,360 | $1,618,538 | $550,041 | $1,068,497 |
| 2024 | $15,360 | $1,281,349 | $550,041 | $731,308 |
| 2023 | $14,223 | $1,281,349 | $550,041 | $731,308 |
| 2022 | $13,824 | $1,245,364 | $514,056 | $731,308 |
| 2021 | $13,305 | $1,198,632 | $467,324 | $731,308 |
| 2020 | $13,062 | $1,141,658 | $449,350 | $692,308 |
| 2019 | $12,121 | $1,072,647 | $420,147 | $652,500 |
| 2018 | $12,430 | $1,100,025 | $420,147 | $679,878 |
| 2017 | $11,728 | $1,037,848 | $389,025 | $648,823 |
| 2016 | $10,976 | $1,022,886 | $374,063 | $648,823 |
| 2015 | $10,501 | $1,006,780 | $374,063 | $632,717 |
| 2014 | $10,175 | $975,528 | $337,500 | $638,028 |
Agents Affiliated with this Home
-
Julie Novak

Seller's Agent in 2024
Julie Novak
McEnearney Associates
(703) 719-1141
1 in this area
2 Total Sales
-
Kevin Canto

Buyer's Agent in 2024
Kevin Canto
Keller Williams Realty
(703) 338-9416
1 in this area
111 Total Sales
-
Jodie Burns

Seller's Agent in 2018
Jodie Burns
McEnearney Associates
(571) 228-5790
4 in this area
52 Total Sales
-
Jessica Richardson

Buyer's Agent in 2018
Jessica Richardson
Compass
(703) 864-3438
5 in this area
99 Total Sales
-
Christine Garner

Seller's Agent in 2014
Christine Garner
Serhant
(703) 587-4855
16 in this area
109 Total Sales
-
Joyce Sutherland

Seller's Agent in 2013
Joyce Sutherland
Rosemont Real Estate, LLC
(703) 725-5061
7 in this area
42 Total Sales
Map
Source: Bright MLS
MLS Number: 1002842612
APN: 015.03-01-21
- 3107 Russell Rd
- 3010 Landover St
- 3113 Circle Hill Rd
- 2923 Landover St
- 2908 Landover St
- 3306 Landover St
- 504 Kentucky Ave
- 3503 Norris Place
- 233 Tennessee Ave
- 3210 Old Dominion Blvd
- 320 -1/2 Mansion Dr
- 3650 Edison St
- 151 Dale St
- 3017 Fulton St
- 4 Ancell St
- 19-A W Uhler Ave
- 711 N Overlook Dr
- 695 W Glebe Rd
- 3029 Manning St
- 3311 Cameron Mills Rd
