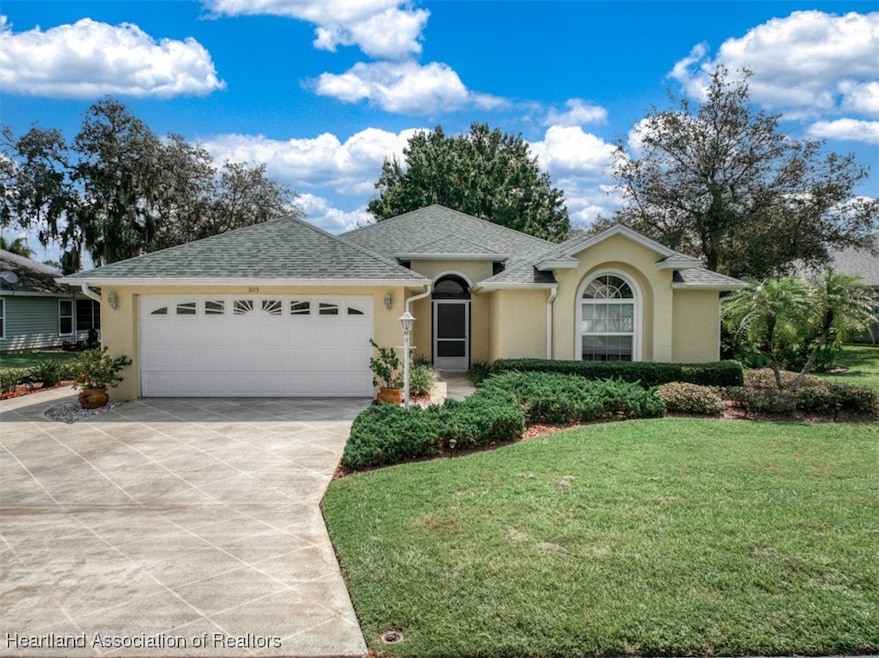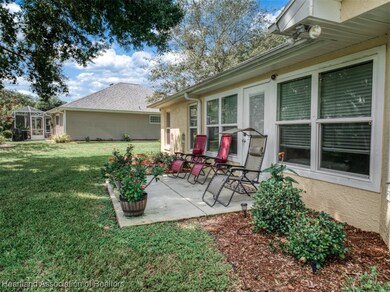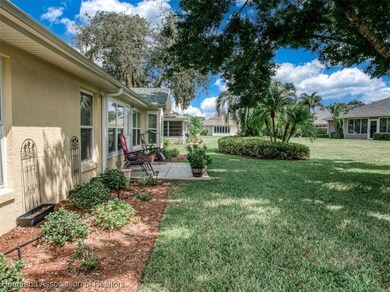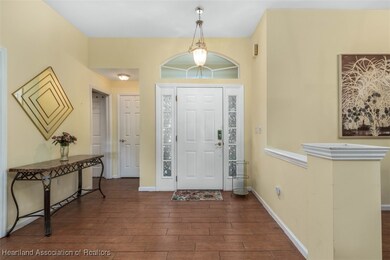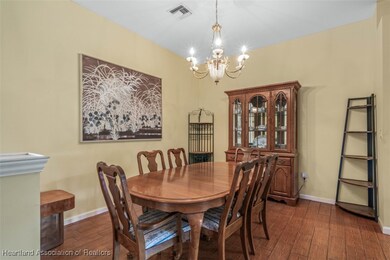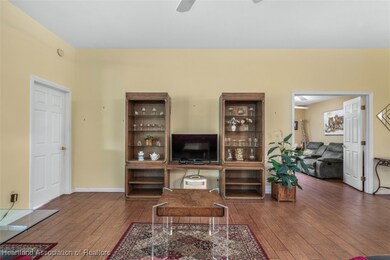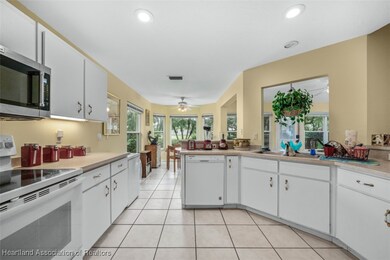
3113 S Prestwick Dr Avon Park, FL 33825
Highlands Ridge NeighborhoodEstimated payment $1,862/month
Highlights
- Golf Course Community
- Senior Community
- Community Pool
- Fitness Center
- Clubhouse
- Tennis Courts
About This Home
LOCATION! LOCATION! 2 BEDROOM 2 BATH PLUS DEN (OVER 2,000 SQ FT ) BEAUTY IN PRESTIGIOUS HIGHLANDS RIDGE. OPEN FLOOR PLAN WITH TILED FLOORING THROUGHOUT WITH WOOD GRAIN. NEUTRAL COLORED KITCHEN WITH PANTRY AND LOTS OF CABINETS. ENJOY COFFEE IN THE BREAKFAST NOOK OR THROUGH THE FAMILY ROOM WHICH LEADS TO AN OPEN PATIO IN THE REAR WITH 3 OASIS OF TREES. MASTER BEDROOM HAS AN IN-SUITE BATHROOM & SHOWER WITH 2 MARBLE TOP VANITIES. HIS and HER CLOSETS. 2 CAR GARAGE HAS A SEPARATE GOLF CART DOOR FOR YOUR CONVENIENCE. 55+ COMMUNITY FEATURES 2 POOLS, FITNESS CENTER, TENNIS, PICKLE BALL AND RESTAURANT ON SITE. A SEPARATE SMALL HOA FEE YEARLY. PROPERTY IS BEING SOLD FURNISHED ALONG WITH GOLF CART AND GENERATOR. COME SEE FOR YOURSELF AND IMMERSE IN ELEGANT COZINESS.
Home Details
Home Type
- Single Family
Est. Annual Taxes
- $2,010
Year Built
- Built in 1999
HOA Fees
- $271 Monthly HOA Fees
Parking
- 2 Car Garage
Home Design
- Shingle Roof
- Concrete Siding
- Block Exterior
Interior Spaces
- 2,013 Sq Ft Home
- 1-Story Property
- Tile Flooring
Bedrooms and Bathrooms
- 2 Bedrooms
- 2 Full Bathrooms
Additional Features
- Rear Porch
- 7,841 Sq Ft Lot
- Central Heating and Cooling System
Listing and Financial Details
- Assessor Parcel Number C-08-34-29-070-0000-4430
Community Details
Overview
- Senior Community
Amenities
- Clubhouse
Recreation
- Golf Course Community
- Tennis Courts
- Shuffleboard Court
- Fitness Center
- Community Pool
Map
Home Values in the Area
Average Home Value in this Area
Tax History
| Year | Tax Paid | Tax Assessment Tax Assessment Total Assessment is a certain percentage of the fair market value that is determined by local assessors to be the total taxable value of land and additions on the property. | Land | Improvement |
|---|---|---|---|---|
| 2024 | -- | $166,463 | -- | -- |
| 2023 | $2,010 | $161,615 | $0 | $0 |
| 2022 | $1,974 | $156,908 | $0 | $0 |
| 2021 | $2,043 | $156,219 | $0 | $0 |
| 2020 | $1,990 | $154,062 | $0 | $0 |
| 2019 | $1,726 | $137,721 | $0 | $0 |
| 2018 | $1,726 | $135,153 | $0 | $0 |
| 2017 | $1,631 | $132,373 | $0 | $0 |
| 2016 | $1,633 | $129,650 | $0 | $0 |
| 2015 | $1,601 | $128,749 | $0 | $0 |
| 2014 | $1,596 | $0 | $0 | $0 |
Property History
| Date | Event | Price | Change | Sq Ft Price |
|---|---|---|---|---|
| 07/03/2025 07/03/25 | Pending | -- | -- | -- |
| 06/17/2025 06/17/25 | Price Changed | $257,000 | -1.2% | $128 / Sq Ft |
| 06/05/2025 06/05/25 | Price Changed | $260,000 | -3.3% | $129 / Sq Ft |
| 05/11/2025 05/11/25 | Price Changed | $269,000 | -6.9% | $134 / Sq Ft |
| 04/01/2025 04/01/25 | Price Changed | $289,000 | -3.0% | $144 / Sq Ft |
| 02/23/2025 02/23/25 | Price Changed | $298,000 | -3.8% | $148 / Sq Ft |
| 12/27/2024 12/27/24 | Price Changed | $309,900 | -2.9% | $154 / Sq Ft |
| 11/06/2024 11/06/24 | Price Changed | $319,000 | -1.8% | $158 / Sq Ft |
| 09/08/2024 09/08/24 | For Sale | $324,900 | +38.3% | $161 / Sq Ft |
| 05/10/2021 05/10/21 | Sold | $235,000 | -11.3% | $117 / Sq Ft |
| 04/10/2021 04/10/21 | Pending | -- | -- | -- |
| 01/17/2021 01/17/21 | For Sale | $265,000 | -- | $132 / Sq Ft |
Purchase History
| Date | Type | Sale Price | Title Company |
|---|---|---|---|
| Warranty Deed | $235,000 | South Ridge Abstract & Ttl C | |
| Interfamily Deed Transfer | -- | Attorney |
Mortgage History
| Date | Status | Loan Amount | Loan Type |
|---|---|---|---|
| Previous Owner | $45,000 | Credit Line Revolving |
Similar Homes in the area
Source: Heartland Association of REALTORS®
MLS Number: 311710
APN: C-08-34-29-070-0000-4430
- 3501 E St Andrews Dr
- 3120 S Prestwick Dr
- 3509 E Saint Andrews Dr
- 3421 E Glen Eagles Dr
- 3541 E Glen Eagles Dr
- 3556 E Glen Eagles Dr
- 5004 Birkdale Dr
- 5056 Birkdale Dr
- 4005 Carter Creek Dr
- 4008 Carter Creek Dr
- 4009 Carter Creek Dr
- 4032 Carter Creek Dr
- 5116 Birkdale Dr
- 3966 Puma Dr
- 3970 Puma Dr
- 3973 Puma Dr
- 3238 E Anglers Stream
- 3243 Angler's Stream
- 3949 Puma Dr
- 3217 E Anglers Stream
- 3216 Ashley Ct
- 2166 E Camp N Comfort Ln
- 2162 E Camp N Comfort Ln
- 2900 State Road 17 N Unit 5
- 2900 State Road 17 N Unit 36
- 2900 State Road 17 N Unit 46
- 2900 State Road 17 N Unit 26
- 1514 Hitakee Ave
- 618 Bowman Ave
- 510 Grapefruit Ave
- 2650 Lakeview Dr
- 1301 Stone Ridge Cir
- 1352 Stone Ridge Cir
- 1285 Stone Ridge Cir
- 1848 Grand Ridge St
- 2351 Lakeview Dr Unit 306
- 2351 Lakeview Dr Unit 208
- 1280 Stone Ridge Cir
- 419 E Center Ave
- 1209 Stone Ridge Cir
