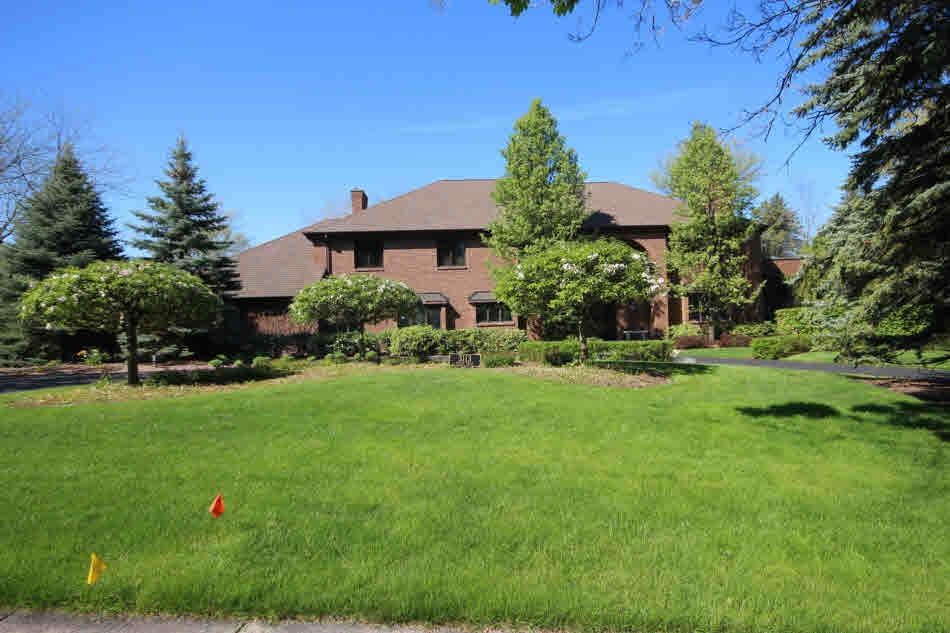
3113 Valley Dr Midland, MI 48640
Highlights
- Traditional Architecture
- Workshop
- Porch
- Jefferson Middle School Rated A
- Fireplace
- 3 Car Attached Garage
About This Home
As of May 2024Best Kept Secret! This all brick, traditional style home, is nestled on 1.85 acres, in a great city location. With over 5800sqft, plus an additional 2300sqft of finish in the lower level, this executive home is perfect for any sized family. Features include; granite counter tops, new appliances and heated floors in the kitchen, all four bedrooms connect to a full bath, five fireplaces, enclosed porch and beautiful landscaping w/river in back yard.
Last Agent to Sell the Property
Wayne Crosby
RE/MAX of Midland License #MBR-6502102680 Listed on: 05/20/2016
Co-Listed By
Bryan Crosby
RE/MAX of Midland License #MBR-6506014073
Last Buyer's Agent
Wayne Crosby
RE/MAX of Midland License #MBR-6502102680 Listed on: 05/20/2016
Home Details
Home Type
- Single Family
Est. Annual Taxes
Year Built
- Built in 1986
Lot Details
- 1.85 Acre Lot
- Lot Dimensions are 196x410
- Sprinkler System
Home Design
- Traditional Architecture
- Brick Exterior Construction
Interior Spaces
- 5,868 Sq Ft Home
- Fireplace
- Entryway
- Workshop
- Finished Basement
- Block Basement Construction
- Home Security System
Kitchen
- Oven or Range
- <<microwave>>
- Dishwasher
- Disposal
Bedrooms and Bathrooms
- 4 Bedrooms
- 4 Full Bathrooms
Parking
- 3 Car Attached Garage
- Garage Door Opener
Outdoor Features
- Patio
- Porch
Utilities
- Forced Air Heating and Cooling System
- Heating System Uses Natural Gas
- Gas Water Heater
Listing and Financial Details
- Assessor Parcel Number 14-08-50-034
Ownership History
Purchase Details
Home Financials for this Owner
Home Financials are based on the most recent Mortgage that was taken out on this home.Purchase Details
Home Financials for this Owner
Home Financials are based on the most recent Mortgage that was taken out on this home.Purchase Details
Home Financials for this Owner
Home Financials are based on the most recent Mortgage that was taken out on this home.Purchase Details
Home Financials for this Owner
Home Financials are based on the most recent Mortgage that was taken out on this home.Similar Homes in Midland, MI
Home Values in the Area
Average Home Value in this Area
Purchase History
| Date | Type | Sale Price | Title Company |
|---|---|---|---|
| Warranty Deed | $1,000,000 | None Listed On Document | |
| Warranty Deed | $399,000 | Fidelity National Title | |
| Interfamily Deed Transfer | -- | None Available | |
| Quit Claim Deed | -- | None Listed On Document | |
| Warranty Deed | $399,000 | None Listed On Document | |
| Warranty Deed | $600,000 | None Available |
Mortgage History
| Date | Status | Loan Amount | Loan Type |
|---|---|---|---|
| Open | $766,500 | New Conventional | |
| Previous Owner | $450,000 | New Conventional | |
| Previous Owner | $377,400 | Construction | |
| Previous Owner | $377,400 | Construction |
Property History
| Date | Event | Price | Change | Sq Ft Price |
|---|---|---|---|---|
| 05/24/2024 05/24/24 | Sold | $1,000,000 | -9.1% | $136 / Sq Ft |
| 04/29/2024 04/29/24 | Pending | -- | -- | -- |
| 04/15/2024 04/15/24 | For Sale | $1,100,000 | +175.7% | $149 / Sq Ft |
| 11/20/2020 11/20/20 | Sold | $399,000 | -0.1% | $68 / Sq Ft |
| 09/30/2020 09/30/20 | Pending | -- | -- | -- |
| 09/30/2020 09/30/20 | For Sale | $399,500 | -33.4% | $68 / Sq Ft |
| 12/23/2016 12/23/16 | Sold | $600,000 | -22.6% | $102 / Sq Ft |
| 12/02/2016 12/02/16 | Pending | -- | -- | -- |
| 05/20/2016 05/20/16 | For Sale | $775,000 | -- | $132 / Sq Ft |
Tax History Compared to Growth
Tax History
| Year | Tax Paid | Tax Assessment Tax Assessment Total Assessment is a certain percentage of the fair market value that is determined by local assessors to be the total taxable value of land and additions on the property. | Land | Improvement |
|---|---|---|---|---|
| 2024 | $12,072 | $381,600 | $0 | $0 |
| 2023 | $11,695 | $369,400 | $0 | $0 |
| 2022 | $15,041 | $372,300 | $0 | $0 |
| 2021 | $13,207 | $343,200 | $0 | $0 |
| 2020 | $16,632 | $470,900 | $0 | $0 |
| 2019 | $16,248 | $446,700 | $50,000 | $396,700 |
| 2018 | $15,736 | $502,500 | $50,000 | $452,500 |
| 2017 | -- | $460,700 | $50,000 | $410,700 |
| 2016 | $17,858 | $442,800 | $60,000 | $382,800 |
| 2012 | -- | $451,600 | $60,000 | $391,600 |
Agents Affiliated with this Home
-
Tony Lechner

Seller's Agent in 2024
Tony Lechner
RE/MAX Michigan
(989) 923-4307
92 Total Sales
-
Crystal Nelson

Buyer's Agent in 2024
Crystal Nelson
RE/MAX Michigan
(312) 351-2338
48 Total Sales
-
B
Seller's Agent in 2020
Bryan Crosby
RE/MAX Michigan
-
W
Seller's Agent in 2016
Wayne Crosby
RE/MAX Michigan
Map
Source: Midland Board of REALTORS®
MLS Number: 161041
APN: 14-08-50-034
- 3410 Applewood Rd
- 3711 Applewood Rd
- 3900 Valley Dr
- 919 E Park Dr
- 1112 Holyrood St
- 1115 W Sugnet Rd
- 4914 Natalie Ct
- 703 Fitzhugh St
- 1412 Adelaide St
- 4209 Berkshire Ct
- 3019 Gibson St
- 5113 Christie Ct
- 3315 W Nelson St
- 3020 Saint Marys Dr
- 110 E Main St Unit 301
- 110 E Main St
- 110 E Main St Unit 304
- 110 E Main St Unit 305
- 4103 Stonegate Dr
- 4915 Grandview Cir
