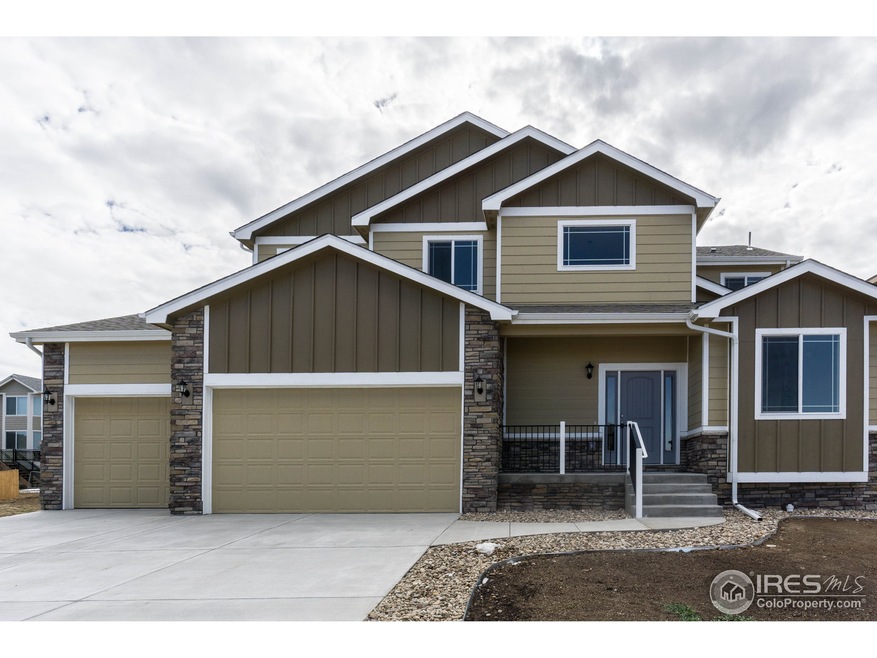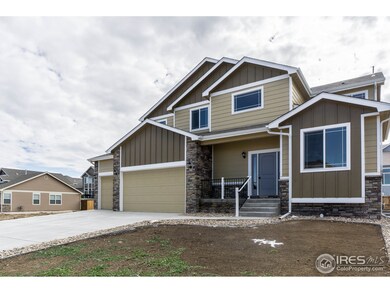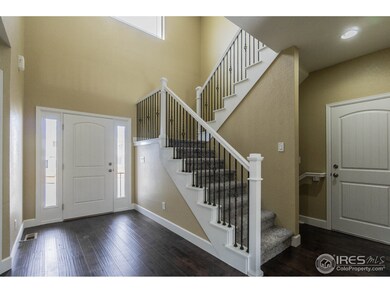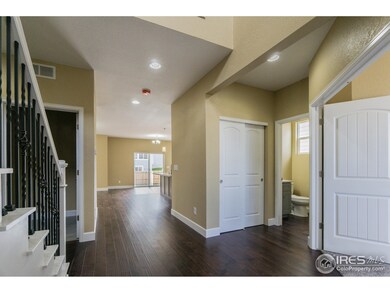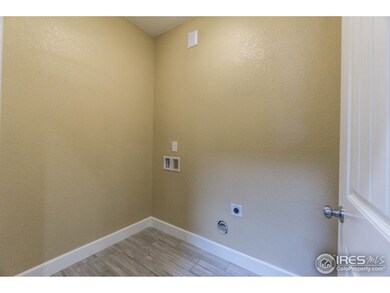
3114 Dunbar Way Johnstown, CO 80534
Highlights
- Newly Remodeled
- Cathedral Ceiling
- Loft
- Open Floorplan
- Wood Flooring
- Home Office
About This Home
As of March 2019Beautiful new construction in a great community. Open floor plan includes vaulted ceilings, fireplace, an open and wide staircase, kitchen island and breakfast nook. Master suite and 5 piece bath with soaker tub. Two secondary bedrooms. Front Study/Den with great sunlight coming in. Under-mount sinks, soft close cabinets, tile finishes and granite counter tops. Home is complete. Photos are of the home.
Last Buyer's Agent
Michelle Runner
Keller Williams-Preferred Rlty

Home Details
Home Type
- Single Family
Est. Annual Taxes
- $426
Year Built
- Built in 2018 | Newly Remodeled
HOA Fees
- $30 Monthly HOA Fees
Parking
- 3 Car Attached Garage
Home Design
- Wood Frame Construction
- Composition Roof
- Wood Siding
Interior Spaces
- 2,334 Sq Ft Home
- 2-Story Property
- Open Floorplan
- Cathedral Ceiling
- Home Office
- Loft
- Unfinished Basement
- Basement Fills Entire Space Under The House
Kitchen
- Eat-In Kitchen
- Electric Oven or Range
- <<microwave>>
- Dishwasher
- Kitchen Island
- Disposal
Flooring
- Wood
- Carpet
Bedrooms and Bathrooms
- 4 Bedrooms
- Walk-In Closet
Laundry
- Laundry on main level
- Washer and Dryer Hookup
Schools
- Pioneer Ridge Elementary School
- Milliken Middle School
- Roosevelt High School
Additional Features
- Patio
- 6,959 Sq Ft Lot
- Forced Air Heating System
Community Details
- Corbett Glen Subdivision
Listing and Financial Details
- Assessor Parcel Number R3999006
Ownership History
Purchase Details
Home Financials for this Owner
Home Financials are based on the most recent Mortgage that was taken out on this home.Purchase Details
Home Financials for this Owner
Home Financials are based on the most recent Mortgage that was taken out on this home.Purchase Details
Home Financials for this Owner
Home Financials are based on the most recent Mortgage that was taken out on this home.Similar Homes in Johnstown, CO
Home Values in the Area
Average Home Value in this Area
Purchase History
| Date | Type | Sale Price | Title Company |
|---|---|---|---|
| Warranty Deed | $419,000 | Land Title Guarantee Co | |
| Quit Claim Deed | -- | Land Title Guarantee Co | |
| Special Warranty Deed | $140,000 | Land Title Guarnatee Co |
Mortgage History
| Date | Status | Loan Amount | Loan Type |
|---|---|---|---|
| Open | $45,000 | Credit Line Revolving | |
| Open | $500,000,000 | New Conventional | |
| Closed | $380,000 | New Conventional | |
| Closed | $385,000 | New Conventional |
Property History
| Date | Event | Price | Change | Sq Ft Price |
|---|---|---|---|---|
| 06/23/2019 06/23/19 | Off Market | $419,000 | -- | -- |
| 03/22/2019 03/22/19 | Sold | $419,000 | -2.5% | $180 / Sq Ft |
| 02/04/2019 02/04/19 | Price Changed | $429,900 | +514.1% | $184 / Sq Ft |
| 01/28/2019 01/28/19 | Off Market | $70,000 | -- | -- |
| 08/20/2018 08/20/18 | For Sale | $435,000 | +521.4% | $186 / Sq Ft |
| 04/28/2017 04/28/17 | Sold | $70,000 | 0.0% | $20 / Sq Ft |
| 03/29/2017 03/29/17 | Pending | -- | -- | -- |
| 03/28/2017 03/28/17 | For Sale | $70,000 | -- | $20 / Sq Ft |
Tax History Compared to Growth
Tax History
| Year | Tax Paid | Tax Assessment Tax Assessment Total Assessment is a certain percentage of the fair market value that is determined by local assessors to be the total taxable value of land and additions on the property. | Land | Improvement |
|---|---|---|---|---|
| 2025 | $3,433 | $39,730 | $9,380 | $30,350 |
| 2024 | $3,433 | $39,730 | $9,380 | $30,350 |
| 2023 | $3,225 | $38,900 | $5,750 | $33,150 |
| 2022 | $3,486 | $32,500 | $5,800 | $26,700 |
| 2021 | $3,756 | $33,430 | $5,970 | $27,460 |
| 2020 | $3,257 | $29,820 | $5,580 | $24,240 |
| 2019 | $2,547 | $29,820 | $5,580 | $24,240 |
| 2018 | $432 | $5,050 | $5,050 | $0 |
| 2017 | $426 | $4,900 | $4,900 | $0 |
| 2016 | $213 | $2,450 | $2,450 | $0 |
| 2015 | $152 | $1,730 | $1,730 | $0 |
| 2014 | $137 | $1,600 | $1,600 | $0 |
Agents Affiliated with this Home
-
Kevin Shaw

Seller's Agent in 2019
Kevin Shaw
Keller Williams-Preferred Rlty
(303) 946-7358
219 Total Sales
-
M
Buyer's Agent in 2019
Michelle Runner
Keller Williams-Preferred Rlty
Map
Source: IRES MLS
MLS Number: 859832
APN: R3999006
- 3125 Brunner Blvd
- 333 Braveheart Ln
- 317 Kirkland Ln
- 3327 Brunner Blvd
- 3343 Brunner Blvd
- 216 Tartan Dr
- 294 Holden Ln
- 2229 Podtburg Cir
- 419 Clark St
- 2229 Nicholas Dr
- 2224 Waylon Dr
- 3664 Claycomb Ln
- 2217 Waylon Dr
- 286 Shoveler Way
- 284 Scaup Ln
- 3760 Barnard Ln
- 280 Shoveler Way
- 275 Shoveler Way
- 292 Shoveler Way
- 3774 Brunner Blvd
