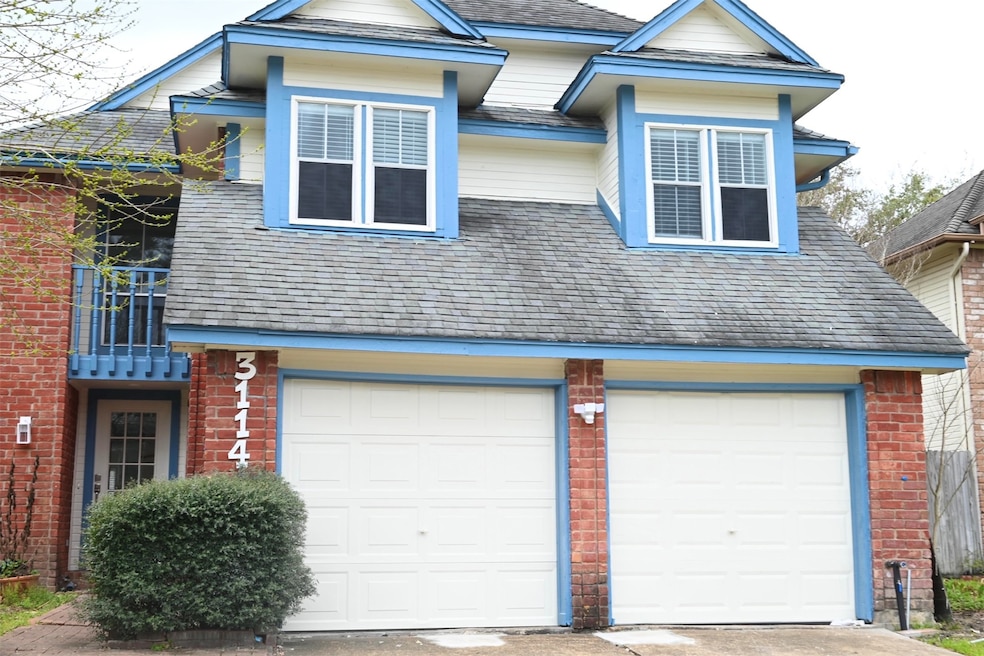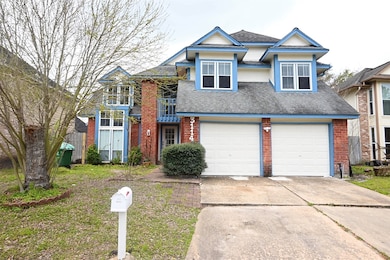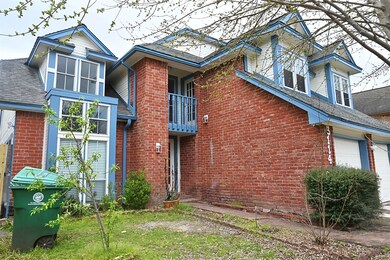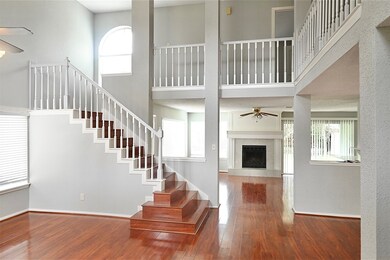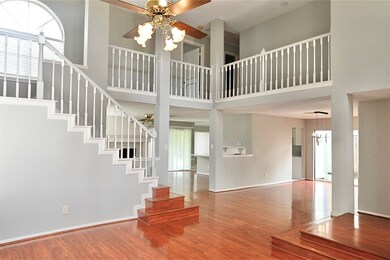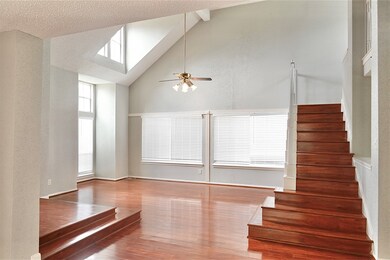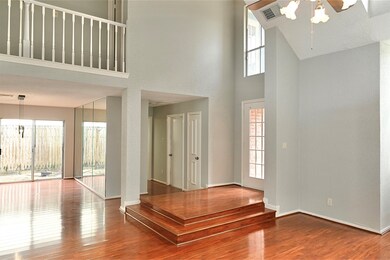3114 Hollow Creek Ct Houston, TX 77082
Briar Village NeighborhoodHighlights
- Traditional Architecture
- High Ceiling
- Home Office
- 1 Fireplace
- Quartz Countertops
- Breakfast Room
About This Home
This beautiful and fully updated 2-story home on a quiet cul-de-sac features an open floor plan, high ceilings, and abundant natural light. The kitchen boasts new quartz counters, an island, glass tile backsplash, stainless steel undermount sink, goose-neck faucet, 36" smooth cooktop, and recently replaced double oven. All baths are updated with frameless showers, new vanity cabinets, quartz stone counters, standalone tubs, rain showers, vessel sinks, new faucets, lighted mirrors, LED vanity lights, and new tub and shower faucets. Fresh paint inside and out, most siding replaced, new landscaping, and partial fence replacement. Recent wood floors throughout living, dining, den, and all upstairs bedrooms. Both baths have new tile floors. All light fixtures, inside and out, and Venetian blinds are new. The spacious master has a balcony and walk-in closets with double mirrored doors. Foundation repaired with lifetime transferrable warranty. Get ready to fall in love!
Home Details
Home Type
- Single Family
Est. Annual Taxes
- $4,270
Year Built
- Built in 1984
Lot Details
- 5,775 Sq Ft Lot
- Back Yard Fenced
Parking
- 2 Car Attached Garage
Home Design
- Traditional Architecture
Interior Spaces
- 2,480 Sq Ft Home
- 2-Story Property
- High Ceiling
- Ceiling Fan
- 1 Fireplace
- Family Room Off Kitchen
- Living Room
- Breakfast Room
- Combination Kitchen and Dining Room
- Home Office
- Utility Room
- Washer Hookup
Kitchen
- <<doubleOvenToken>>
- Electric Cooktop
- Dishwasher
- Quartz Countertops
- Disposal
Flooring
- Vinyl Plank
- Vinyl
Bedrooms and Bathrooms
- 3 Bedrooms
- Double Vanity
- Single Vanity
- Soaking Tub
- <<tubWithShowerToken>>
- Separate Shower
Outdoor Features
- Balcony
Schools
- Heflin Elementary School
- O'donnell Middle School
- Aisd Draw High School
Utilities
- Central Heating and Cooling System
- Heating System Uses Gas
Listing and Financial Details
- Property Available on 5/22/25
- Long Term Lease
Community Details
Overview
- H.S.R. Properties Association
- Parkhollow Place Sec 05 Subdivision
Pet Policy
- Call for details about the types of pets allowed
- Pet Deposit Required
Map
Source: Houston Association of REALTORS®
MLS Number: 44912585
APN: 1143130130035
- 13038 Skymeadow Dr
- 13014 Skymeadow Dr
- 3014 Misty Park Dr
- 2918 Skypark Dr
- 3211 Hazy Park Dr
- 3415 Lapstone Dr
- 12814 Village Gate Dr
- 3123 Ashford Arbor Dr
- 2902 Misty Park Dr
- 12822 Skyknoll Ln
- 3407 S Briar Knoll Dr
- 3407 Golders Green Dr
- 3002 Ashford Oak Dr
- 3318 S Greenpark Dr
- 3306 S Greenpark Dr
- 12805 Westpark Dr
- 12728 Hollandale Dr
- 13418 Cricket Wood Cir
- 12602 Ashford Pine Dr
- 12722 Hollandale Dr
- 13043 Skymeadow Dr
- 3314 Ashford Park Dr
- 12907 Maxfield Dr
- 2818 Crest Park Dr
- 12827 Hill Branch Dr
- 13214 Ensley Wood Dr
- 2619 Cedarmoor Ct
- 3310 Meadway Dr
- 12716 Hill Branch Dr
- 3409 Meadway Dr
- 12710 Hill Branch Dr
- 13483 Garden Grove Unit 723
- 12818 Ashford Meadow Dr
- 12660 Ashford Point Dr Unit 706
- 12660 Ashford Point Dr Unit 613
- 3103 Windchase Blvd Unit 703
- 3233 Windchase Blvd
- 3038 Windchase Blvd Unit 324
- 3034 Windchase Blvd Unit 322
- 12906 Brant Rock Dr
