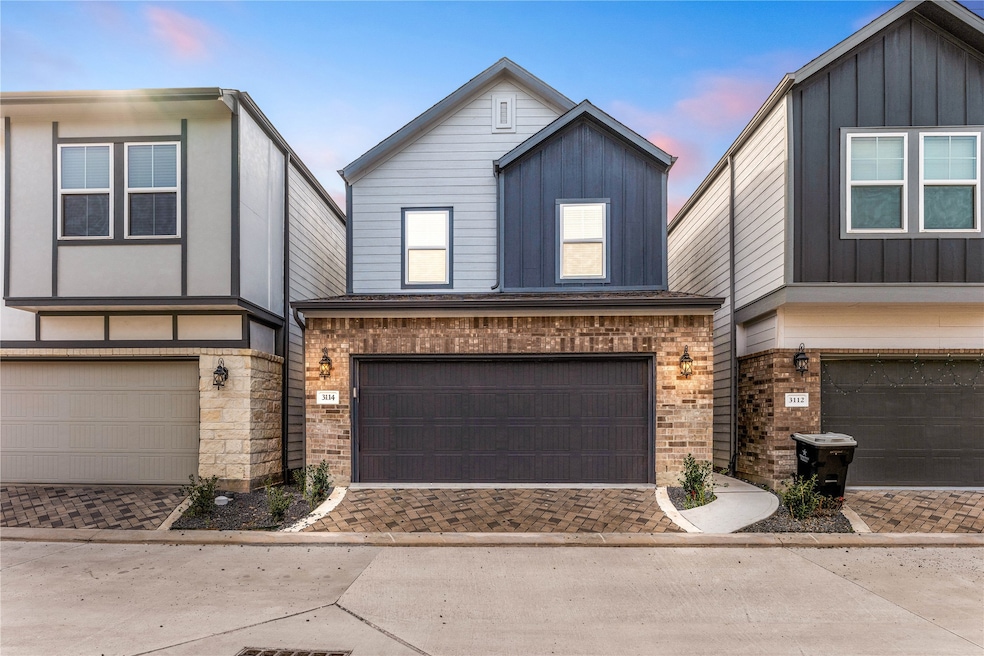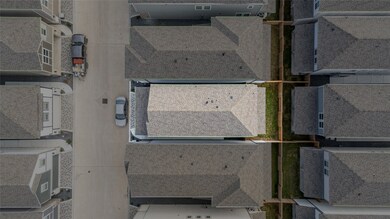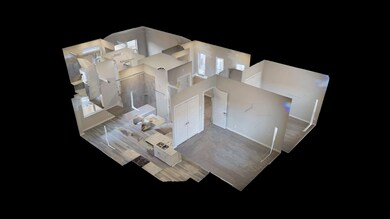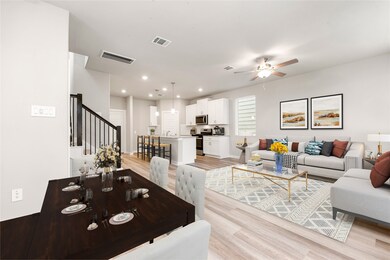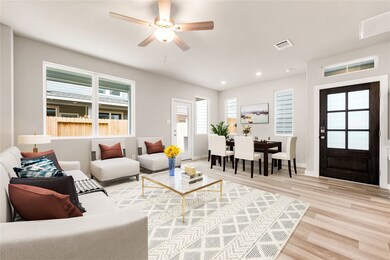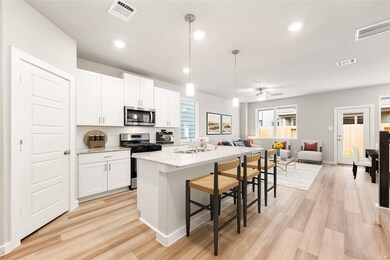
3114 Moonlit Mesa Ln Houston, TX 77063
Mid West NeighborhoodHighlights
- Traditional Architecture
- Granite Countertops
- Breakfast Room
- High Ceiling
- Walk-In Pantry
- 3-minute walk to Rolido Parque
About This Home
As of June 2025Welcome to 3114 Moonlit Mesa Dr., a charming two-story home nestled in Dunvale Village and zoned to HISD. This residence features 3 bedrooms, 2.5 bathrooms, and an attached 2-car garage. On the first floor, you’ll find an open-concept living area that seamlessly flows into the kitchen, creating a comfortable space for both everyday living and entertaining. Upstairs, the spacious primary suite offers a private bath, while two additional bedrooms and a second full bath complete the upper level. Step outside to enjoy a cozy backyard retreat, perfect for relaxing after a busy day. Don’t miss the opportunity to call this home your own—schedule a showing today!
Last Agent to Sell the Property
Corcoran Genesis License #0632814 Listed on: 02/18/2025
Home Details
Home Type
- Single Family
Est. Annual Taxes
- $1,377
Year Built
- Built in 2024
Lot Details
- 2,016 Sq Ft Lot
- Cleared Lot
HOA Fees
- $208 Monthly HOA Fees
Parking
- 2 Car Attached Garage
- Garage Door Opener
Home Design
- Traditional Architecture
- Brick Exterior Construction
- Slab Foundation
- Composition Roof
- Wood Siding
- Cement Siding
- Stone Siding
Interior Spaces
- 1,436 Sq Ft Home
- 2-Story Property
- High Ceiling
- Family Room Off Kitchen
- Living Room
- Breakfast Room
- Washer and Electric Dryer Hookup
Kitchen
- Breakfast Bar
- Walk-In Pantry
- Electric Oven
- Gas Cooktop
- <<microwave>>
- Dishwasher
- Kitchen Island
- Granite Countertops
- Quartz Countertops
- Disposal
Flooring
- Carpet
- Tile
- Vinyl Plank
- Vinyl
Bedrooms and Bathrooms
- 3 Bedrooms
- En-Suite Primary Bedroom
- Single Vanity
- <<tubWithShowerToken>>
Home Security
- Security System Owned
- Fire and Smoke Detector
Eco-Friendly Details
- Energy-Efficient Windows with Low Emissivity
- Energy-Efficient HVAC
- Energy-Efficient Insulation
Schools
- Piney Point Elementary School
- Revere Middle School
- Wisdom High School
Utilities
- Central Air
- Heat Pump System
- Tankless Water Heater
Community Details
- First Service Residential Association, Phone Number (713) 932-1122
- Built by Meritage Homes Of Texas
- Dunvale Village Th Subdivision
Similar Homes in Houston, TX
Home Values in the Area
Average Home Value in this Area
Property History
| Date | Event | Price | Change | Sq Ft Price |
|---|---|---|---|---|
| 06/15/2025 06/15/25 | For Rent | $2,500 | 0.0% | -- |
| 06/11/2025 06/11/25 | Sold | -- | -- | -- |
| 04/07/2025 04/07/25 | Pending | -- | -- | -- |
| 03/19/2025 03/19/25 | Price Changed | $359,040 | -7.0% | $250 / Sq Ft |
| 02/18/2025 02/18/25 | For Sale | $386,040 | -- | $269 / Sq Ft |
Tax History Compared to Growth
Tax History
| Year | Tax Paid | Tax Assessment Tax Assessment Total Assessment is a certain percentage of the fair market value that is determined by local assessors to be the total taxable value of land and additions on the property. | Land | Improvement |
|---|---|---|---|---|
| 2024 | $1,377 | $65,815 | $65,815 | -- |
| 2023 | $1,326 | $65,815 | $65,815 | -- |
Agents Affiliated with this Home
-
Li Zhang
L
Seller's Agent in 2025
Li Zhang
Forever Realty, LLC
(408) 429-9035
2 in this area
16 Total Sales
-
Nicole Freer

Seller's Agent in 2025
Nicole Freer
Corcoran Genesis
(832) 236-6438
15 in this area
3,473 Total Sales
-
Jojo Tharayil
J
Buyer's Agent in 2025
Jojo Tharayil
Excel Realty CO
(281) 935-4354
3 in this area
252 Total Sales
Map
Source: Houston Association of REALTORS®
MLS Number: 39202451
APN: 1455250060024
- 8604 Hollyoaks Creek Ln
- 8642 Meadowcroft Dr
- 3119 Longleaf Meadows Dr
- 3226 Longleaf Meadows Dr
- 3235 Longleaf Meadows Dr
- 3234 Longleaf Meadows Dr
- 8715 Meadowcroft Dr Unit 1002
- 8715 Meadowcroft Dr Unit 1803
- 8715 Meadowcroft Dr Unit 902
- 8710 Beverlyhill St Unit 201
- 3125 Skyrock Dr
- 8201 Richmond Ave Unit 50
- 3026 Ann Arbor Dr
- 3006 Ann Arbor Dr
- 2910 Ann Arbor Dr
- 8018 Highmeadow Dr
- 2710 Hullsmith Dr Unit 1004
- 2710 Hullsmith Dr Unit 902
- 2710 Hullsmith Dr Unit 801
- 9001 Cheer St
