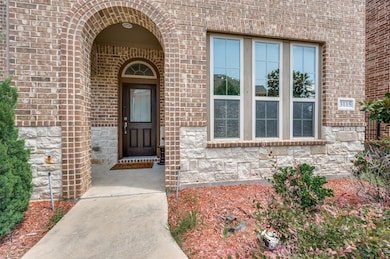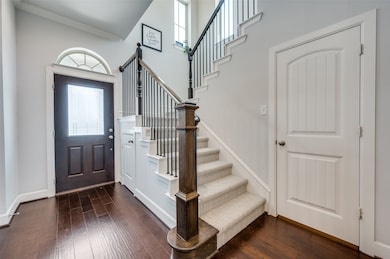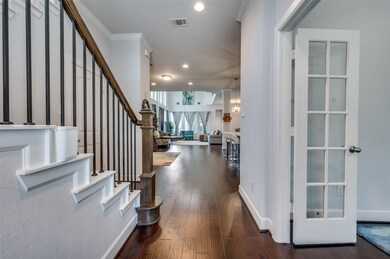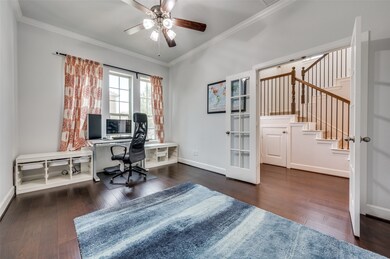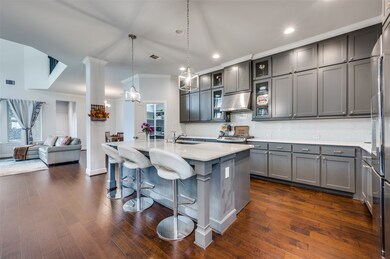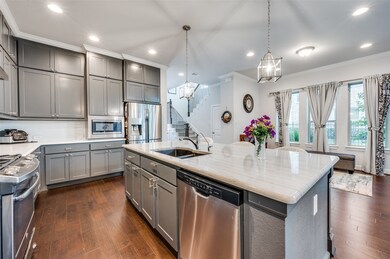3115 Ivy Hill Ln Irving, TX 75063
Las Colinas NeighborhoodHighlights
- Open Floorplan
- A-Frame Home
- Wood Flooring
- Canyon Ranch Elementary School Rated A
- Vaulted Ceiling
- Granite Countertops
About This Home
Fully Furnished Immaculately Maintained 2017 Corner Lot Home Home In The Coveted Parkside Community With Access To Top-Rated Coppell ISD Schools (Available unfurnished as well). Located In The Dynamic And Rapidly Growing City Of Irving, This Home Is Close To A Wide Range Of Shopping, Dining, And Entertainment Options, Including The Vibrant Toyota Music Factory And Las Colinas. Irving Also Offers Numerous Parks, Walking Trails, And Lakes, Such As Champion Trail And Lake Carolyn, Providing Ample Outdoor Recreational Activities For An Active Lifestyle. This Home Features A Spacious Main Floor Office, Living Area, And An Additional Bedroom or Office. Upstairs Are Three More Bedrooms, A Game Room And Plenty of Living space. The Formal Dining Room And Breakfast Nook Complement The Gourmet Kitchen, Which Boasts Exquisite Upgraded Granite Countertops, A Large Island, Stainless Steel Appliances, And A Gas Cooktop. Additional Highlights Include Ample Storage Spaces, Epoxied Garage with Extra Cabinetry, Hardwood floors. The Community Boasts Community Parks, Walking Trails, Pickle Ball Courts, Basketball Courts, And A Dog Park. Conveniently Located Near DFW Airport, Major Highways, Shopping, And Dining, Parkside Offers A Trail System, Waterways, Greenbelts, Ponds, And Natural Creeks, Making It Perfect For A Vibrant And Active Lifestyle. Online Application required, require resident score 700+ or higher, max occupancy 5, no pets, no smoking, require 2.5x monthly income.
Listing Agent
Nada Homes Brokerage Phone: 972-954-2087 License #0738268 Listed on: 06/19/2025
Home Details
Home Type
- Single Family
Est. Annual Taxes
- $10,416
Year Built
- Built in 2017
Lot Details
- 3,877 Sq Ft Lot
- Wrought Iron Fence
- Back Yard
Parking
- 2 Car Attached Garage
- Driveway
Home Design
- A-Frame Home
- Slab Foundation
- Asphalt Roof
- Board and Batten Siding
Interior Spaces
- 2,763 Sq Ft Home
- 2-Story Property
- Open Floorplan
- Woodwork
- Vaulted Ceiling
Kitchen
- Gas Oven or Range
- Gas Range
- Kitchen Island
- Granite Countertops
Flooring
- Wood
- Carpet
- Tile
Bedrooms and Bathrooms
- 3 Bedrooms
- Walk-In Closet
Home Security
- Home Security System
- Carbon Monoxide Detectors
- Fire and Smoke Detector
Schools
- Canyon Ranch Elementary School
- Coppell High School
Additional Features
- Covered patio or porch
- High Speed Internet
Listing and Financial Details
- Residential Lease
- Property Available on 8/15/25
- Tenant pays for all utilities, cable TV, electricity, gas, grounds care, pest control, security, sewer, trash collection, water
- 12 Month Lease Term
- Assessor Parcel Number 326063700E0270000
- Tax Block E
Community Details
Overview
- Association fees include all facilities, ground maintenance
- Parkside East Ph 2A Subdivision
Pet Policy
- No Pets Allowed
Map
Source: North Texas Real Estate Information Systems (NTREIS)
MLS Number: 20974778
APN: 326063700E0270000
- 3640 Carlsbad Way
- 7424 Summitview Dr
- 2217 Clearspring Dr S
- 3612 Coldstream Dr
- 2904 Waterford Dr
- 3815 Wind Cave Bend
- 2327 Clearspring Dr N
- 3840 Roosevelt Dr
- 2127 Clearspring Dr N
- 2070 Azalea Trail
- 7223 Marigold Dr
- 3720 Coldstream Dr
- 7321 Marigold Dr
- 7417 Marigold Dr
- 7742 Cooke Dr
- 7819 Uxbridge Dr
- 2008 Boxwood Dr
- 7409 Bradford Pear Dr
- 2200 Southern Oak Dr
- 7627 Sweetgum Dr
- 6723 Palo Duro Dr
- 6812 Prompton Bend
- 7408 Durand Dr
- 7239 Clementine Dr
- 7703 Heather Ridge Ct
- 7417 Marigold Dr
- 1501 Meridian Dr
- 2521 Briarcrest Dr
- 6901 State Highway 161
- 2009 Mulberry Way
- 7227 Native Oak Ln
- 1000 San Jacinto Dr
- 7300 Parkridge Blvd
- 800 W Royal Ln
- 7837 Fox Horn Dr
- 1355 Chase Ln
- 7840 Fox Horn Dr
- 7857 Fox Horn Dr
- 1433 Fox Run Dr
- 7860 Morven Park

