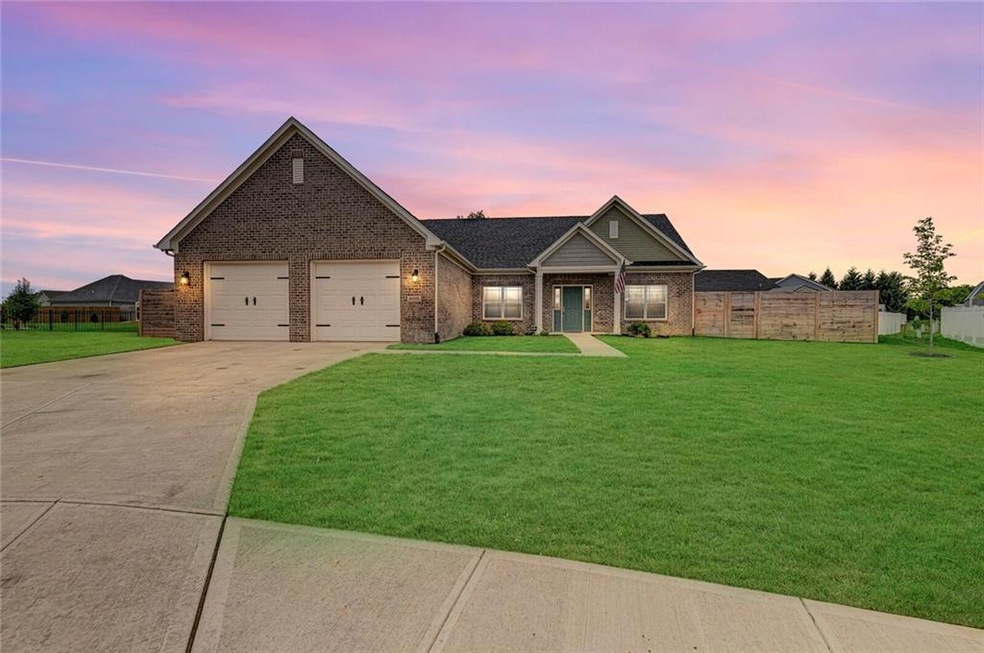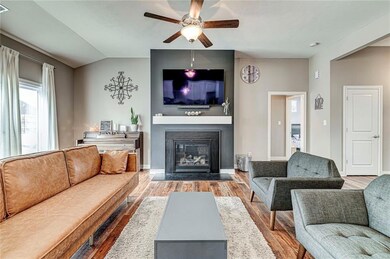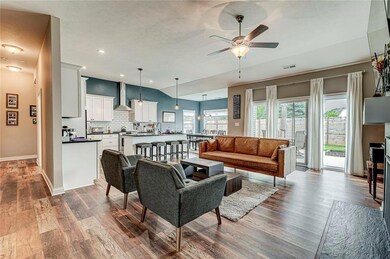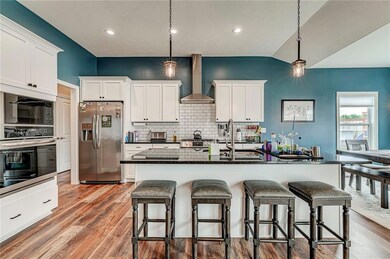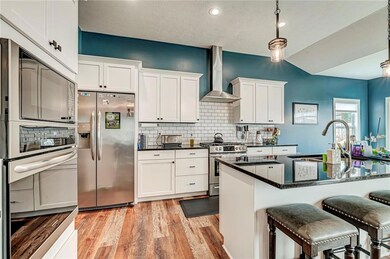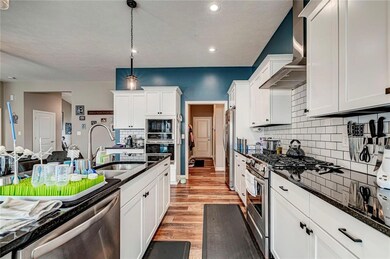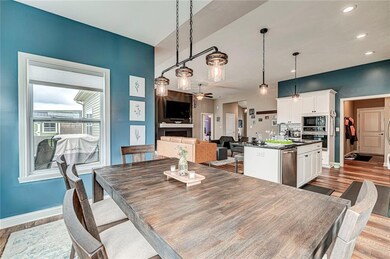
3115 Quinella Cir Anderson, IN 46013
Highlights
- 0.54 Acre Lot
- Ranch Style House
- Formal Dining Room
- Vaulted Ceiling
- Wood Flooring
- <<doubleOvenToken>>
About This Home
As of September 2022Immaculate and beautiful home in Apple Downs! This 3 bedroom, 2 full bath open concept home was built in 2020 w/ numerous upgrades. Spacious Great Room w/ vaulted ceilings and fireplace. Exquisite Kitchen w/ granite countertops, center island w/ breakfast bar, tiled backsplash, shaker cabinets and stainless steel appliances! Breakfast Room w/ view of the over 1/2 acre lot. Large Master bedroom w/ full en-suite includes a full shower, double sinks, and walk-in-closet. Spare bedrooms are steps away from the family bath. Office w/ French Doors. Great Room opens to the patio w/ fire pit and spacious back yard. Exterior amenities include a privacy fence, shed, garden, swimming pool and play set. Oversized 2 car garage. Builder warranty included!
Last Agent to Sell the Property
Justin Puckett
Keller Williams Indy Metro NE Listed on: 07/21/2022

Co-Listed By
Taylor Puckett
Keller Williams Indy Metro NE
Last Buyer's Agent
Heather Upton
Keller Williams Indy Metro NE

Home Details
Home Type
- Single Family
Est. Annual Taxes
- $422
Year Built
- Built in 2020
Parking
- 2 Car Attached Garage
Home Design
- Ranch Style House
- Brick Exterior Construction
- Slab Foundation
- Vinyl Siding
Interior Spaces
- 1,701 Sq Ft Home
- Vaulted Ceiling
- Great Room with Fireplace
- Formal Dining Room
- Fire and Smoke Detector
- Laundry on main level
Kitchen
- <<doubleOvenToken>>
- <<microwave>>
- Dishwasher
Flooring
- Wood
- Carpet
Bedrooms and Bathrooms
- 3 Bedrooms
- 2 Full Bathrooms
Utilities
- Forced Air Heating and Cooling System
- Heating System Uses Gas
- Gas Water Heater
Additional Features
- Outdoor Storage
- 0.54 Acre Lot
Community Details
- Apple Downs Subdivision
Listing and Financial Details
- Assessor Parcel Number 481232400177000003
Ownership History
Purchase Details
Home Financials for this Owner
Home Financials are based on the most recent Mortgage that was taken out on this home.Purchase Details
Home Financials for this Owner
Home Financials are based on the most recent Mortgage that was taken out on this home.Purchase Details
Similar Homes in Anderson, IN
Home Values in the Area
Average Home Value in this Area
Purchase History
| Date | Type | Sale Price | Title Company |
|---|---|---|---|
| Warranty Deed | -- | -- | |
| Limited Warranty Deed | -- | None Available | |
| Deed | -- | Ata National Title |
Mortgage History
| Date | Status | Loan Amount | Loan Type |
|---|---|---|---|
| Open | $318,250 | New Conventional | |
| Previous Owner | $258,926 | FHA | |
| Previous Owner | $260,793 | FHA |
Property History
| Date | Event | Price | Change | Sq Ft Price |
|---|---|---|---|---|
| 09/09/2022 09/09/22 | Sold | $336,000 | -5.3% | $198 / Sq Ft |
| 08/08/2022 08/08/22 | Pending | -- | -- | -- |
| 07/29/2022 07/29/22 | Price Changed | $354,900 | -2.7% | $209 / Sq Ft |
| 07/21/2022 07/21/22 | For Sale | $364,900 | +2180.6% | $215 / Sq Ft |
| 07/02/2016 07/02/16 | Sold | $16,000 | -39.6% | -- |
| 02/09/2016 02/09/16 | Price Changed | $26,500 | -5.0% | -- |
| 02/09/2016 02/09/16 | For Sale | $27,900 | +74.4% | -- |
| 01/19/2016 01/19/16 | Off Market | $16,000 | -- | -- |
| 01/20/2015 01/20/15 | For Sale | $47,500 | -- | -- |
Tax History Compared to Growth
Tax History
| Year | Tax Paid | Tax Assessment Tax Assessment Total Assessment is a certain percentage of the fair market value that is determined by local assessors to be the total taxable value of land and additions on the property. | Land | Improvement |
|---|---|---|---|---|
| 2024 | $3,087 | $276,900 | $43,600 | $233,300 |
| 2023 | $2,885 | $253,800 | $41,500 | $212,300 |
| 2022 | $2,367 | $256,800 | $40,000 | $216,800 |
| 2021 | $422 | $256,300 | $39,600 | $216,700 |
| 2020 | $15 | $600 | $600 | $0 |
| 2019 | $20 | $600 | $600 | $0 |
| 2018 | $20 | $600 | $600 | $0 |
| 2017 | $18 | $600 | $600 | $0 |
| 2016 | $18 | $600 | $600 | $0 |
| 2014 | $18 | $600 | $600 | $0 |
| 2013 | $18 | $600 | $600 | $0 |
Agents Affiliated with this Home
-
J
Seller's Agent in 2022
Justin Puckett
Keller Williams Indy Metro NE
-
T
Seller Co-Listing Agent in 2022
Taylor Puckett
Keller Williams Indy Metro NE
-
H
Buyer's Agent in 2022
Heather Upton
Keller Williams Indy Metro NE
-
Stacy Kanitz
S
Buyer Co-Listing Agent in 2022
Stacy Kanitz
Keller Williams Indy Metro NE
(765) 623-8736
16 in this area
77 Total Sales
-
E
Seller's Agent in 2016
Elizabeth Hobbs Camperelli
eXp Realty LLC
-
Elizabeth Camperelli
E
Buyer's Agent in 2016
Elizabeth Camperelli
eXp Realty, LLC
(305) 707-8366
1 Total Sale
Map
Source: MIBOR Broker Listing Cooperative®
MLS Number: 21871646
APN: 48-12-32-400-177.000-003
- 6524 Turf Way
- 6420 Colt Ln
- 00 E 400 S
- 2076 E 400 S
- 0 Twelve Oaks Dr Unit MBR22047252
- 0 S 100 E Unit MBR22031482
- 3777 S 300 E
- 3115 E 400 S
- 1612 E 56th St
- 53 E 53rd St
- 5020 Atlanta St
- 4912 Atlanta St
- 5479 S 200 E
- 4349 Alhambra Dr
- 1908 Roundhill Dr
- 1309 E 47th St
- 2024 E 41st St
- 5902 Oak Ln
- 3619 Sloan Ave
- 336 Norris Dr
