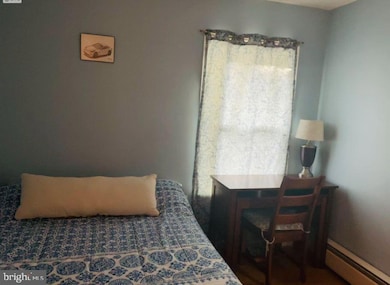3116 Bethany Ln Ellicott City, MD 21042
Highlights
- View of Trees or Woods
- 0.5 Acre Lot
- Traditional Floor Plan
- Manor Woods Elementary School Rated A
- Property is near a park
- Rambler Architecture
About This Home
Prepare to be amazed by this deceptively spacious rambler, conveniently located close to I-70. This home is larger than it appears and is in impeccable move-in condition, offering everything you need for comfortable living.
Upon entry, you'll notice that the garage has been thoughtfully converted into additional space, which could serve as an ideal office or extra bedroom complete with a full bath for added convenience.
The lower level is a true bonus, featuring a full bath, a versatile bonus room, a cozy family room, ample storage space, and a dedicated washer and dryer room. Whether you're in need of more living space or an area to unwind, this home has it all.
In addition to its attractive interior, this home comes with the added benefit of lawn care provided and a home warranty for peace of mind.
This property is clean and move-in ready, making it a real must-see. Don't wait; this opportunity won't last long. Contact us today to schedule your viewing and discover all that this spacious rambler has to offer. Hurry, because a gem like this won't stay on the market for long!
Available 09/1/25
We are looking for good credit!
Solid income needed
Application Fee is $50 per adult
Home Details
Home Type
- Single Family
Est. Annual Taxes
- $7,059
Year Built
- Built in 1955
Parking
- 2 Car Attached Garage
- Garage Door Opener
Home Design
- Rambler Architecture
- Slab Foundation
- Stone Siding
Interior Spaces
- 1,200 Sq Ft Home
- Property has 2 Levels
- Traditional Floor Plan
- Fireplace With Glass Doors
- Screen For Fireplace
- Fireplace Mantel
- Dining Area
- Bonus Room
- Game Room
- Workshop
- Wood Flooring
- Views of Woods
- Finished Basement
- Basement Fills Entire Space Under The House
- Attic
Bedrooms and Bathrooms
- 4 Main Level Bedrooms
Utilities
- Central Air
- Hot Water Heating System
- Natural Gas Water Heater
Additional Features
- Level Entry For Accessibility
- Patio
- 0.5 Acre Lot
- Property is near a park
Listing and Financial Details
- Residential Lease
- Security Deposit $3,530
- 12-Month Min and 24-Month Max Lease Term
- Available 9/1/25
- $50 Application Fee
- Assessor Parcel Number 1402245221
Community Details
Overview
- No Home Owners Association
Pet Policy
- Pets allowed on a case-by-case basis
Map
Source: Bright MLS
MLS Number: MDHW2056168
APN: 02-245221
- 3067 Bethany Ln
- 2933 Pinewick Rd
- 3245 Pine Bluffs Dr
- 3022 Fawnwood Dr
- 10338 Boca Raton Dr
- 9808 Blue Ivy Way
- 9920 Baker Ln
- 9924 Baker Ln
- 9976 Baker Ln
- 9952 Baker Ln
- 0 Wisteria Ln Unit MDHW2054790
- 9965 Wisteria Ln
- 9959 Wisteria Ln
- 0 Wisteria Ln Unit CAROLINE MDHW2054750
- 9971 Hope Place
- 9940 Baker Ln
- 9935 Baker Ln
- 9984 Baker Ln
- 9933 Baker Ln
- 9799 Blue Ivy Way
- 3113 Pine Orchard Ln
- 3413 Centennial Ln
- 3034 Pebble Beach Dr
- 10401 Resort Rd Unit C
- 2502 Vivaldi Ln
- 2829 Southview Rd
- 3332 N Chatham Rd
- 3463 Plum Tree Dr
- 2260 Ballard Way
- 2760 Turf Valley Golf Rd
- 10604 Ashford Way
- 2550 Verona Place Unit A
- 3421 Sonia Trail
- 11090 Resort Rd
- 3302 Treviso Ln
- 10701 Enfield Dr
- 3318 Hibiscus Ct
- 10745 Hillingdon Rd
- 3179 Sonia Trail
- 3211 Halcyon Ct







