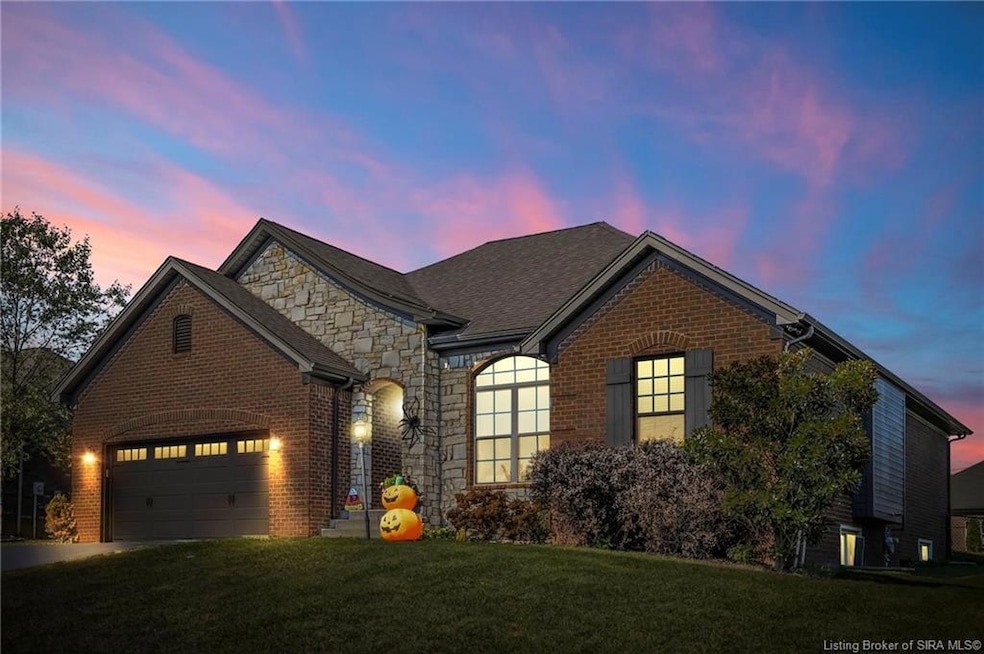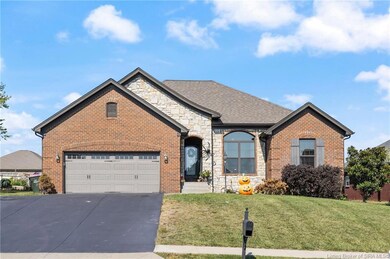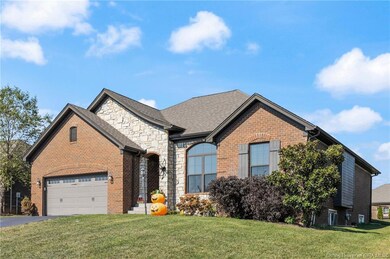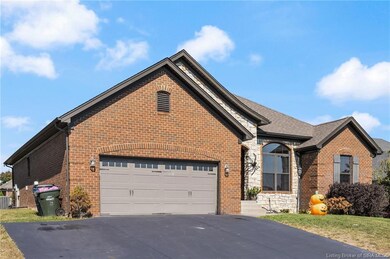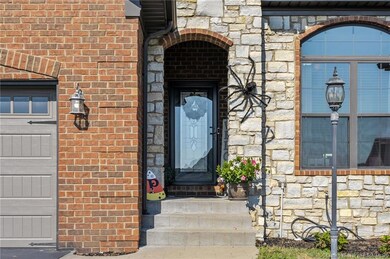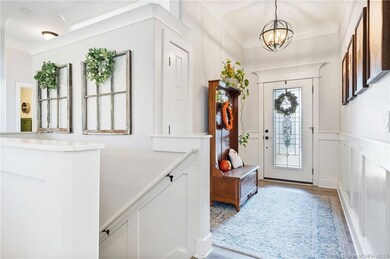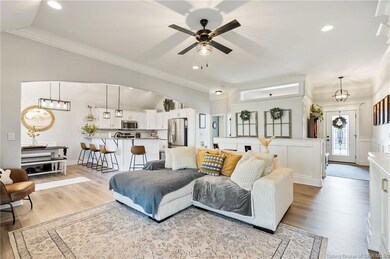
3116 Blue Sky Loop Jeffersonville, IN 47130
Utica Township NeighborhoodHighlights
- Home Theater
- Open Floorplan
- Recreation Room
- Utica Elementary School Rated A-
- Property is near a clubhouse
- Cathedral Ceiling
About This Home
As of November 2023This amazing Crystal Springs home has so much to offer. The floorplan is wide open throughout the living room, kitchen, and dining area and is also designed as a split plan with the primary bedroom seperated from the guest bedrooms. The Kitchen has granite counter tops, stainless appliances, and a great bar area with plenty of space to cook and entertain. The large dining area has plenty of room for a large table. You will love the custom built in book shelf entertainment center in the living room. Just off the rear of the home you will find the newly added enclosed patio with heating and cooling perfect for enjoying this fall weather . Downstairs you will find 2 more bedrooms, a third full bathroom, and a large living area with built-in, flush mount speakers wired into the walls/ceiling. Take all this home has to offer and couple it with the amazing amenities and location of this neighborhood and you end up with a fantastic place to call home. Included in your yearly HOA dues is the neighborhood clubhouse, pool, tennis courts, basketball courts and workout room, all of which is just a short walk down the street.
Last Agent to Sell the Property
Green Tree Real Estate Services License #RB14035309 Listed on: 10/16/2023
Home Details
Home Type
- Single Family
Est. Annual Taxes
- $3,694
Year Built
- Built in 2016
Lot Details
- 0.28 Acre Lot
- Fenced Yard
- Landscaped
HOA Fees
- $50 Monthly HOA Fees
Parking
- 2 Car Attached Garage
- Garage Door Opener
- Off-Street Parking
Home Design
- Poured Concrete
- Frame Construction
- Radon Mitigation System
Interior Spaces
- 3,304 Sq Ft Home
- 1-Story Property
- Open Floorplan
- Sound System
- Built-in Bookshelves
- Cathedral Ceiling
- Ceiling Fan
- Blinds
- Family Room
- Home Theater
- Recreation Room
- First Floor Utility Room
- Utility Room
Kitchen
- Oven or Range
- <<microwave>>
- Dishwasher
- Disposal
Bedrooms and Bathrooms
- 5 Bedrooms
- Split Bedroom Floorplan
- Walk-In Closet
- 3 Full Bathrooms
- Ceramic Tile in Bathrooms
Finished Basement
- Basement Fills Entire Space Under The House
- Sump Pump
Outdoor Features
- Covered patio or porch
- Exterior Lighting
Location
- Property is near a clubhouse
Utilities
- Forced Air Heating and Cooling System
- Gas Available
- Electric Water Heater
- Cable TV Available
Listing and Financial Details
- Assessor Parcel Number 104202500304
Ownership History
Purchase Details
Home Financials for this Owner
Home Financials are based on the most recent Mortgage that was taken out on this home.Purchase Details
Home Financials for this Owner
Home Financials are based on the most recent Mortgage that was taken out on this home.Purchase Details
Similar Homes in the area
Home Values in the Area
Average Home Value in this Area
Purchase History
| Date | Type | Sale Price | Title Company |
|---|---|---|---|
| Warranty Deed | -- | None Available | |
| Interfamily Deed Transfer | -- | -- | |
| Interfamily Deed Transfer | -- | -- |
Property History
| Date | Event | Price | Change | Sq Ft Price |
|---|---|---|---|---|
| 11/21/2023 11/21/23 | Sold | $419,900 | -2.3% | $127 / Sq Ft |
| 10/18/2023 10/18/23 | Pending | -- | -- | -- |
| 10/17/2023 10/17/23 | Price Changed | $429,900 | +1.2% | $130 / Sq Ft |
| 10/16/2023 10/16/23 | For Sale | $424,900 | +16.4% | $129 / Sq Ft |
| 10/19/2021 10/19/21 | Sold | $365,000 | 0.0% | $138 / Sq Ft |
| 09/09/2021 09/09/21 | Pending | -- | -- | -- |
| 09/09/2021 09/09/21 | For Sale | $365,000 | +47.4% | $138 / Sq Ft |
| 06/04/2015 06/04/15 | Sold | $247,612 | 0.0% | $94 / Sq Ft |
| 06/04/2015 06/04/15 | Pending | -- | -- | -- |
| 06/04/2015 06/04/15 | For Sale | $247,612 | -- | $94 / Sq Ft |
Tax History Compared to Growth
Tax History
| Year | Tax Paid | Tax Assessment Tax Assessment Total Assessment is a certain percentage of the fair market value that is determined by local assessors to be the total taxable value of land and additions on the property. | Land | Improvement |
|---|---|---|---|---|
| 2024 | $3,694 | $415,300 | $50,000 | $365,300 |
| 2023 | $3,694 | $366,000 | $45,000 | $321,000 |
| 2022 | $3,660 | $366,000 | $45,000 | $321,000 |
| 2021 | $3,003 | $300,300 | $45,000 | $255,300 |
| 2020 | $2,748 | $271,400 | $45,000 | $226,400 |
| 2019 | $2,748 | $271,400 | $45,000 | $226,400 |
| 2018 | $2,615 | $258,100 | $36,500 | $221,600 |
| 2017 | $2,538 | $253,800 | $33,000 | $220,800 |
| 2016 | $2,500 | $250,000 | $33,000 | $217,000 |
| 2014 | -- | $400 | $400 | $0 |
| 2013 | -- | $500 | $500 | $0 |
Agents Affiliated with this Home
-
Mark Hack

Seller's Agent in 2023
Mark Hack
Green Tree Real Estate Services
(502) 930-0727
26 in this area
276 Total Sales
-
Stephanie Timberlake

Buyer's Agent in 2023
Stephanie Timberlake
Green Tree Real Estate Services
(502) 298-7052
4 in this area
26 Total Sales
-
Lisa Lander-Delap

Seller's Agent in 2021
Lisa Lander-Delap
Keller Williams Realty Consultants
(812) 989-7921
67 in this area
227 Total Sales
-
Jordan Rajchel
J
Seller Co-Listing Agent in 2021
Jordan Rajchel
Keller Williams Louisville
(502) 751-3561
12 in this area
84 Total Sales
-
Troy Stiller

Seller's Agent in 2015
Troy Stiller
Schuler Bauer Real Estate Services ERA Powered (N
(812) 987-6574
13 in this area
712 Total Sales
-
Angela Bauer

Buyer's Agent in 2015
Angela Bauer
RE/MAX
(502) 773-2304
10 in this area
209 Total Sales
Map
Source: Southern Indiana REALTORS® Association
MLS Number: 2023011076
APN: 10-42-02-500-304.000-039
- 3122 Ambercrest Loop
- 2803 Rolling Creek Dr
- 2801 Boulder Ct
- 3001 Old Tay Bridge
- 3635 Kerry Ann Way
- 3611 and 3618 Utica-Sellersburg Rd
- 110 Spangler Place
- 5801 E Highway 62
- 0 Utica Charlestown Rd
- 901 Utica Charlestown Rd
- 1020 Ridgeview Dr
- 1019 Ridgeview Dr
- 124 Spangler Place
- 2025 Villa View Ct
- 4635 Red Tail Ridge
- 4635 Red Tail Ridge Unit Lot 229
- 4651 Red Tail Ridge Unit Lot 237
- 118 Stable Way
- 125 Noblewood Blvd
- 811 Old Salem Rd
