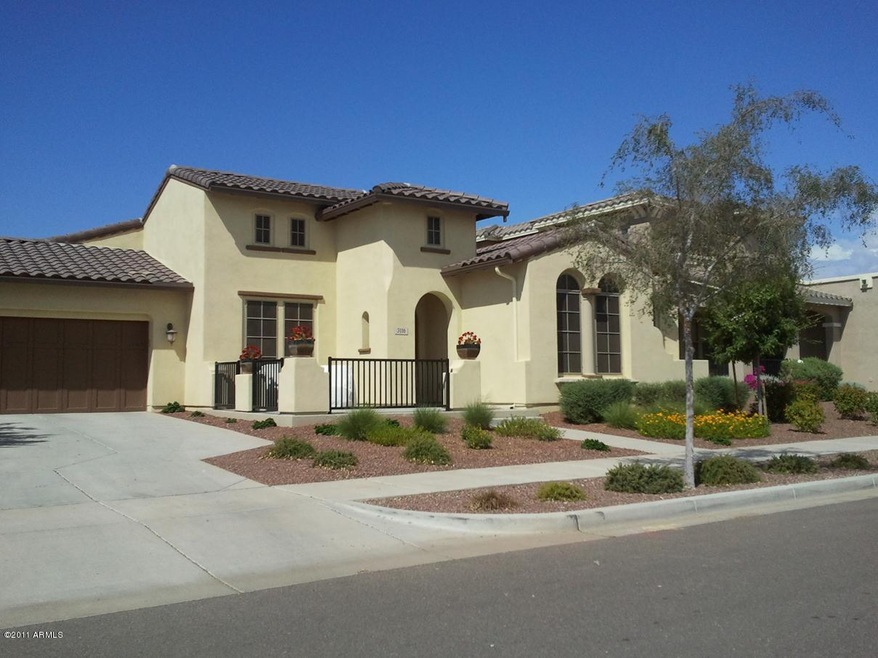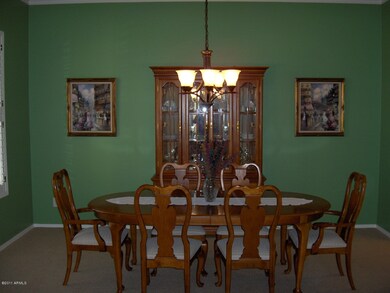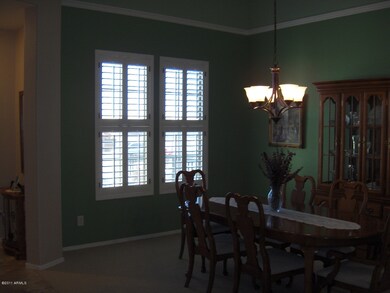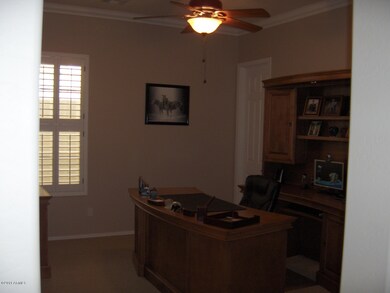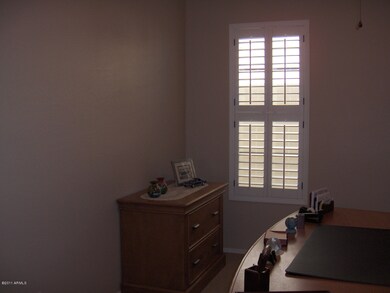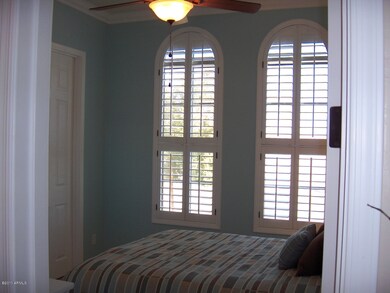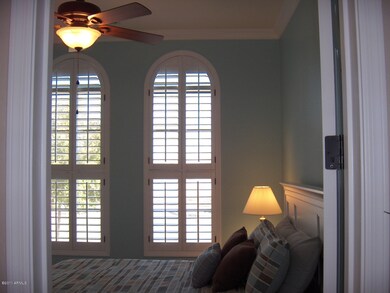
3116 N Summer St Buckeye, AZ 85396
Verrado NeighborhoodHighlights
- Golf Course Community
- Fitness Center
- Outdoor Pool
- Verrado Elementary School Rated A-
- Home Theater
- Sauna
About This Home
As of August 2019Gorgeous single story in the highly desired community of Verrado.Tastefully upgraded home that will make your pickiest buyer happy. Model quality w/Gourmet Kitchen w/gas cooktop range, double ovens, upgraded 48'' cabinets, granite counters & kitchen island.Plantation shutters, 18'' tile, crown molding & ceiling fans.Large Master bedroom w/bay window & master bath w/snail shower, double sinks & huge closet.Perfect size fitness room.Relaxing backyard w/extended covered patio, outdoor kitchen includes stainless grill, refrigerator, drawers & steel cabinet.Raised patio deck above sparkling pool w/water features. Side courtyard patio excellent for morning coffee & large front porch for enjoying the evenings.3 Car garage includes extra storage and soft water system. This home is perfect!!!
Last Agent to Sell the Property
Phyllis Miller
HomeSmart License #BR530196000 Listed on: 10/10/2011
Home Details
Home Type
- Single Family
Est. Annual Taxes
- $4,385
Year Built
- Built in 2009
Lot Details
- Desert faces the front and back of the property
- Block Wall Fence
- Desert Landscape
- Private Yard
Home Design
- Spanish Architecture
- Wood Frame Construction
- Tile Roof
- Stucco
Interior Spaces
- 3,340 Sq Ft Home
- Wired For Sound
- Ceiling height of 9 feet or more
- Solar Screens
- Great Room
- Family Room
- Formal Dining Room
- Home Theater
- Bonus Room
- Sauna
- Mountain Views
- Smart Home
Kitchen
- Breakfast Bar
- Built-In Double Oven
- Electric Oven or Range
- Gas Cooktop
- Gas Stub for Range
- Built-In Microwave
- Dishwasher
- Kitchen Island
- Granite Countertops
- Disposal
- Reverse Osmosis System
Flooring
- Carpet
- Tile
Bedrooms and Bathrooms
- 4 Bedrooms
- Split Bedroom Floorplan
- Walk-In Closet
- Primary Bathroom is a Full Bathroom
- Dual Vanity Sinks in Primary Bathroom
- Separate Shower in Primary Bathroom
Laundry
- Laundry in unit
- Washer and Dryer Hookup
Parking
- 3 Car Garage
- Tandem Garage
- Garage Door Opener
Accessible Home Design
- No Interior Steps
Outdoor Features
- Outdoor Pool
- Covered patio or porch
- Built-In Barbecue
Schools
- Verrado Elementary School
- Verrado Middle School
- Verrado High School
Utilities
- Refrigerated Cooling System
- Heating System Uses Natural Gas
- Water Filtration System
- Water Softener is Owned
- High Speed Internet
- Cable TV Available
Community Details
Overview
- $2,612 per year Dock Fee
- Association fees include common area maintenance
- Located in the Verrado master-planned community
- Built by Engle
- Palmcroft
Amenities
- Clubhouse
- Theater or Screening Room
Recreation
- Golf Course Community
- Community Playground
- Fitness Center
- Heated Community Pool
- Community Spa
- Children's Pool
- Bike Trail
Ownership History
Purchase Details
Home Financials for this Owner
Home Financials are based on the most recent Mortgage that was taken out on this home.Purchase Details
Purchase Details
Home Financials for this Owner
Home Financials are based on the most recent Mortgage that was taken out on this home.Purchase Details
Purchase Details
Home Financials for this Owner
Home Financials are based on the most recent Mortgage that was taken out on this home.Similar Homes in Buckeye, AZ
Home Values in the Area
Average Home Value in this Area
Purchase History
| Date | Type | Sale Price | Title Company |
|---|---|---|---|
| Warranty Deed | $450,000 | Great American Title Agency | |
| Special Warranty Deed | -- | None Available | |
| Interfamily Deed Transfer | -- | Security Title Agency | |
| Warranty Deed | $310,000 | Equity Title Agency | |
| Special Warranty Deed | $282,000 | Universal Land Title Agency |
Mortgage History
| Date | Status | Loan Amount | Loan Type |
|---|---|---|---|
| Open | $100,000 | New Conventional | |
| Open | $395,126 | VA | |
| Closed | $403,987 | VA | |
| Previous Owner | $90,000 | New Conventional | |
| Previous Owner | $225,600 | New Conventional |
Property History
| Date | Event | Price | Change | Sq Ft Price |
|---|---|---|---|---|
| 08/29/2019 08/29/19 | Sold | $450,000 | -7.2% | $147 / Sq Ft |
| 07/28/2019 07/28/19 | Pending | -- | -- | -- |
| 07/13/2019 07/13/19 | For Sale | $485,000 | +56.5% | $159 / Sq Ft |
| 01/31/2012 01/31/12 | Sold | $310,000 | -1.6% | $93 / Sq Ft |
| 12/30/2011 12/30/11 | Pending | -- | -- | -- |
| 11/18/2011 11/18/11 | Price Changed | $314,900 | -3.1% | $94 / Sq Ft |
| 10/10/2011 10/10/11 | For Sale | $324,900 | -- | $97 / Sq Ft |
Tax History Compared to Growth
Tax History
| Year | Tax Paid | Tax Assessment Tax Assessment Total Assessment is a certain percentage of the fair market value that is determined by local assessors to be the total taxable value of land and additions on the property. | Land | Improvement |
|---|---|---|---|---|
| 2025 | $4,385 | $39,227 | -- | -- |
| 2024 | $4,926 | $37,359 | -- | -- |
| 2023 | $4,926 | $49,810 | $9,960 | $39,850 |
| 2022 | $4,646 | $40,300 | $8,060 | $32,240 |
| 2021 | $4,925 | $38,650 | $7,730 | $30,920 |
| 2020 | $4,571 | $37,500 | $7,500 | $30,000 |
| 2019 | $5,357 | $35,000 | $7,000 | $28,000 |
| 2018 | $4,832 | $33,970 | $6,790 | $27,180 |
| 2017 | $4,795 | $31,220 | $6,240 | $24,980 |
| 2016 | $4,500 | $31,730 | $6,340 | $25,390 |
| 2015 | $4,214 | $29,670 | $5,930 | $23,740 |
Agents Affiliated with this Home
-

Seller's Agent in 2019
Lynn Ashton Jr
Realty One Group
(623) 695-4831
58 in this area
205 Total Sales
-
J
Buyer's Agent in 2019
Jenny Dunaway
Superlative Realty
(480) 757-3333
18 Total Sales
-
P
Seller's Agent in 2012
Phyllis Miller
HomeSmart
Map
Source: Arizona Regional Multiple Listing Service (ARMLS)
MLS Number: 4659040
APN: 502-81-246
- 3109 N Black Rock Rd
- 3180 N Summer St
- 20377 W Terrace Ln
- 3042 N Beverly Place
- 20510 W White Rock Rd
- 2973 N Acacia Way
- 20518 W White Rock Rd
- 20270 W Catalina Dr
- 20273 W Monterey Way
- 20261 W Monterey Way
- 3036 N Acacia Way
- 20258 W Catalina Dr
- 20269 W Catalina Dr
- 20263 W Catalina Dr
- 20255 W Monterey Way
- 20247 W Hollyhock St
- 20539 W Terrace Ln
- 20445 W Rovey Ave
- 20563 W White Rock Rd
- 20545 W Terrace Ln
