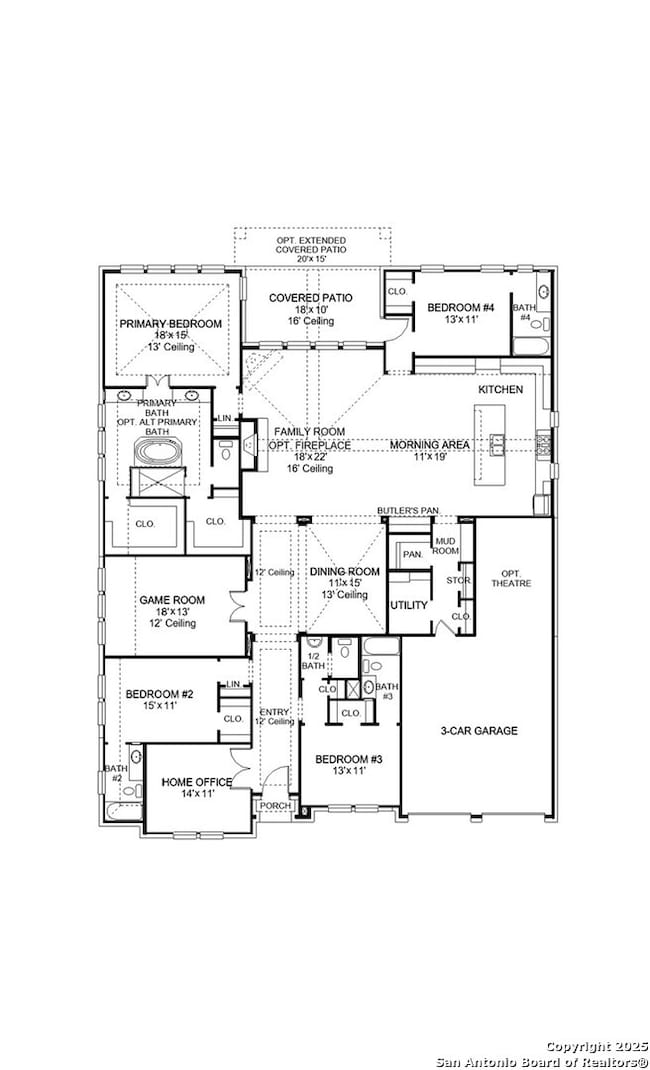31175 Osage Run Bulverde, TX 78163
Estimated payment $6,257/month
Highlights
- New Construction
- 0.31 Acre Lot
- Freestanding Bathtub
- Rahe Bulverde Elementary School Rated A
- Clubhouse
- Mud Room
About This Home
Home office with French doors set at entry. Hardwood floors throughout living areas. Formal dining room and game room with French doors frame extended entry. Family room with a wall of windows and a wood mantel fireplace opens to morning area and kitchen. Kitchen hosts island with built-in seating space, two wall ovens, and a 5-burner gas cooktop. Primary suite includes bedroom with wall of windows. Dual vanities, freestanding tub, separate glass-enclosed shower and large walk-in closet in primary bath. All bedrooms feature private baths. Abundant closet space, high ceilings and large windows add to this generous design. Extended covered backyard patio. Mud room leads to three-car garage.
Listing Agent
Lee Jones
Perry Homes Realty, LLC Listed on: 10/29/2025
Home Details
Home Type
- Single Family
Year Built
- New Construction
Lot Details
- 0.31 Acre Lot
- Fenced
- Sprinkler System
HOA Fees
- $79 Monthly HOA Fees
Parking
- 3 Car Attached Garage
Home Design
- Brick Exterior Construction
- Slab Foundation
- Composition Roof
- Roof Vent Fans
- Radiant Barrier
- Masonry
Interior Spaces
- 3,525 Sq Ft Home
- Property has 1 Level
- Ceiling Fan
- Gas Log Fireplace
- Double Pane Windows
- Low Emissivity Windows
- Mud Room
- Family Room with Fireplace
- Combination Dining and Living Room
- Game Room
Kitchen
- Eat-In Kitchen
- Walk-In Pantry
- Gas Cooktop
- Stove
- Microwave
- Dishwasher
- Disposal
Flooring
- Carpet
- Ceramic Tile
Bedrooms and Bathrooms
- 4 Bedrooms
- Walk-In Closet
- Freestanding Bathtub
Laundry
- Laundry Room
- Laundry on main level
- Washer Hookup
Home Security
- Carbon Monoxide Detectors
- Fire and Smoke Detector
Eco-Friendly Details
- ENERGY STAR Qualified Equipment
Outdoor Features
- Covered Patio or Porch
- Rain Gutters
Schools
- Johnson Ranch Elementary School
- Smithson Middle School
- Smithson High School
Utilities
- Zoned Heating and Cooling
- SEER Rated 16+ Air Conditioning Units
- Heating System Uses Natural Gas
- Programmable Thermostat
- Tankless Water Heater
- Cable TV Available
Listing and Financial Details
- Legal Lot and Block 6 / B
- Assessor Parcel Number 250305102300
Community Details
Overview
- $170 HOA Transfer Fee
- Ccmc Managment Association
- Built by PERRY HOMES
- Johnson Ranch Comal Subdivision
- Mandatory home owners association
Recreation
- Community Pool
- Park
- Trails
Additional Features
- Clubhouse
- Controlled Access
Map
Home Values in the Area
Average Home Value in this Area
Property History
| Date | Event | Price | List to Sale | Price per Sq Ft |
|---|---|---|---|---|
| 10/29/2025 10/29/25 | For Sale | $990,900 | -- | $281 / Sq Ft |
Source: San Antonio Board of REALTORS®
MLS Number: 1918923
- 775 Green Gate
- 31225 Fallow Way
- 0 Earle Oak Ave Lot 5 Unit 1699181
- 30110 Beck Rd
- 1 Bergwald
- 31239 Sterling St
- 684 Travis Forest Dr
- 874 Maximino Ridge
- 0 E Ammann Rd Unit 1866654
- 31231 Sterling St
- 31227 Sterling St
- 31224 Fallow Way
- 979 Maximino Ridge
- 31240 Fallow Way
- 31226 Sterling St
- 34705 Mayer Oaks
- 5865 Fm 1863
- 34704 Mayer Oaks
- 31238 Sterling St
- 667 Butler Oaks
- 31230 Wildcat Dr
- 5330 Trellised Ln
- 30020 Leroy Scheel Rd
- 29523 Copper Gate
- 3782 Chicory Bend
- 1839 Granite Ridge
- 29003 Throssel Ln
- 32144 Cardamom Way
- 28807 Shadowrock
- 29946 Sebastian
- 29619 Winter Copper
- 2011 Kinder Run
- 29864 Jove
- 29534 Summer Copper
- 29619 Copper Penny
- 3420 Copper Willow
- 29610 Sierra Copper
- 29563 Dusty Copper
- 3421 Copper Acres
- 4054 Copper River






