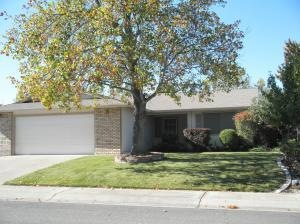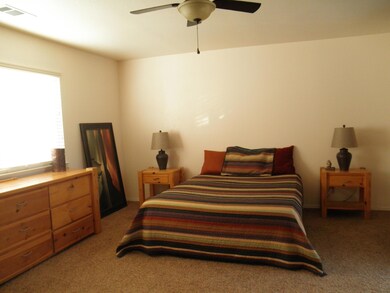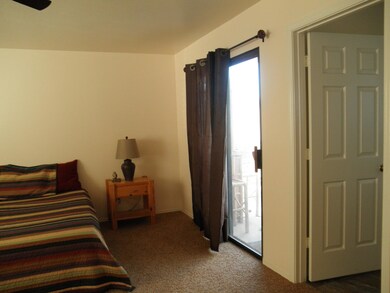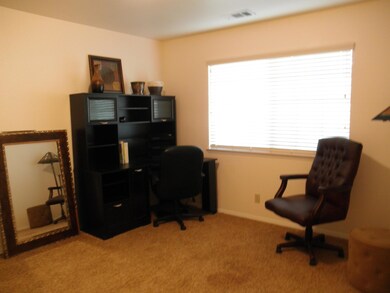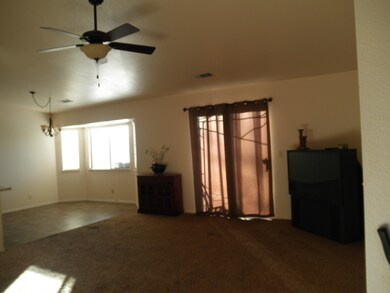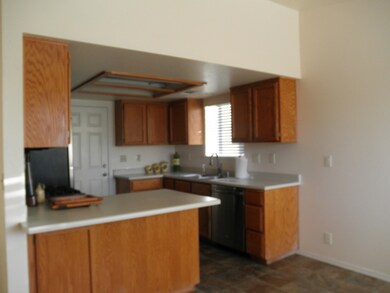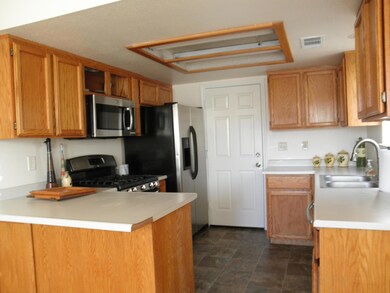
3118 Seminole Dr Redding, CA 96001
Starlight NeighborhoodHighlights
- Parking available for a boat
- Mountain View
- Solid Surface Countertops
- Shasta High School Rated A
- Contemporary Architecture
- No HOA
About This Home
As of March 2016All spruced up and ready for new owner. Newer interior and exterior paint, carpet, vinyl, microwave, dishwasher and gas cook stove. Spacious living room with high ceiling, access to patio and large back yard.
Master bedroom has its own patio and walk-in closet. RV parking. Neighborhood park is just a few blocks away. CB1099
Last Agent to Sell the Property
KAY DOWNING
Coldwell Banker C&C - Westside Listed on: 01/13/2016
Last Buyer's Agent
JASON DUNN
KELLER WILLIAMS REALTY
Home Details
Home Type
- Single Family
Est. Annual Taxes
- $2,583
Year Built
- Built in 1991
Lot Details
- Lot Dimensions are 70 x 120
- Landscaped
Home Design
- Contemporary Architecture
- Brick Exterior Construction
- Slab Foundation
- Composition Roof
- Wood Siding
Interior Spaces
- 1,383 Sq Ft Home
- 1-Story Property
- Mountain Views
- Solid Surface Countertops
Bedrooms and Bathrooms
- 3 Bedrooms
- 2 Full Bathrooms
Parking
- 2 Parking Spaces
- Parking available for a boat
- RV Access or Parking
Schools
- Manzanita Middle School
- Shasta High School
Utilities
- Forced Air Heating and Cooling System
- 220 Volts
Community Details
- No Home Owners Association
- Indian Hills Subdivision
Listing and Financial Details
- Assessor Parcel Number 104-030-038-000
Ownership History
Purchase Details
Purchase Details
Home Financials for this Owner
Home Financials are based on the most recent Mortgage that was taken out on this home.Purchase Details
Home Financials for this Owner
Home Financials are based on the most recent Mortgage that was taken out on this home.Purchase Details
Home Financials for this Owner
Home Financials are based on the most recent Mortgage that was taken out on this home.Purchase Details
Similar Homes in Redding, CA
Home Values in the Area
Average Home Value in this Area
Purchase History
| Date | Type | Sale Price | Title Company |
|---|---|---|---|
| Interfamily Deed Transfer | -- | None Available | |
| Grant Deed | $210,000 | Placer Title Company | |
| Grant Deed | $181,000 | Placer Title Company | |
| Interfamily Deed Transfer | -- | Fidelity National Title | |
| Grant Deed | -- | Fidelity National Title Co |
Mortgage History
| Date | Status | Loan Amount | Loan Type |
|---|---|---|---|
| Open | $189,000 | New Conventional | |
| Previous Owner | $174,959 | FHA | |
| Previous Owner | $60,000 | New Conventional | |
| Previous Owner | $148,000 | Unknown |
Property History
| Date | Event | Price | Change | Sq Ft Price |
|---|---|---|---|---|
| 07/17/2025 07/17/25 | For Sale | $375,000 | +78.6% | $271 / Sq Ft |
| 03/02/2016 03/02/16 | Sold | $210,000 | 0.0% | $152 / Sq Ft |
| 01/20/2016 01/20/16 | Pending | -- | -- | -- |
| 12/29/2015 12/29/15 | For Sale | $210,000 | +16.0% | $152 / Sq Ft |
| 11/25/2013 11/25/13 | Sold | $181,000 | +3.4% | $131 / Sq Ft |
| 10/29/2013 10/29/13 | Pending | -- | -- | -- |
| 10/28/2013 10/28/13 | For Sale | $175,000 | -- | $127 / Sq Ft |
Tax History Compared to Growth
Tax History
| Year | Tax Paid | Tax Assessment Tax Assessment Total Assessment is a certain percentage of the fair market value that is determined by local assessors to be the total taxable value of land and additions on the property. | Land | Improvement |
|---|---|---|---|---|
| 2025 | $2,583 | $248,590 | $59,186 | $189,404 |
| 2024 | $2,543 | $243,717 | $58,026 | $185,691 |
| 2023 | $2,543 | $238,939 | $56,889 | $182,050 |
| 2022 | $2,500 | $234,255 | $55,774 | $178,481 |
| 2021 | $2,488 | $229,663 | $54,681 | $174,982 |
| 2020 | $2,521 | $227,309 | $54,121 | $173,188 |
| 2019 | $2,394 | $222,853 | $53,060 | $169,793 |
| 2018 | $2,415 | $218,484 | $52,020 | $166,464 |
| 2017 | $2,402 | $214,200 | $51,000 | $163,200 |
| 2016 | $2,003 | $187,430 | $46,598 | $140,832 |
| 2015 | $1,977 | $184,616 | $45,899 | $138,717 |
| 2014 | $1,978 | $181,000 | $45,000 | $136,000 |
Agents Affiliated with this Home
-
Jason Dunn

Seller's Agent in 2025
Jason Dunn
Stather Dunn Realty
(530) 515-5105
17 Total Sales
-
K
Seller's Agent in 2016
KAY DOWNING
Coldwell Banker C&C - Westside
Map
Source: Shasta Association of REALTORS®
MLS Number: 15-5986
APN: 104-030-038-000
- 2683 Starlight Blvd
- 3400 Hillcrest St
- 2868 Blue Bell Dr
- 2965 Shadow Brook Ln
- 3446 Court St
- 2043 Octavia St
- 2040 Sonoma St
- 4080/4090 Railroad Ave
- 2173 Oak Ridge Dr
- 2180 Oak Ridge Dr
- 2415 West St
- 1310 Olive St
- 2303 Gold St
- 3236 Veda St
- 3169 Veda St
- 3244 Veda St
- 2429 Court St
- 2120 Tradition Way
- 2834 Aspen Glow Ln
- 3921 Silver Lace Ln
