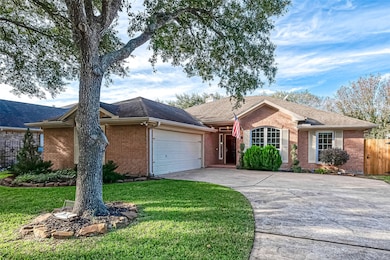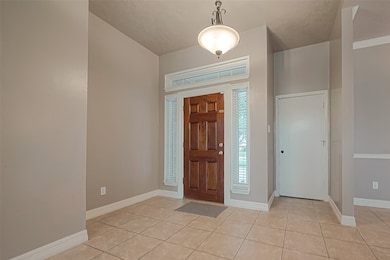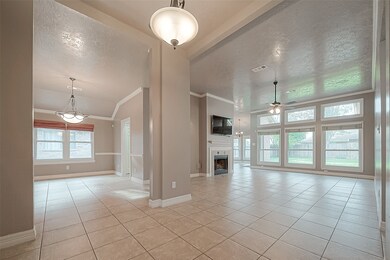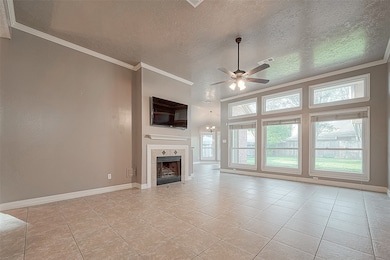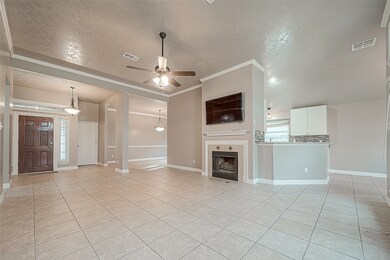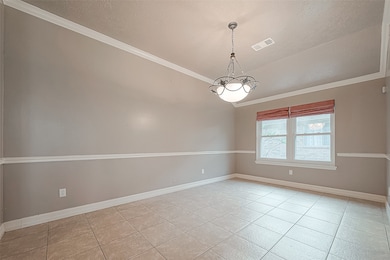3118 Watercastle Ct League City, TX 77573
Highlights
- Golf Course Community
- Tennis Courts
- Traditional Architecture
- Hyde Elementary School Rated A
- Deck
- 3-minute walk to Southshore Village Comm Associates
About This Home
ADORABLE 4-2-2A ASHTON WOODS BLT IN THE VERY POPULAR MASTER PLANNED GOLF COURSE COMMUNITY OF SOUTH SHORE HARBOUR. THIS HOME IN SOUTH SHORE VILLAGE FEATURES INCLUDE HIGH CEILINGS*OPEN CONCEPT*EXTENSIVE CERAMIC TILE FLOORS*NO CARPET*CROWN MOULDING*GRANITE IN KITCHEN/BATHS*ELEGANT FORMAL DINING*GALLEY STYLE KITCHEN W/DESIGNER BACKSPLASH/GRANITE*LARGE LIVING AREA WITH WALL OF WINDOWS*WBFP*RECENT ENERGY EFFICIENT WINDOW* LARGE BACKYARD*WITHIN WALKING DISTANCE TO COMMUNITY POOL/PARK*HIGHLY ACCLAIMED CCISD SCHOOLS*EZ ACCESS TO MAJOR ROADS/SCHOOLS/COMMERCE*CUL DE SAC LOCATION*MOVE IN FIRST WEEK IN AUGUST
Home Details
Home Type
- Single Family
Est. Annual Taxes
- $5,922
Year Built
- Built in 1994
Lot Details
- 7,777 Sq Ft Lot
- Cul-De-Sac
- Property is Fully Fenced
Parking
- 2 Car Attached Garage
Home Design
- Traditional Architecture
Interior Spaces
- 2,091 Sq Ft Home
- 1-Story Property
- High Ceiling
- Ceiling Fan
- Wood Burning Fireplace
- Gas Fireplace
- Window Treatments
- Living Room
- Dining Room
- Fire and Smoke Detector
- Washer and Electric Dryer Hookup
Kitchen
- Electric Oven
- Gas Cooktop
- Microwave
- Dishwasher
- Granite Countertops
- Disposal
Flooring
- Carpet
- Tile
Bedrooms and Bathrooms
- 4 Bedrooms
- 2 Full Bathrooms
Eco-Friendly Details
- ENERGY STAR Qualified Appliances
Outdoor Features
- Tennis Courts
- Deck
- Patio
Schools
- Hyde Elementary School
- Leaguecity Intermediate School
- Clear Falls High School
Utilities
- Central Heating and Cooling System
- Heating System Uses Gas
- No Utilities
Listing and Financial Details
- Property Available on 12/18/23
- Long Term Lease
Community Details
Overview
- South Shore Village/Hcms Association
- South Shore Village Subdivision
Recreation
- Golf Course Community
- Community Pool
Pet Policy
- Call for details about the types of pets allowed
- Pet Deposit Required
Map
Source: Houston Association of REALTORS®
MLS Number: 14872127
APN: 6666-0004-0002-000
- 311 Vantage Pointe Cir
- 3131 Bay Spring Dr
- 3206 Sand Shadow Ct
- 3207 Ivory Pointe Dr
- 110 Crimson Bay Dr
- 213 Hollander Ct
- 138 Crescent Bay Dr
- 113 Crystal Reef Dr
- 3211 Rock Brook Falls Ln
- 3112 Rock Brook Falls Ln
- 608 Manor Ridge Ln
- 3001 Quill Meadow Dr
- 2975 Autumn Brook Ln
- 519 Ivory Stone Ln
- 852 Shoal Pointe Ln
- 528 Ivory Stone Ln
- 621 Rocky Hollow Ln
- 425 Starborrough Dr
- 4710 Broadmoor Dr
- 2018 Pembroke Bay Dr
- 3131 Bay Spring Dr
- 3209 Flower Reef Cir
- 208 Hollander Ct
- 122 Crystal Reef Dr
- 209 Mcvoy Dr
- 621 Rocky Hollow Ln
- 869 Dawn Sky Ln
- 3261 Gladewater Ln
- 864 Rock Harbor Ln
- 2105 Spyglass Dr
- 124 Harwood Dr
- 3850 Fm 518 Rd E
- 2030 Cutter Dr
- 219 Greenshire Dr
- 2812 Forest Hills Dr
- 123 Greenshire Dr
- 1090 Williams Dr
- 1105 Deke Slayton Hwy
- 2779 Forest Point Dr
- 102 Sea Mist Dr

