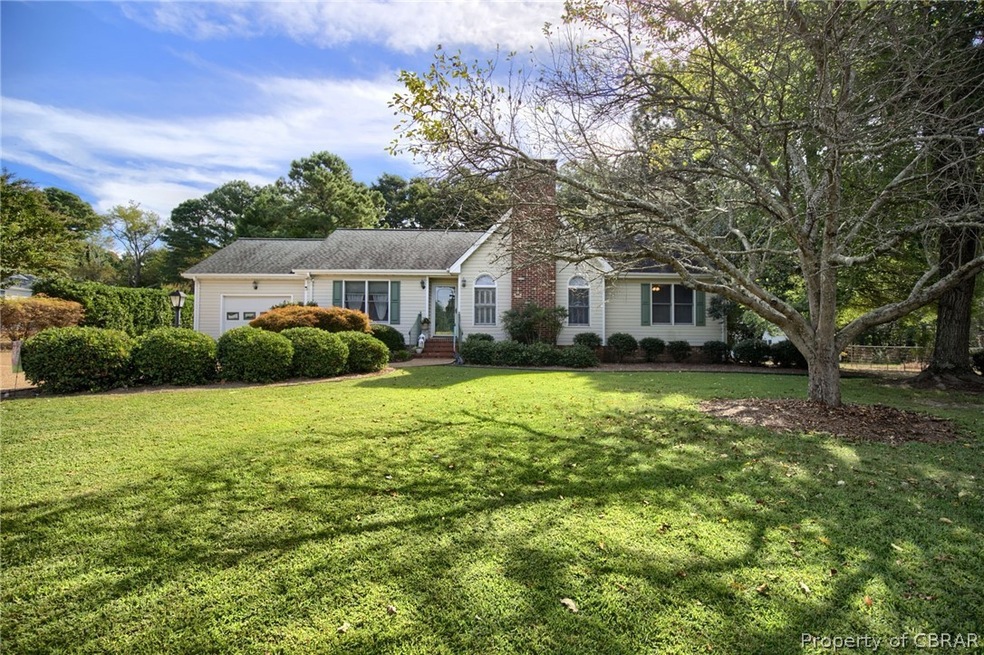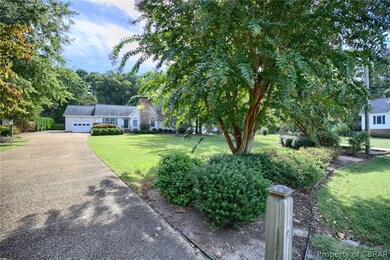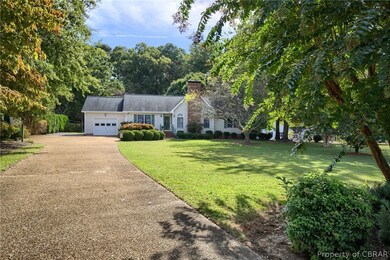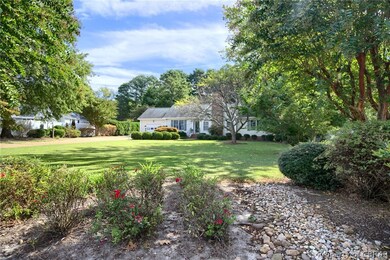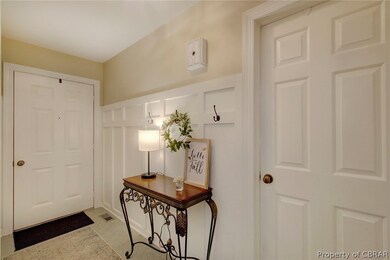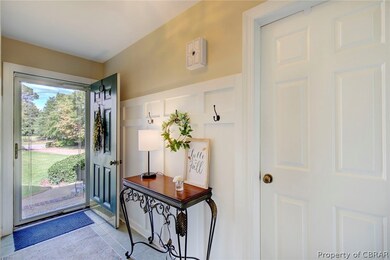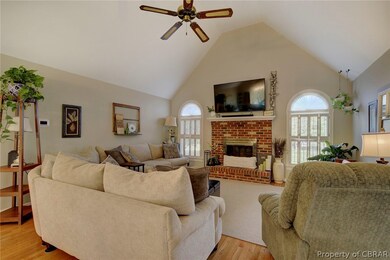
Highlights
- Deck
- Wood Flooring
- Gazebo
- Cathedral Ceiling
- Granite Countertops
- 1 Car Attached Garage
About This Home
As of November 2022Oh wow...this home!! Beautifully maintained 3 bdrm, 2 bath, split floor ranch sitting on .76 of an acre in Hayes. Conveniently located to the Coleman Bridge. Gorgeous updated kitchen with granite and white cabinets to include pull out shelves. Wood floors throughout most of the home. This property is located in a little cul-de-sac with a public boat landing approximately 4 homes away. 50 amp outlet located by garage that can be used for a camper or to charge an electric vehicle. Wood burning fireplace but has a gas line to convert to gas if wanted. Electric awning for the back deck. Come sit out in the backyard and enjoy the serenity that awaits you. This home will not disappoint!
Last Agent to Sell the Property
RE/MAX Capital License #0225189485 Listed on: 09/29/2022

Last Buyer's Agent
Non-Member Non-Member
Non MLS Member
Home Details
Home Type
- Single Family
Est. Annual Taxes
- $1,747
Year Built
- Built in 1992
Lot Details
- 0.76 Acre Lot
- Partially Fenced Property
- Zoning described as SF-1
Parking
- 1 Car Attached Garage
- Driveway
Home Design
- Asphalt Roof
- Wood Siding
- Vinyl Siding
Interior Spaces
- 1,482 Sq Ft Home
- 1-Story Property
- Cathedral Ceiling
- Ceiling Fan
- Wood Burning Fireplace
- Awning
- Sliding Doors
- Dining Area
- Crawl Space
- Fire and Smoke Detector
- Washer and Dryer Hookup
Kitchen
- Electric Cooktop
- <<microwave>>
- Dishwasher
- Granite Countertops
Flooring
- Wood
- Partially Carpeted
- Ceramic Tile
Bedrooms and Bathrooms
- 3 Bedrooms
- En-Suite Primary Bedroom
- Walk-In Closet
- 2 Full Bathrooms
Accessible Home Design
- Accessible Full Bathroom
- Accessible Kitchen
Outdoor Features
- Deck
- Gazebo
- Shed
- Stoop
Schools
- Abingdon Elementary School
- Page Middle School
- Gloucester High School
Utilities
- Central Air
- Heating System Uses Propane
- Heat Pump System
- Vented Exhaust Fan
- Well
- Propane Water Heater
- Septic Tank
Listing and Financial Details
- Tax Lot 8
- Assessor Parcel Number 045U-1-8
Ownership History
Purchase Details
Home Financials for this Owner
Home Financials are based on the most recent Mortgage that was taken out on this home.Purchase Details
Similar Homes in Hayes, VA
Home Values in the Area
Average Home Value in this Area
Purchase History
| Date | Type | Sale Price | Title Company |
|---|---|---|---|
| Bargain Sale Deed | $370,000 | Fidelity National Title | |
| Deed | -- | -- |
Mortgage History
| Date | Status | Loan Amount | Loan Type |
|---|---|---|---|
| Previous Owner | $229,300 | New Conventional |
Property History
| Date | Event | Price | Change | Sq Ft Price |
|---|---|---|---|---|
| 11/02/2022 11/02/22 | Sold | $370,000 | +8.9% | $250 / Sq Ft |
| 10/03/2022 10/03/22 | Pending | -- | -- | -- |
| 09/29/2022 09/29/22 | For Sale | $339,900 | +39.9% | $229 / Sq Ft |
| 05/17/2018 05/17/18 | Sold | $243,000 | -2.6% | $164 / Sq Ft |
| 04/17/2018 04/17/18 | Pending | -- | -- | -- |
| 03/20/2018 03/20/18 | For Sale | $249,500 | -- | $168 / Sq Ft |
Tax History Compared to Growth
Tax History
| Year | Tax Paid | Tax Assessment Tax Assessment Total Assessment is a certain percentage of the fair market value that is determined by local assessors to be the total taxable value of land and additions on the property. | Land | Improvement |
|---|---|---|---|---|
| 2024 | $1,815 | $311,320 | $87,510 | $223,810 |
| 2023 | $1,815 | $311,320 | $87,510 | $223,810 |
| 2022 | $1,747 | $240,990 | $94,240 | $146,750 |
| 2021 | $1,675 | $240,990 | $94,240 | $146,750 |
| 2020 | $1,675 | $240,990 | $94,240 | $146,750 |
| 2019 | $1,617 | $232,600 | $94,240 | $138,360 |
| 2017 | $1,617 | $232,600 | $94,240 | $138,360 |
| 2016 | $1,559 | $224,340 | $94,240 | $130,100 |
| 2015 | $1,526 | $232,300 | $58,000 | $174,300 |
| 2014 | $1,510 | $232,300 | $58,000 | $174,300 |
Agents Affiliated with this Home
-
Alison Mazzuca

Seller's Agent in 2022
Alison Mazzuca
RE/MAX
(757) 593-3903
22 in this area
135 Total Sales
-
N
Buyer's Agent in 2022
Non-Member Non-Member
Non MLS Member
-
B
Seller's Agent in 2018
Betty Dame
Gloucester Realty Corporation
Map
Source: Chesapeake Bay & Rivers Association of REALTORS®
MLS Number: 2226981
APN: 045U-1-8
- 0 Williams Landing Rd Unit 2500267
- 0 Williams Landing Rd Unit 2502501
- 6661 Powhatan Dr
- 3374 Village Landing Dr
- 0 Powhatan Dr Unit 10227159
- 3055 Ambrose Rd
- 2855 Cypress Crest Ln
- 6847 Williams Landing Rd
- 6933 Woodsville Rd
- 6885 Colemans Crossing Ave
- 6999 Linda Cir
- 3445 Providence Rd
- 6454 Carmines Island Ln
- 6857 Watch Harbour Cir
- 2643 Woodford Ave
- 2795 George Washington Memorial Hwy
- 2795 George Wash Memorial Hwy
- 3631 Lighthouse Ln
- 6978 Bray Rd
- 7161 Pattersons View Ln
