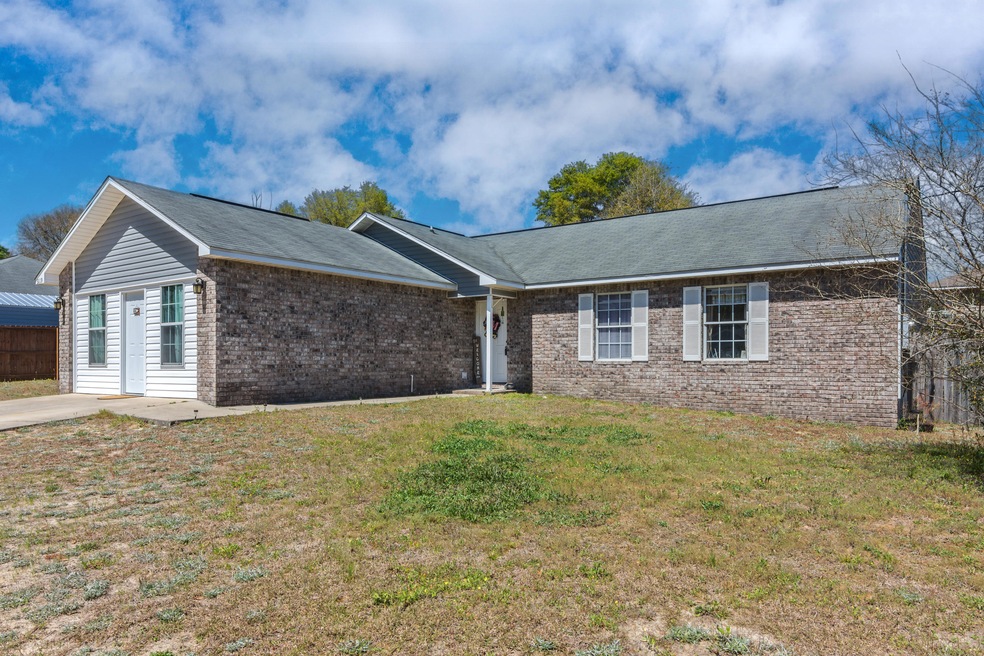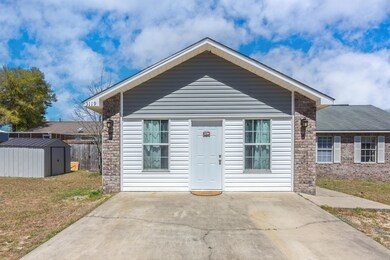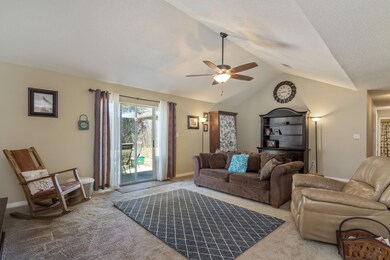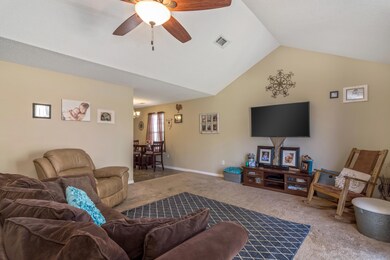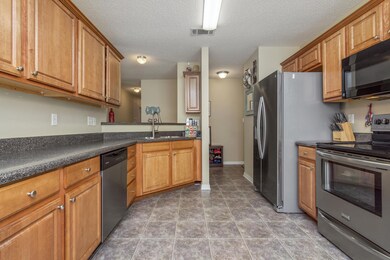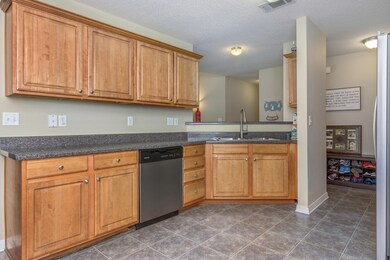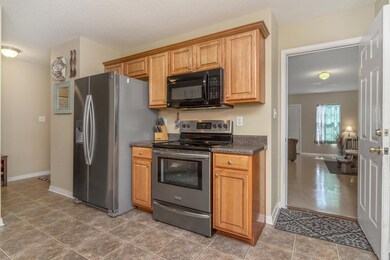
3119 Skyhawk Dr Crestview, FL 32539
Highlights
- Traditional Architecture
- Cooling System Mounted To A Wall/Window
- Living Room
- Cathedral Ceiling
- Open Patio
- En-Suite Primary Bedroom
About This Home
As of October 2023Super cute home in a quiet neighborhood with NO HOA! Have a look at this 3 bedroom, 2 bath home in East Crestview with easy access to Hwy 90 and Hwy 85. The kitchen/dining combo with breakfast bar flows to the over-size living room. New stainless steel stove, microwave, and dishwasher in 2016, new stainless steel refrigerator in 2018. Garage has been enclosed for added heated and cooled space for a second living room, den, or office area! The possibilities are endless! Privacy fenced back yard, shed to convey with acceptable offer. Survey available. Seller to offer buyer 1 year American Home Shield Warranty at closing ($450). Buyer to verify all information deemed important, including dimensions
Last Agent to Sell the Property
The Property Group 850 Inc License #3304195 Listed on: 03/30/2019
Home Details
Home Type
- Single Family
Est. Annual Taxes
- $726
Year Built
- Built in 2005
Lot Details
- 0.25 Acre Lot
- Lot Dimensions are 115x95
- Property fronts a county road
- Privacy Fence
Home Design
- Traditional Architecture
- Brick Exterior Construction
- Dimensional Roof
- Composition Shingle Roof
- Vinyl Siding
Interior Spaces
- 1,880 Sq Ft Home
- 1-Story Property
- Cathedral Ceiling
- Living Room
- Dining Room
- Wall to Wall Carpet
Bedrooms and Bathrooms
- 3 Bedrooms
- En-Suite Primary Bedroom
- 2 Full Bathrooms
Outdoor Features
- Open Patio
Schools
- Walker Elementary School
- Davidson Middle School
- Crestview High School
Utilities
- Cooling System Mounted To A Wall/Window
- Central Air
- Electric Water Heater
- Septic Tank
Community Details
- Fairchild Estates Subdivision
Listing and Financial Details
- Assessor Parcel Number 11-3N-23-1000-000C-0080
Ownership History
Purchase Details
Home Financials for this Owner
Home Financials are based on the most recent Mortgage that was taken out on this home.Purchase Details
Home Financials for this Owner
Home Financials are based on the most recent Mortgage that was taken out on this home.Purchase Details
Home Financials for this Owner
Home Financials are based on the most recent Mortgage that was taken out on this home.Purchase Details
Home Financials for this Owner
Home Financials are based on the most recent Mortgage that was taken out on this home.Similar Homes in Crestview, FL
Home Values in the Area
Average Home Value in this Area
Purchase History
| Date | Type | Sale Price | Title Company |
|---|---|---|---|
| Warranty Deed | $275,000 | None Listed On Document | |
| Warranty Deed | $164,900 | Surety Land Title Of Fl Llc | |
| Warranty Deed | $104,600 | Gayle K Hurst Old South Land | |
| Warranty Deed | $132,900 | -- |
Mortgage History
| Date | Status | Loan Amount | Loan Type |
|---|---|---|---|
| Open | $283,500 | VA | |
| Closed | $275,000 | VA | |
| Previous Owner | $168,396 | VA | |
| Previous Owner | $106,683 | New Conventional | |
| Previous Owner | $106,320 | New Conventional | |
| Closed | $13,290 | No Value Available |
Property History
| Date | Event | Price | Change | Sq Ft Price |
|---|---|---|---|---|
| 10/10/2023 10/10/23 | Sold | $275,000 | 0.0% | $146 / Sq Ft |
| 09/16/2023 09/16/23 | Pending | -- | -- | -- |
| 09/12/2023 09/12/23 | Price Changed | $275,000 | -1.8% | $146 / Sq Ft |
| 09/05/2023 09/05/23 | Price Changed | $280,000 | -0.9% | $149 / Sq Ft |
| 08/28/2023 08/28/23 | Price Changed | $282,500 | -0.9% | $150 / Sq Ft |
| 08/19/2023 08/19/23 | Price Changed | $284,999 | 0.0% | $152 / Sq Ft |
| 08/09/2023 08/09/23 | For Sale | $285,000 | +72.9% | $152 / Sq Ft |
| 10/14/2020 10/14/20 | Off Market | $164,853 | -- | -- |
| 04/30/2019 04/30/19 | Sold | $164,853 | 0.0% | $88 / Sq Ft |
| 03/31/2019 03/31/19 | Pending | -- | -- | -- |
| 03/30/2019 03/30/19 | For Sale | $164,853 | +57.7% | $88 / Sq Ft |
| 11/21/2014 11/21/14 | Sold | $104,550 | 0.0% | $75 / Sq Ft |
| 08/23/2014 08/23/14 | Pending | -- | -- | -- |
| 08/05/2014 08/05/14 | For Sale | $104,550 | 0.0% | $75 / Sq Ft |
| 09/17/2013 09/17/13 | Rented | $895 | 0.0% | -- |
| 09/17/2013 09/17/13 | Under Contract | -- | -- | -- |
| 08/21/2013 08/21/13 | For Rent | $895 | -- | -- |
Tax History Compared to Growth
Tax History
| Year | Tax Paid | Tax Assessment Tax Assessment Total Assessment is a certain percentage of the fair market value that is determined by local assessors to be the total taxable value of land and additions on the property. | Land | Improvement |
|---|---|---|---|---|
| 2024 | $1,215 | $203,324 | $23,486 | $179,838 |
| 2023 | $1,215 | $150,673 | $0 | $0 |
| 2022 | $1,182 | $146,284 | $0 | $0 |
| 2021 | $1,180 | $142,023 | $0 | $0 |
| 2020 | $1,168 | $140,062 | $19,142 | $120,920 |
| 2019 | $1,368 | $122,394 | $19,142 | $103,252 |
| 2018 | $731 | $94,975 | $0 | $0 |
| 2017 | $726 | $93,022 | $0 | $0 |
| 2016 | $711 | $91,109 | $0 | $0 |
| 2015 | $728 | $90,476 | $0 | $0 |
| 2014 | $1,117 | $91,052 | $0 | $0 |
Agents Affiliated with this Home
-
Meghan Hall

Seller's Agent in 2023
Meghan Hall
Keller Williams Realty Emerald
(850) 867-6710
622 Total Sales
-
N
Buyer's Agent in 2023
Non Member
NON-MEMBER OFFICE
-
Heather Vaughn

Seller's Agent in 2019
Heather Vaughn
The Property Group 850 Inc
(850) 682-4300
134 Total Sales
-
Melissa Wride-Auer, PA

Buyer's Agent in 2019
Melissa Wride-Auer, PA
REV Realty
(850) 203-3241
18 Total Sales
-
D
Seller's Agent in 2014
Dot Buchanan
ERA American Real Estate
-
J
Seller Co-Listing Agent in 2014
James Cooper
ERA American Real Estate
Map
Source: Emerald Coast Association of REALTORS®
MLS Number: 819322
APN: 11-3N-23-1000-000C-0080
- 4733 Airmen Dr
- 3040 Register Ln
- 5439 Bayleaf Dr
- 3159 Forrest Ave
- 5311 Shoffner Blvd
- 3156 Forrest Ave
- 5358 Cox Ln
- 5148 Cavalier Dr
- 5362 Woodland St
- TBD 191 + - Acres
- 5243 Morris St
- 3062 Highland Ave
- 3069 Stamps Ave
- lot 22- A Honey Ln
- 5709 Fairchild Rd
- 3222 Oxmore Dr
- 5378 Wyndell Cir
- 5372 Wyndell Cir
- 5754 Wayne Rogers Rd
- 3200 Oxmore Dr
