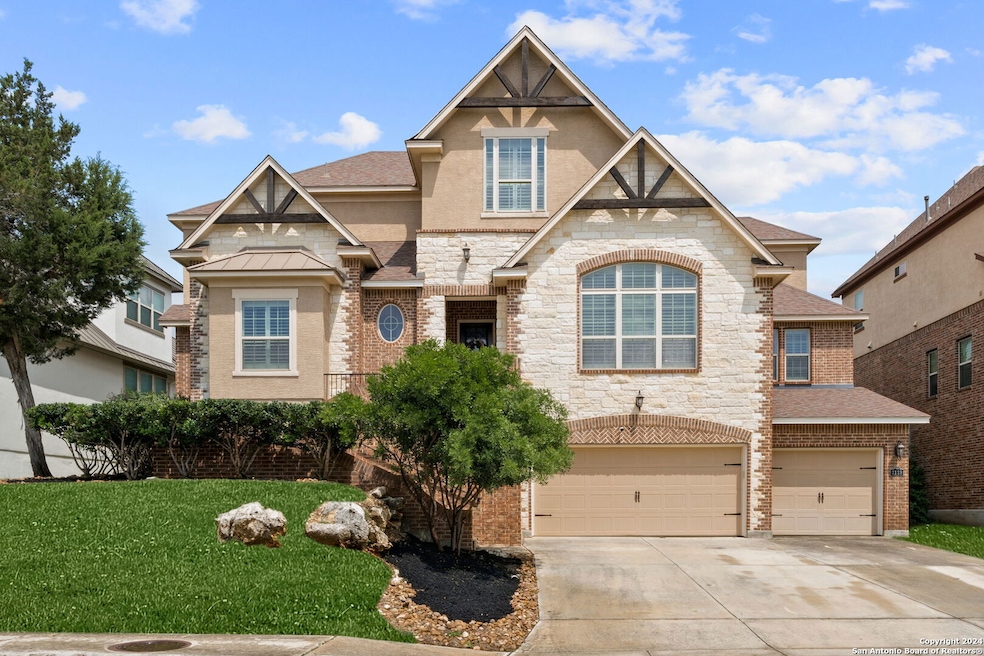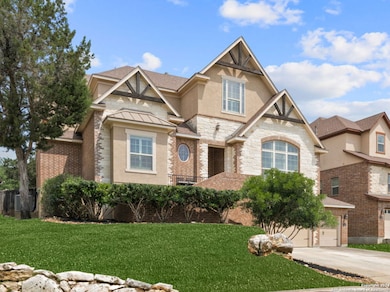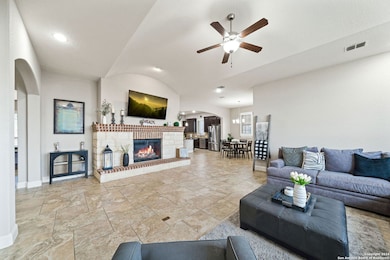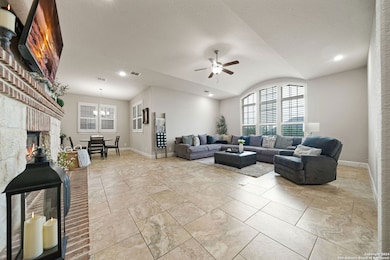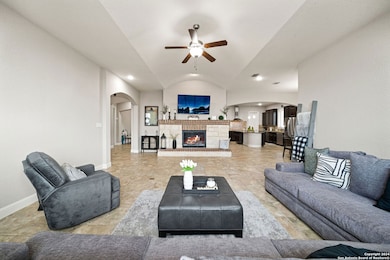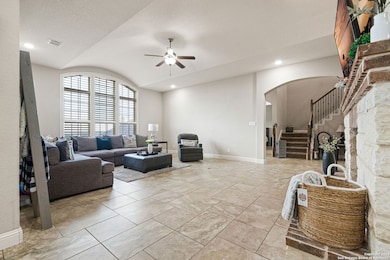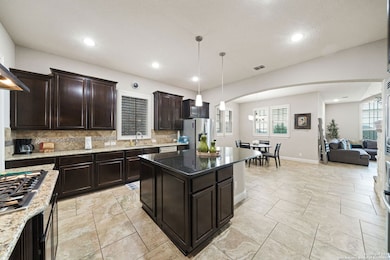
3119 Spider Lily San Antonio, TX 78258
Rogers Ranch NeighborhoodEstimated payment $6,029/month
Highlights
- 0.57 Acre Lot
- Custom Closet System
- Wood Flooring
- Blattman Elementary School Rated A
- Clubhouse
- 1 Fireplace
About This Home
This impressive Japhet-built home boasts five bedrooms, four full baths, and a three-car garage on over half an acre of partially wooded land. Custom plantation shutters throughout ensure privacy or ample sunlight as desired. The main floor's focal point is a stone & brick gas fireplace beneath a barrel-vaulted ceiling, creating a cozy yet grand ambiance in the living area. The kitchen exudes luxury with black granite countertops, custom cabinets, a large island, a deep walk-in pantry, and SS appliances .The primary suite on the main level offers a retreat-like experience with a spacious closet and a spa-like bathroom featuring a soaking tub, dual vanities, and sizable shower. An additional bedroom on this level can serve as an office with full bath right outside room. Upstairs, a gameroom provides versatility as an additional living area, while three bright bedrooms accommodate a growing family.
Home Details
Home Type
- Single Family
Est. Annual Taxes
- $19,062
Year Built
- Built in 2013
Lot Details
- 0.57 Acre Lot
HOA Fees
- $64 Monthly HOA Fees
Home Design
- Brick Exterior Construction
- Slab Foundation
- Stucco
Interior Spaces
- 4,247 Sq Ft Home
- Property has 2 Levels
- Ceiling Fan
- 1 Fireplace
- Window Treatments
- Two Living Areas
- Game Room
- Fire and Smoke Detector
- Washer Hookup
Kitchen
- Eat-In Kitchen
- Walk-In Pantry
- <<builtInOvenToken>>
- Gas Cooktop
- Dishwasher
- Disposal
Flooring
- Wood
- Carpet
- Ceramic Tile
Bedrooms and Bathrooms
- 5 Bedrooms
- Custom Closet System
- Walk-In Closet
- 4 Full Bathrooms
Parking
- 3 Car Garage
- Garage Door Opener
Schools
- Blattman Elementary School
- Rawlinson Middle School
- Clark High School
Utilities
- Central Heating and Cooling System
- Heating System Uses Natural Gas
- Programmable Thermostat
- Gas Water Heater
- Cable TV Available
Listing and Financial Details
- Legal Lot and Block 19 / 38
- Assessor Parcel Number 163340380190
Community Details
Overview
- $250 HOA Transfer Fee
- Shavano Rogers Ranch Pt Bluff HOA
- Built by Japhet
- Rogers Ranch Subdivision
- Mandatory home owners association
Recreation
- Sport Court
- Community Pool
- Park
Additional Features
- Clubhouse
- Controlled Access
Map
Home Values in the Area
Average Home Value in this Area
Tax History
| Year | Tax Paid | Tax Assessment Tax Assessment Total Assessment is a certain percentage of the fair market value that is determined by local assessors to be the total taxable value of land and additions on the property. | Land | Improvement |
|---|---|---|---|---|
| 2023 | $15,506 | $769,890 | $208,380 | $621,620 |
| 2022 | $17,326 | $699,900 | $176,560 | $523,340 |
| 2021 | $16,610 | $647,930 | $161,590 | $486,340 |
| 2020 | $15,908 | $609,770 | $123,430 | $486,340 |
| 2019 | $16,317 | $609,120 | $123,430 | $485,690 |
| 2018 | $15,502 | $578,320 | $123,430 | $454,890 |
| 2017 | $15,507 | $577,470 | $123,430 | $454,040 |
| 2016 | $15,493 | $576,950 | $123,430 | $453,520 |
| 2015 | $14,352 | $549,290 | $123,430 | $425,860 |
| 2014 | $14,352 | $531,820 | $0 | $0 |
Property History
| Date | Event | Price | Change | Sq Ft Price |
|---|---|---|---|---|
| 06/21/2024 06/21/24 | Price Changed | $790,000 | -1.3% | $186 / Sq Ft |
| 05/23/2024 05/23/24 | Price Changed | $800,000 | -1.8% | $188 / Sq Ft |
| 05/09/2024 05/09/24 | Price Changed | $815,000 | -1.2% | $192 / Sq Ft |
| 04/11/2024 04/11/24 | For Sale | $825,000 | +8.6% | $194 / Sq Ft |
| 01/06/2022 01/06/22 | Off Market | -- | -- | -- |
| 10/06/2021 10/06/21 | Sold | -- | -- | -- |
| 09/06/2021 09/06/21 | Pending | -- | -- | -- |
| 07/15/2021 07/15/21 | For Sale | $759,900 | -- | $207 / Sq Ft |
Purchase History
| Date | Type | Sale Price | Title Company |
|---|---|---|---|
| Vendors Lien | -- | None Available | |
| Trustee Deed | -- | None Available | |
| Vendors Lien | -- | Atc |
Mortgage History
| Date | Status | Loan Amount | Loan Type |
|---|---|---|---|
| Open | $594,915 | New Conventional | |
| Previous Owner | $74,950 | New Conventional | |
| Previous Owner | $399,778 | New Conventional | |
| Previous Owner | $312,000 | Stand Alone First |
Similar Homes in San Antonio, TX
Source: San Antonio Board of REALTORS®
MLS Number: 1765884
APN: 16334-038-0190
- 3027 Spider Lily
- 3202 Ivory Creek
- 3231 Spider Lily
- 18110 Ransom Hill
- 2911 Ivory Creek
- 3211 Medaris Ln
- 3110 Bonita Springs
- 18514 Canoe Brook
- 3634 Belle Strait
- 18615 Corsini Dr
- 18530 Canoe Brook
- 3626 Hyland Frost
- 17419 Hillsedge
- 18739 Castellani
- 17710 Bellini Hill
- 18619 Canoe Brook
- 18111 Abingdon Place
- 2929 McCaskey Ridge
- 18827 Salado Canyon
- 18607 Double Fork Rd
- 3231 N Loop 1604 W
- 17475 Happys Round
- 17710 Horseman Rd
- 2727 Treble Creek
- 3715 Coggeshall Ln
- 18603 Salado Canyon
- 18710 Beardsley Cove
- 4010 Calle de Cobre
- 2502 Rogers Cove
- 18306 Beargrass Ct
- 4003 N Loop 1604 W
- 4119 Woodbridge Way
- 36 Grants Lake Dr
- 56 Medici
- 17918 Bella Luna Way
- 17203 NW Military Hwy
- 7 Inwood Knolls
- 16650 Huebner Rd
- 1734 N Loop 1604 W
- 1703 N Loop 1604 W
