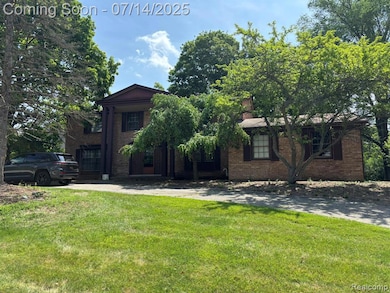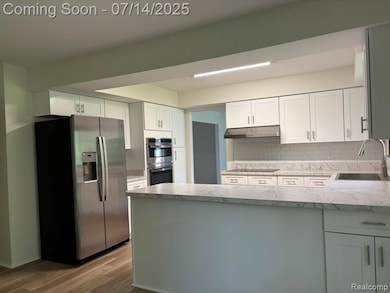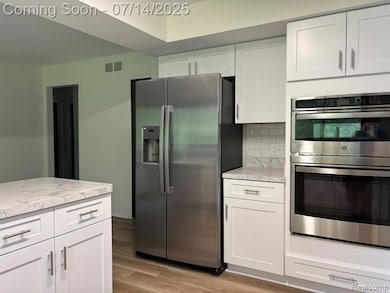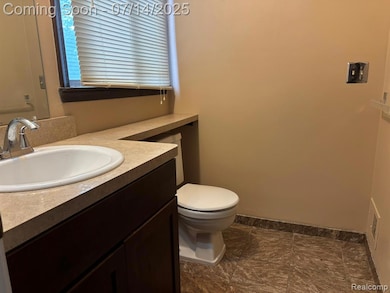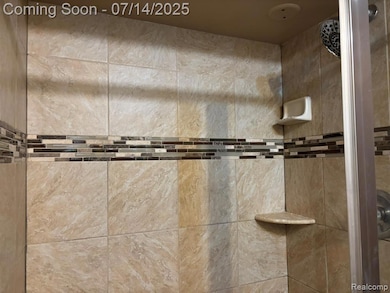
$392,000
- 3 Beds
- 2.5 Baths
- 1,854 Sq Ft
- 32642 W 11 Mile Rd
- Farmington Hills, MI
Charming Cape Cod on Serene Half-Acre with Impeccable Landscaping. Discover this well-maintained, spotless Cape Cod nestled on over half an acre of meticulously landscaped and secluded wooded grounds. This charming home offers a perfect blend of comfort, creativity, and functionality.Features include:3 spacious bedrooms and 2.5 bathroomsFirst-floor primary suite for convenient
Terri O'Brien Century 21 Curran & Oberski

