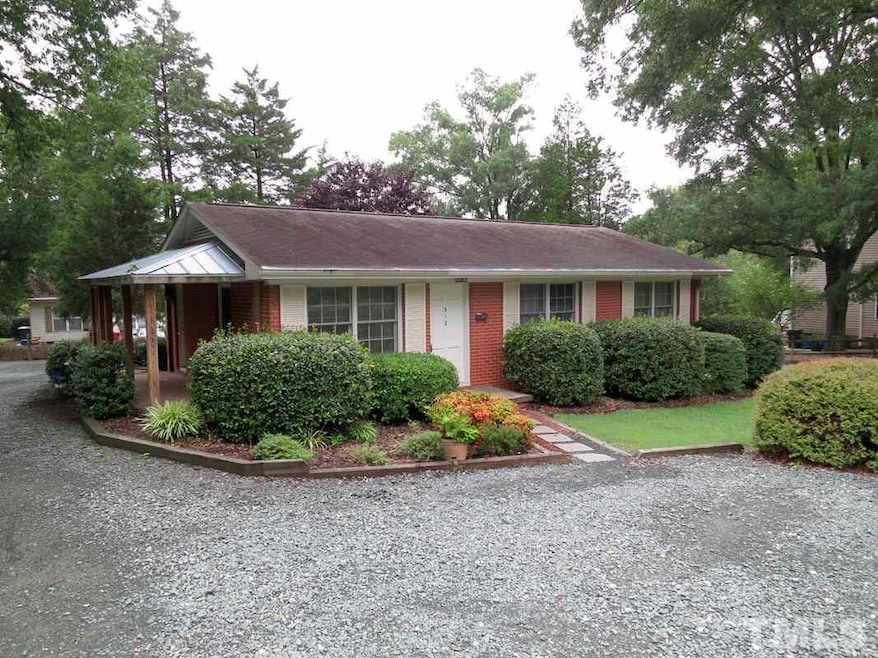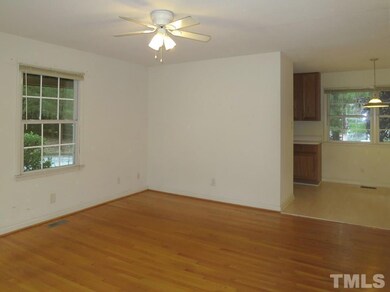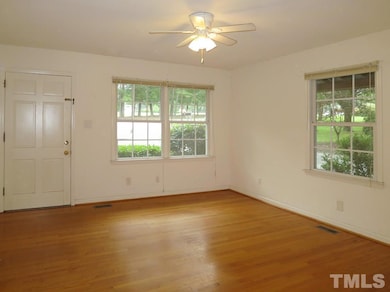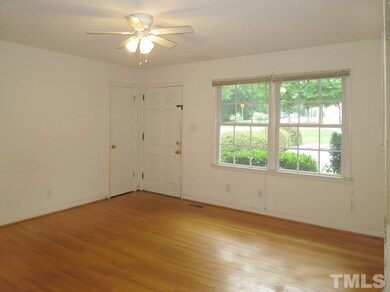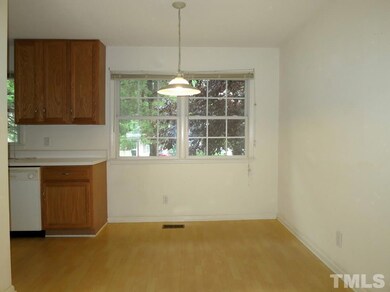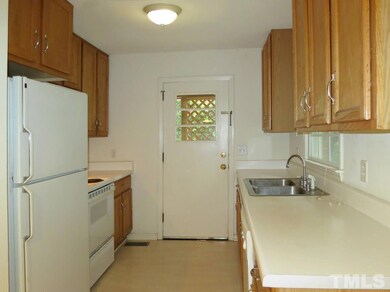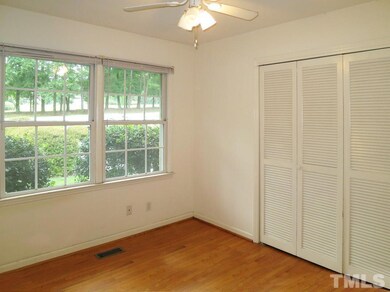312 Davie Rd Carrboro, NC 27510
Highlights
- Wood Flooring
- No HOA
- Built-In Features
- Carrboro Elementary School Rated A
- Eat-In Kitchen
- Patio
About This Home
This Carrboro classic brick home offers a traditional one level floor plan. The home is in a terrific location - walk to Weaver Street, bike to campus, or take the nearby Chapel Hill Transit fare free bus. The welcoming living room has hardwood floors and a ceiling fan. The kitchen includes all appliances and a roomy space for dining. There are hardwood style laminate floors in the kitchen. The laundry closet includes a front load stack washer and dryer and built in cabinets. All three bedrooms have hardwood floors and ceiling fans. The bathroom is convenient to all three bedrooms and has a large tile shower. Outside living spaces include a covered side-porch, a relaxing back patio, and a yard. There is plenty of off-street parking in front of the home. Pet with fee and prior approval; only one indoor pet permitted. $15/mo filter fee.
Home Details
Home Type
- Single Family
Est. Annual Taxes
- $13,635
Year Built
- Built in 1968
Interior Spaces
- 1,040 Sq Ft Home
- 1-Story Property
- Built-In Features
- Ceiling Fan
- Basement
- Crawl Space
Kitchen
- Eat-In Kitchen
- Electric Range
- Microwave
- Dishwasher
Flooring
- Wood
- Laminate
- Tile
Bedrooms and Bathrooms
- 3 Bedrooms
- 1 Full Bathroom
- Shower Only
Laundry
- Laundry on main level
- Stacked Washer and Dryer
Parking
- 3 Parking Spaces
- Private Driveway
- Off-Street Parking
Schools
- Carrboro Elementary School
- Mcdougle Middle School
- Chapel Hill High School
Additional Features
- Patio
- 8,712 Sq Ft Lot
- Central Heating and Cooling System
Community Details
- No Home Owners Association
- Park Phone (919) 401-9300
Listing and Financial Details
- Security Deposit $1,890
- Property Available on 7/2/26
- Tenant pays for all utilities
- $85 Application Fee
Map
Source: Doorify MLS
MLS Number: 10132887
APN: 9778466755
- 100 Raven Ln
- 135 Gary Rd
- 200 Davie Rd Unit A&B
- 104 Lilac Dr
- 121 Westview Dr Unit 16
- 121 Westview Dr Unit 43
- 103 W Poplar Ave
- 105 Fidelity St Unit A52
- 105 Fidelity St Unit B9
- 300 Nc 54 Unit E3
- 501 Jones Ferry Rd Unit 10
- 104 Sparkleberry Ln
- 110 Ruth St
- 105 Jones Ferry Rd
- 102 Sue Ann Ct Unit A And B
- 105 Mary St
- 409 Lindsay St
- 201 Weathervane Dr
- 702 N Greensboro St
- 101 Thomas Ln Unit D-3
- 314 Davie Rd Unit B
- 314 Davie Rd Unit A
- 306 Davie Rd
- 308 Davie Rd
- 300 Davie Rd
- 303 W Poplar Ave Unit A
- 303 W Poplar Ave Unit B
- 305 W Poplar Ave
- 400 W Poplar Ave
- 109 W Poplar Ave
- 404 Jones Ferry Rd
- 201 Nc Highway 54
- 116-118 Bim St
- 200 N Carolina Hwy
- 501 Jones Ferry Rd Unit D10
- 200 Barnes St
- 501 Jones Ferry Rd
- 600 W Poplar Ave
- 108 Pine St
- 108 Pine St
