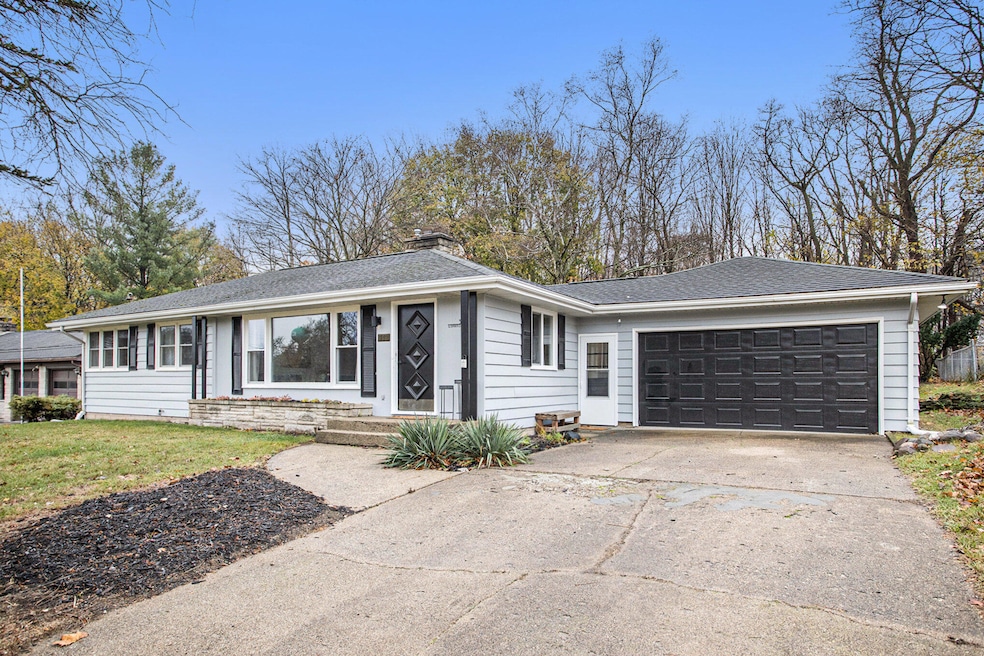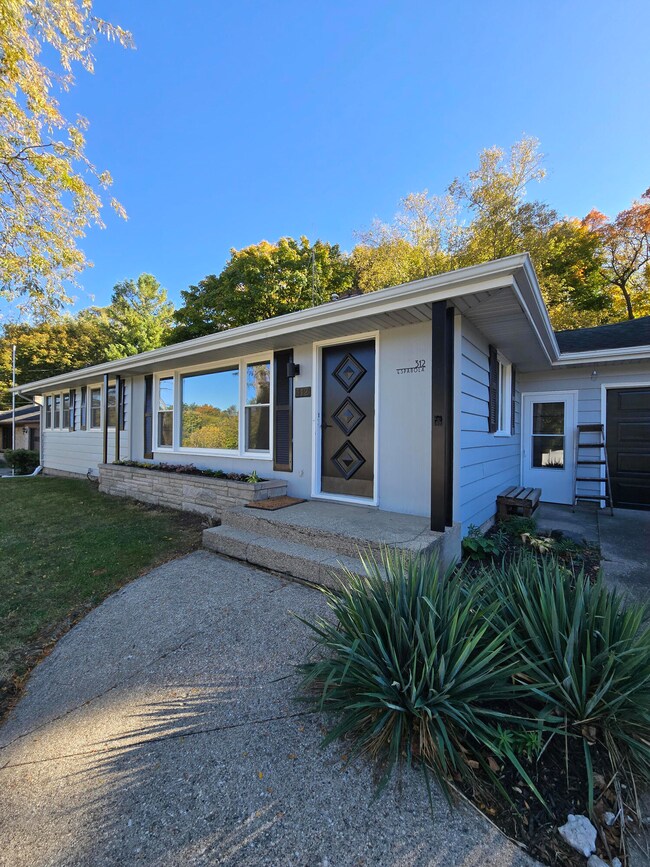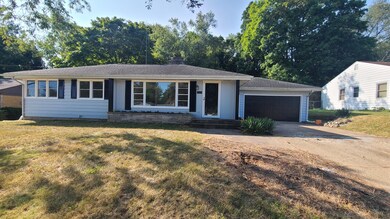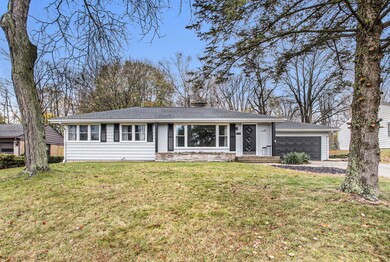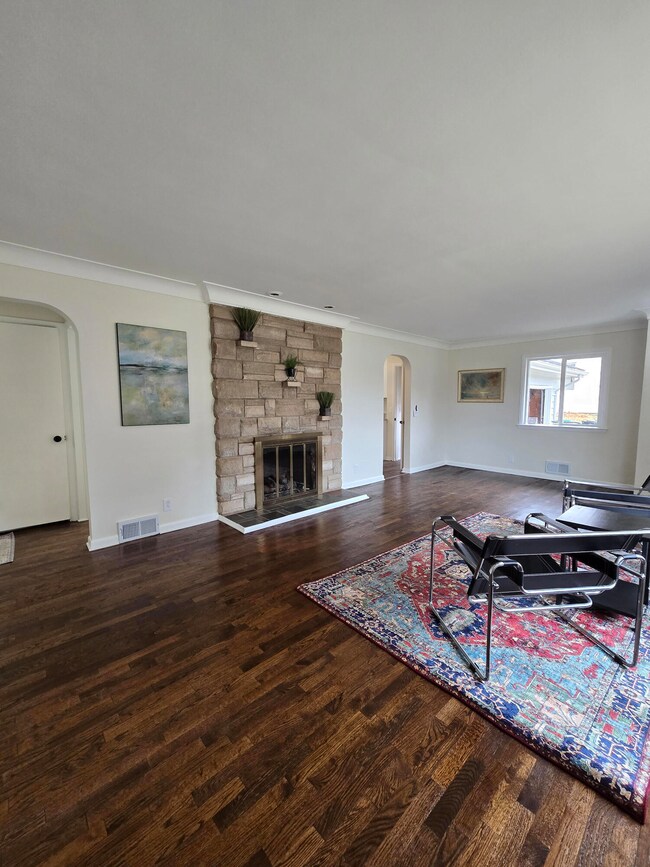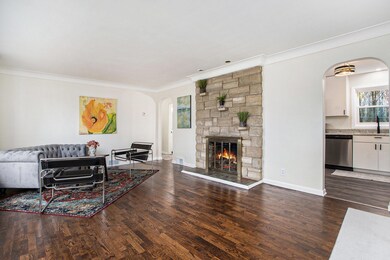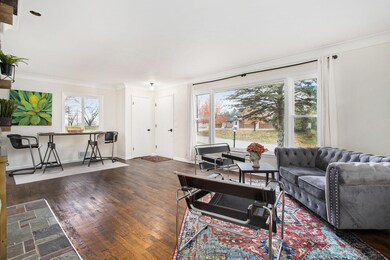
312 Espanola Ave Kalamazoo, MI 49004
Highlights
- Porch
- Eat-In Kitchen
- Forced Air Heating and Cooling System
- 2 Car Attached Garage
- Property is near a preserve or public land
- Ceiling Fan
About This Home
As of December 2024What a beautiful home! Upon entering, you'll discover a spacious living and dining area including a fireplace and newly refinished hardwood floors. The kitchen has undergone a complete transformation, boasting granite countertops, soft-close cabinets, cutting-edge appliances, and a cozy eat-in space. The bathrooms have been updated to modern standards. The generously sized bedrooms feature ample closet space and shining hardwood floors. Downstairs, the tidy basement offers two storage sections, a vast room ready for your creative touch, a large shower with elegant tiling, a laundry space, a new furnace, and a water heater. New Pella windows and screens are installed throughout the house. An expansive two-car attached garage and a vast backyard bordering a scenic forest.
Last Agent to Sell the Property
CENTURY 21 Affiliated License #6501404252 Listed on: 11/01/2024

Home Details
Home Type
- Single Family
Est. Annual Taxes
- $2,949
Year Built
- Built in 1955
Lot Details
- 10,454 Sq Ft Lot
- Lot Dimensions are 80 x 132
Parking
- 2 Car Attached Garage
- Front Facing Garage
- Garage Door Opener
Home Design
- Composition Roof
- Wood Siding
Interior Spaces
- 1-Story Property
- Ceiling Fan
- Replacement Windows
- Insulated Windows
- Window Screens
- Living Room with Fireplace
- Laminate Flooring
- Basement Fills Entire Space Under The House
Kitchen
- Eat-In Kitchen
- Range<<rangeHoodToken>>
- <<microwave>>
- Dishwasher
Bedrooms and Bathrooms
- 3 Main Level Bedrooms
- 2 Full Bathrooms
Laundry
- Laundry on main level
- Washer and Electric Dryer Hookup
Outdoor Features
- Porch
Utilities
- Forced Air Heating and Cooling System
- Heating System Uses Natural Gas
- Electric Water Heater
- High Speed Internet
- Phone Available
- Cable TV Available
Community Details
- Property is near a preserve or public land
Ownership History
Purchase Details
Home Financials for this Owner
Home Financials are based on the most recent Mortgage that was taken out on this home.Purchase Details
Home Financials for this Owner
Home Financials are based on the most recent Mortgage that was taken out on this home.Similar Homes in Kalamazoo, MI
Home Values in the Area
Average Home Value in this Area
Purchase History
| Date | Type | Sale Price | Title Company |
|---|---|---|---|
| Warranty Deed | $249,900 | Chicago Title | |
| Warranty Deed | $249,900 | Chicago Title | |
| Warranty Deed | $131,500 | Chicago Title |
Mortgage History
| Date | Status | Loan Amount | Loan Type |
|---|---|---|---|
| Open | $242,403 | New Conventional | |
| Closed | $242,403 | New Conventional | |
| Previous Owner | $88,000 | Unknown | |
| Previous Owner | $89,384 | VA |
Property History
| Date | Event | Price | Change | Sq Ft Price |
|---|---|---|---|---|
| 12/30/2024 12/30/24 | Sold | $249,900 | 0.0% | $215 / Sq Ft |
| 12/02/2024 12/02/24 | Pending | -- | -- | -- |
| 11/21/2024 11/21/24 | Price Changed | $249,990 | -3.4% | $215 / Sq Ft |
| 11/15/2024 11/15/24 | Price Changed | $258,900 | -0.4% | $223 / Sq Ft |
| 11/01/2024 11/01/24 | For Sale | $259,900 | +97.6% | $223 / Sq Ft |
| 07/31/2024 07/31/24 | Sold | $131,500 | +9.6% | $118 / Sq Ft |
| 06/21/2024 06/21/24 | Pending | -- | -- | -- |
| 06/20/2024 06/20/24 | For Sale | $120,000 | -- | $108 / Sq Ft |
Tax History Compared to Growth
Tax History
| Year | Tax Paid | Tax Assessment Tax Assessment Total Assessment is a certain percentage of the fair market value that is determined by local assessors to be the total taxable value of land and additions on the property. | Land | Improvement |
|---|---|---|---|---|
| 2025 | $2,496 | $91,600 | $0 | $0 |
| 2024 | $2,496 | $85,900 | $0 | $0 |
| 2023 | $2,646 | $79,200 | $0 | $0 |
| 2022 | $2,803 | $71,200 | $0 | $0 |
| 2021 | $2,724 | $65,500 | $0 | $0 |
| 2020 | $2,671 | $63,600 | $0 | $0 |
| 2019 | $2,548 | $58,400 | $0 | $0 |
| 2018 | $2,469 | $52,000 | $0 | $0 |
| 2017 | -- | $52,000 | $0 | $0 |
| 2016 | -- | $49,182 | $0 | $0 |
| 2015 | -- | $47,781 | $0 | $0 |
| 2014 | -- | $46,233 | $0 | $0 |
Agents Affiliated with this Home
-
Kim Toogood

Seller's Agent in 2024
Kim Toogood
CENTURY 21 Affiliated
(269) 598-0857
138 Total Sales
-
Lucas Howard

Seller's Agent in 2024
Lucas Howard
Keller Williams GR East
(616) 893-6478
1,270 Total Sales
-
Luke Schrader

Seller Co-Listing Agent in 2024
Luke Schrader
Keller Williams Realty SWM
(269) 251-8445
184 Total Sales
-
Amanda Silber
A
Buyer's Agent in 2024
Amanda Silber
Michigan Top Producers
(310) 968-9357
17 Total Sales
Map
Source: Southwestern Michigan Association of REALTORS®
MLS Number: 24057490
APN: 06-02-320-140
- 230 Espanola Ave
- 343 Park Ave
- 2606 Laredo St
- 2507 Laredo St
- 2504 Sonora St
- 528 Glendale Blvd
- 3104 Courtlandt Ave
- 1719 Glendale Blvd
- 1214 Barclay Dr
- 1406 Barclay Dr
- 336 N Riverview Dr
- 2356 Mount Olivet Rd
- 2228 Regent St
- 1017 Parchmount Ave
- 221 W Thomas St
- 2917 Range St
- 1710 E G Ave
- 2411 Oakcreek Ave
- 2516 Glendale Blvd
- 5147 N Riverview Dr
