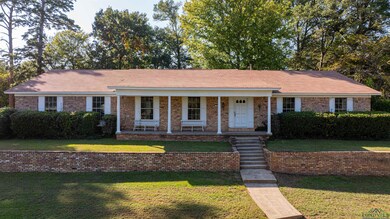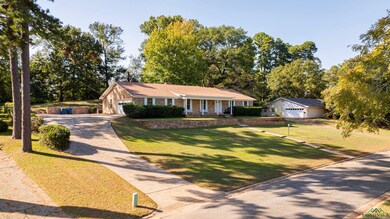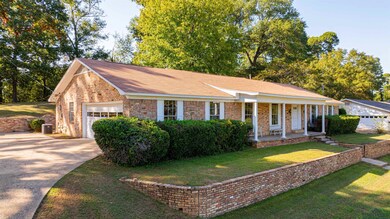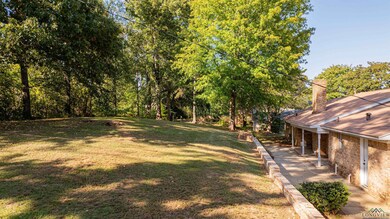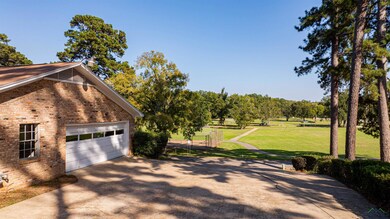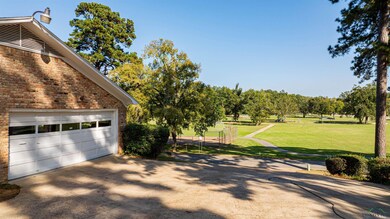
312 Horseshoe Dr Kilgore, TX 75662
Highlights
- Den with Fireplace
- Separate Formal Living Room
- Formal Dining Room
- Traditional Architecture
- No HOA
- 2 Car Attached Garage
About This Home
As of December 2024Truly exceptional and totally remodeled home with 2500+ sq. ft. on large 2/3 acre lot with breathtaking views overlooking golf course, park, and walking trails. Formal living/dining, covered patio with courtyard area. New granite in gorgeous updated kitchen and baths, brick floors and new vinyl plank floors, new paint, light and plumbing fixtures. This is a stunning home on picturesque lot!
Last Agent to Sell the Property
East Texas Preferred Properties, LLC - Kilgore License #0333258 Listed on: 10/09/2024
Home Details
Home Type
- Single Family
Est. Annual Taxes
- $4,999
Year Built
- Built in 1957
Lot Details
- Lot Dimensions are 151 x 193
- Partially Fenced Property
- Chain Link Fence
- Brick Fence
- Landscaped
- Native Plants
- Lot Has A Rolling Slope
- Hillside Location
Home Design
- Traditional Architecture
- Brick or Stone Veneer
- Slab Foundation
- Composition Roof
Interior Spaces
- 2,515 Sq Ft Home
- 1-Story Property
- Ceiling Fan
- Wood Burning Fireplace
- Separate Formal Living Room
- Open Floorplan
- Formal Dining Room
- Den with Fireplace
- Vinyl Flooring
Kitchen
- Breakfast Bar
- Electric Oven or Range
- Gas Cooktop
- Dishwasher
Bedrooms and Bathrooms
- 3 Bedrooms
- Walk-In Closet
- 2 Full Bathrooms
- Granite Bathroom Countertops
- Primary Bathroom Bathtub Only
Laundry
- Laundry Room
- Electric Dryer
Parking
- 2 Car Attached Garage
- Side or Rear Entrance to Parking
- Side Facing Garage
- Garage Door Opener
Utilities
- Central Heating and Cooling System
- Gas Available
- Gas Water Heater
- High Speed Internet
- Cable TV Available
Community Details
- No Home Owners Association
Listing and Financial Details
- Assessor Parcel Number 39083
Ownership History
Purchase Details
Home Financials for this Owner
Home Financials are based on the most recent Mortgage that was taken out on this home.Similar Homes in Kilgore, TX
Home Values in the Area
Average Home Value in this Area
Purchase History
| Date | Type | Sale Price | Title Company |
|---|---|---|---|
| Vendors Lien | -- | Ctc |
Mortgage History
| Date | Status | Loan Amount | Loan Type |
|---|---|---|---|
| Open | $36,125 | Purchase Money Mortgage | |
| Previous Owner | $32,000 | Unknown |
Property History
| Date | Event | Price | Change | Sq Ft Price |
|---|---|---|---|---|
| 12/31/2024 12/31/24 | Sold | -- | -- | -- |
| 12/21/2024 12/21/24 | Pending | -- | -- | -- |
| 10/09/2024 10/09/24 | For Sale | $275,900 | -- | $110 / Sq Ft |
Tax History Compared to Growth
Tax History
| Year | Tax Paid | Tax Assessment Tax Assessment Total Assessment is a certain percentage of the fair market value that is determined by local assessors to be the total taxable value of land and additions on the property. | Land | Improvement |
|---|---|---|---|---|
| 2024 | $4,999 | $249,130 | $16,250 | $232,880 |
| 2023 | $2,340 | $249,580 | $16,580 | $233,000 |
| 2022 | $4,484 | $184,920 | $13,700 | $171,220 |
| 2021 | $3,678 | $167,000 | $13,570 | $153,430 |
| 2020 | $3,618 | $163,300 | $13,570 | $149,730 |
| 2019 | $3,600 | $157,520 | $13,570 | $143,950 |
| 2018 | $2,150 | $154,720 | $13,570 | $141,150 |
| 2017 | $3,506 | $155,640 | $13,570 | $142,070 |
| 2016 | $3,534 | $156,920 | $13,570 | $143,350 |
| 2015 | $2,086 | $154,720 | $13,570 | $141,150 |
| 2014 | -- | $156,630 | $13,570 | $143,060 |
Agents Affiliated with this Home
-
REANE WALKER
R
Seller's Agent in 2024
REANE WALKER
East Texas Preferred Properties, LLC - Kilgore
(903) 987-1676
91 Total Sales
-
KATHERINE SMITH
K
Buyer's Agent in 2024
KATHERINE SMITH
Sugar Magnolia Properties
(903) 316-2287
23 Total Sales
Map
Source: Longview Area Association of REALTORS®
MLS Number: 20246290
APN: 39083
- 201 Parkview St
- 1230 Myrtle St
- 2301 Greenhills Dr
- TBD Mockingbird Ln
- 1309 Oak Dr
- 169 Andrews St
- 208 Thompson St
- TBD--Lot 15 Willow Springs Rd Unit Lot 15
- TBD--Lot 9 Willow Springs Rd Unit Lot 9
- TBD--Lot 8 Willow Springs Rd Unit Lot 8
- 608 Carlisle Dr
- TBD Ash Ln
- 1107 E North St
- 2515 Greenhills Dr
- 404 Moccasin Trail
- 710 Carlisle Dr
- 127 Big Oaks Rd
- 000 Marvin A Smith Industrial Blvd
- 630 Marvin A Smith Industrial Blvd
- TBD

