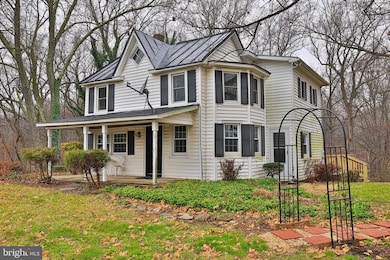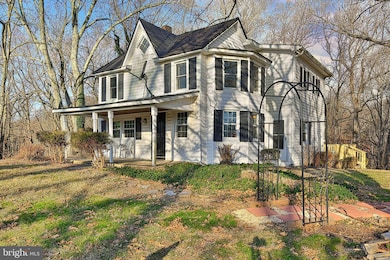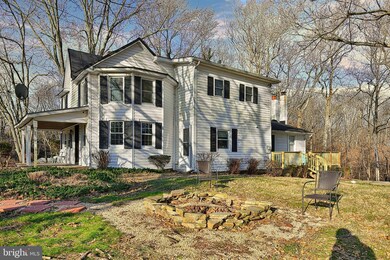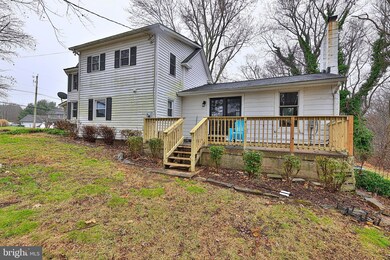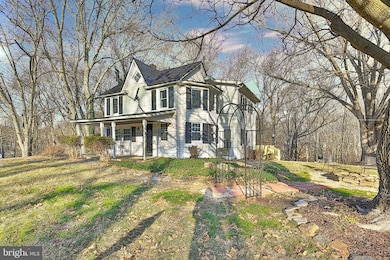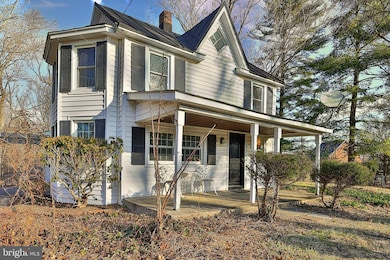
312 Klee Mill Rd Sykesville, MD 21784
Highlights
- Colonial Architecture
- Wooded Lot
- Main Floor Bedroom
- Linton Springs Elementary School Rated A-
- Traditional Floor Plan
- 1 Fireplace
About This Home
As of June 2023Sellers have set an offer deadline of 6 PM Sunday May 28th.
MAJOR PRICE IMPROVEMENT! Agents please see disclosures for all the details. This home will not qualify for an FHA or VA loan.
12 Klees Mill Rd. is a circa 1875 farmhouse that shows off its rustic charm and spacious living. Partnered with fresh, modern updates throughout, and mature landscaping all nestled on a wooded/hill 1.31-acre lot. The driveway/turnaround offers plenty of parking. Follow the flagstone stairs to the first of three outdoor living spaces. This stone patio with a trellis welcomes you to the main entrance of the home.
*****The 7" ceilings in the main portion of the house are lower then modern built homes******
Through the wooden Dutch Door you will find yourself in the newly updated breakfast nook and recently refreshed kitchen. New granite countertops, freshly painted wood cabinets, updated hardware, LED/recessed lighting, and new tile flooring help create a bright, cheery, central hub of this home. A separate area for dining can be found in the newly painted Great Room. This room boasts tall ceilings, working wood burning fireplace, lg windows, and doors to the second outdoor living space, the newly updated back patio.
The laundry room with w/d, and newly painted full bath are also located on the main floor. Take the laundry room door to the side yard by a stone path, surrounded by mature land cover, to the stone fire pit.
The two front rooms off the kitchen can serve as formal living and dining space, or even a home office. Each room offers charming wooden beam, New LED lighting, and exits to the covered front porch.
Just off of the kitchen are the enchanting shiplap side stairs to the primary suite! The primary bedroom and bath are newly painted and are ready to welcome you. Enter the primary bathroom offering a separate storage closet, separate tiled shower stall, and deep soaking tub. This primary bath truly offers its guest a private oasis.
Adjoining the primary suite are the smaller second bedroom, and third bedroom. This bedroom boasts large windows overlooking the side yard. Central stairs in the original home connect the second and third bedroom. The large basement sits under the great room and is where you will find the HVAC and HWH. This space is currently suitable for storage only. Please see floorplans to fully understand the homes layout.
* As-Is, and price reflects work that is needed
* New Furnace 12/22
* New Hot Water Heater 6/22
* 18 months ShieldComplete American Home Shield Warranty included
- additional roof leak repair added for buyer peace of mind.
If this Old Home is calling your name, schedule your tour today!
Last Agent to Sell the Property
Real Broker, LLC - Annapolis Listed on: 12/25/2022
Home Details
Home Type
- Single Family
Est. Annual Taxes
- $3,154
Year Built
- Built in 1875 | Remodeled in 1975
Lot Details
- 1.31 Acre Lot
- Wooded Lot
Home Design
- Colonial Architecture
- Flat Roof Shape
- Stone Foundation
- Shingle Roof
- Metal Roof
- Vinyl Siding
Interior Spaces
- 2,078 Sq Ft Home
- Property has 3 Levels
- Traditional Floor Plan
- 1 Fireplace
- Window Treatments
- Family Room
- Living Room
- Breakfast Room
- Dining Area
- Unfinished Basement
- Exterior Basement Entry
Kitchen
- Eat-In Country Kitchen
- Electric Oven or Range
- <<microwave>>
- Dishwasher
Bedrooms and Bathrooms
- 3 Bedrooms
- Main Floor Bedroom
- En-Suite Primary Bedroom
- En-Suite Bathroom
Laundry
- Laundry Room
- Laundry on main level
- Dryer
- Washer
Parking
- 6 Parking Spaces
- 6 Driveway Spaces
- Off-Street Parking
Outdoor Features
- Patio
- Porch
Schools
- Century High School
Utilities
- Forced Air Heating and Cooling System
- Heating System Uses Oil
- Well
- Electric Water Heater
- Septic Tank
Community Details
- No Home Owners Association
Listing and Financial Details
- Assessor Parcel Number 0714002243
Ownership History
Purchase Details
Home Financials for this Owner
Home Financials are based on the most recent Mortgage that was taken out on this home.Purchase Details
Home Financials for this Owner
Home Financials are based on the most recent Mortgage that was taken out on this home.Purchase Details
Home Financials for this Owner
Home Financials are based on the most recent Mortgage that was taken out on this home.Purchase Details
Purchase Details
Similar Homes in Sykesville, MD
Home Values in the Area
Average Home Value in this Area
Purchase History
| Date | Type | Sale Price | Title Company |
|---|---|---|---|
| Deed | $350,000 | Assurance Title | |
| Deed | $389,900 | Mid -Atlantic Settlement Servi | |
| Deed | $300,000 | Multiple | |
| Deed | $152,000 | -- | |
| Deed | $81,900 | -- |
Mortgage History
| Date | Status | Loan Amount | Loan Type |
|---|---|---|---|
| Open | $280,000 | New Conventional | |
| Previous Owner | $233,901 | New Conventional | |
| Previous Owner | $270,000 | New Conventional | |
| Previous Owner | $255,000 | New Conventional | |
| Previous Owner | $254,375 | FHA | |
| Previous Owner | $35,000 | Credit Line Revolving |
Property History
| Date | Event | Price | Change | Sq Ft Price |
|---|---|---|---|---|
| 06/30/2023 06/30/23 | Sold | $350,000 | 0.0% | $168 / Sq Ft |
| 05/29/2023 05/29/23 | Pending | -- | -- | -- |
| 05/23/2023 05/23/23 | Price Changed | $350,000 | -10.2% | $168 / Sq Ft |
| 04/27/2023 04/27/23 | Price Changed | $389,900 | -2.2% | $188 / Sq Ft |
| 03/26/2023 03/26/23 | Price Changed | $398,500 | -5.1% | $192 / Sq Ft |
| 03/14/2023 03/14/23 | Price Changed | $420,000 | 0.0% | $202 / Sq Ft |
| 03/14/2023 03/14/23 | For Sale | $420,000 | +20.0% | $202 / Sq Ft |
| 01/31/2023 01/31/23 | Off Market | $350,000 | -- | -- |
| 01/24/2023 01/24/23 | Pending | -- | -- | -- |
| 01/05/2023 01/05/23 | Price Changed | $399,900 | -4.8% | $192 / Sq Ft |
| 12/25/2022 12/25/22 | For Sale | $420,000 | +7.7% | $202 / Sq Ft |
| 06/02/2022 06/02/22 | Sold | $389,900 | +1.3% | $188 / Sq Ft |
| 05/03/2022 05/03/22 | Pending | -- | -- | -- |
| 04/28/2022 04/28/22 | Price Changed | $385,000 | -6.1% | $185 / Sq Ft |
| 04/21/2022 04/21/22 | For Sale | $410,000 | +36.7% | $197 / Sq Ft |
| 02/08/2019 02/08/19 | Sold | $300,000 | 0.0% | $144 / Sq Ft |
| 11/28/2018 11/28/18 | Pending | -- | -- | -- |
| 11/19/2018 11/19/18 | Price Changed | $300,000 | -6.3% | $144 / Sq Ft |
| 11/01/2018 11/01/18 | Price Changed | $320,000 | -1.5% | $154 / Sq Ft |
| 10/04/2018 10/04/18 | Price Changed | $325,000 | -3.0% | $156 / Sq Ft |
| 09/14/2018 09/14/18 | For Sale | $335,000 | -- | $161 / Sq Ft |
Tax History Compared to Growth
Tax History
| Year | Tax Paid | Tax Assessment Tax Assessment Total Assessment is a certain percentage of the fair market value that is determined by local assessors to be the total taxable value of land and additions on the property. | Land | Improvement |
|---|---|---|---|---|
| 2024 | $3,760 | $330,400 | $183,100 | $147,300 |
| 2023 | $3,669 | $322,267 | $0 | $0 |
| 2022 | $3,578 | $314,133 | $0 | $0 |
| 2021 | $7,156 | $306,000 | $148,100 | $157,900 |
| 2020 | $6,733 | $295,267 | $0 | $0 |
| 2019 | $2,897 | $284,533 | $0 | $0 |
| 2018 | $3,158 | $273,800 | $148,100 | $125,700 |
| 2017 | $3,126 | $273,800 | $0 | $0 |
| 2016 | -- | $273,800 | $0 | $0 |
| 2015 | -- | $279,200 | $0 | $0 |
| 2014 | -- | $279,200 | $0 | $0 |
Agents Affiliated with this Home
-
Jennifer March-Zappacost

Seller's Agent in 2023
Jennifer March-Zappacost
Real Broker, LLC - Annapolis
(740) 405-2460
2 in this area
41 Total Sales
-
Matt Verdin

Buyer's Agent in 2023
Matt Verdin
Keller Williams Realty Centre
(443) 375-6455
3 in this area
20 Total Sales
-
Chad Bikle

Seller's Agent in 2022
Chad Bikle
Keller Williams Realty Centre
(301) 573-3059
1 in this area
143 Total Sales
-
Bob Lucido

Seller's Agent in 2019
Bob Lucido
Keller Williams Lucido Agency
(410) 979-6024
100 in this area
3,085 Total Sales
-
Veronica Sniscak

Seller Co-Listing Agent in 2019
Veronica Sniscak
Compass
(443) 527-1020
11 in this area
508 Total Sales
-
Shelly German

Buyer's Agent in 2019
Shelly German
Keller Williams Lucido Agency
(443) 500-9405
13 in this area
172 Total Sales
Map
Source: Bright MLS
MLS Number: MDCR2012042
APN: 14-002243
- 312 Klee Mill Rd
- 108 Taft Terrace
- 106 Taft Terrace
- 4180 Jefferson Ave
- 4431 Cherry Tree Ln
- 4526 Old Washington Rd
- 4004 Robin Hood Way
- 3503 Oxwed Ct
- 1013 Wilda Dr
- 568 Turf Farm Dr
- 3424 Nottingham Rd
- 3417 Avis Ct
- 5262 Bartholow Rd
- 5577 Linton Rd
- 42 Liberty Rd Unit M
- 1094 Montclare Dr
- 44 Liberty Rd
- 44 Liberty Rd Unit L
- 420 Ronsdale Rd
- 1285 Lancaster Dr

