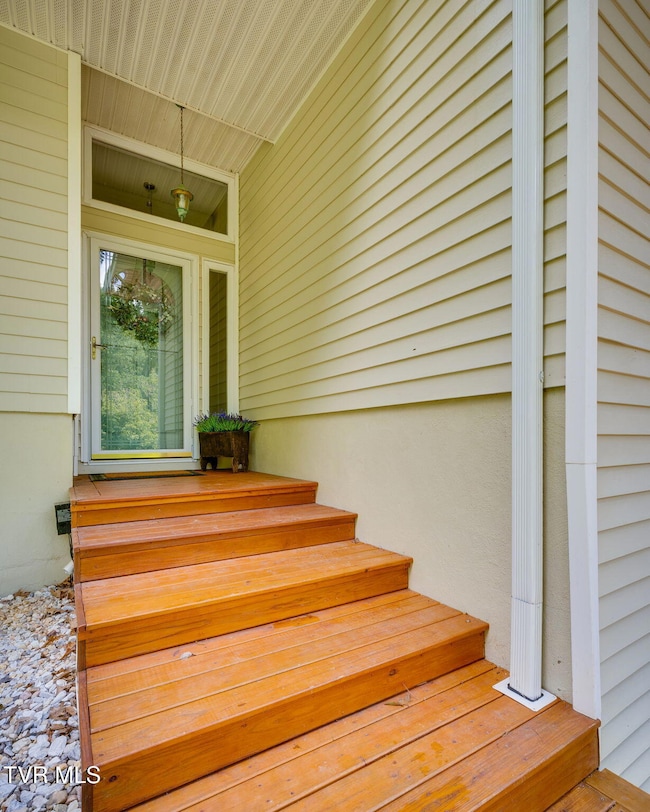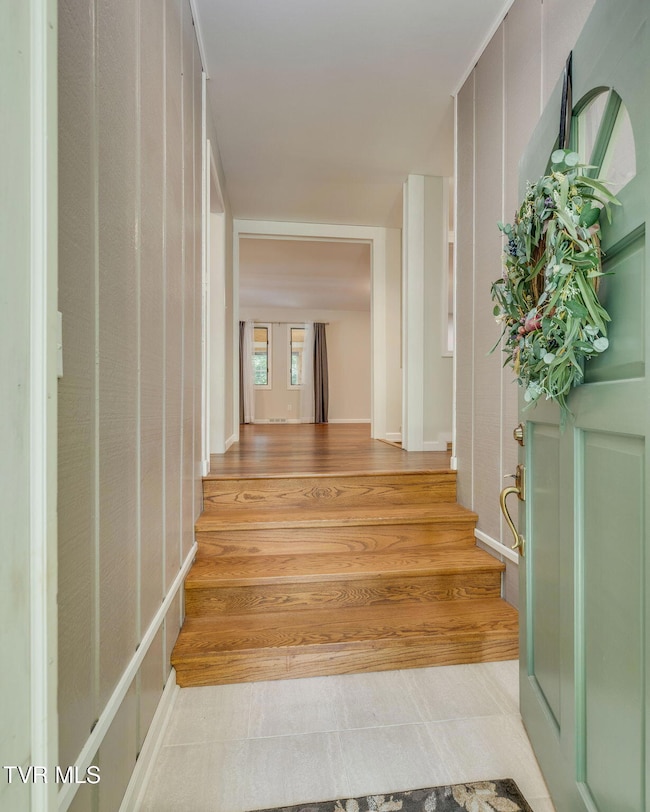
312 Sourwood Hills Rd Bristol, TN 37620
Walnut Hill NeighborhoodEstimated payment $2,030/month
Highlights
- RV Access or Parking
- Living Room with Fireplace
- Double Pane Windows
- Contemporary Architecture
- No HOA
- Side Porch
About This Home
This 4 bedroom, 3 bath contemporary home sits on a gorgeous wooded 1.17 acre lot and offers the perfect mix of comfort and convenience just minutes from The Pinnacle and Hard Rock Casino! Inside, you'll find a beautiful kitchen with tile countertops, hickory cabinetry, and all appliances staying. The large living and dining combo gives you tons of room to relax or entertain, and the sunroom is the perfect spot to enjoy morning coffee or an evening unwind. There are 2 bedrooms and a full bath on the main level plus laundry on the main for added ease. Upstairs, you'll love the spacious primary suite with a walk-in closet and private full bath. Downstairs offers even more space with a cozy den, additional bedroom, full bath, and a second laundry area ideal for guests or multi-generational living. Outside, enjoy the peaceful setting from the side porch with a charming pergola, and bring your RV there's a second driveway just for it! This one really has it all space, privacy, updates, and a location that keeps you close to everything. Come see it for yourself!
Home Details
Home Type
- Single Family
Est. Annual Taxes
- $1,087
Year Built
- Built in 1973
Lot Details
- 1.17 Acre Lot
- Lot Dimensions are 281 x 185
- Landscaped
- Level Lot
- Property is in good condition
- Property is zoned Rs
Parking
- 2 Car Garage
- Garage Door Opener
- Gravel Driveway
- RV Access or Parking
Home Design
- Contemporary Architecture
- Block Foundation
- Asphalt Roof
- Vinyl Siding
Interior Spaces
- 2-Story Property
- Paneling
- Gas Log Fireplace
- Double Pane Windows
- French Doors
- Entrance Foyer
- Living Room with Fireplace
- 2 Fireplaces
- Den with Fireplace
Kitchen
- Built-In Electric Oven
- Cooktop
- Microwave
- Tile Countertops
Flooring
- Carpet
- Laminate
- Vinyl
Bedrooms and Bathrooms
- 4 Bedrooms
- Walk-In Closet
- 3 Full Bathrooms
Laundry
- Laundry Room
- Washer and Electric Dryer Hookup
Attic
- Attic Floors
- Storage In Attic
- Walkup Attic
Basement
- Basement Fills Entire Space Under The House
- Block Basement Construction
Home Security
- Storm Doors
- Fire and Smoke Detector
Outdoor Features
- Patio
- Pergola
- Outbuilding
- Side Porch
Schools
- Holston Elementary School
- Sullivan Central Middle School
- West Ridge High School
Utilities
- Central Air
- Heating System Uses Propane
- Baseboard Heating
- Propane
- Septic Tank
Community Details
- No Home Owners Association
Listing and Financial Details
- Assessor Parcel Number 019o A 002.00
- Seller Considering Concessions
Map
Home Values in the Area
Average Home Value in this Area
Tax History
| Year | Tax Paid | Tax Assessment Tax Assessment Total Assessment is a certain percentage of the fair market value that is determined by local assessors to be the total taxable value of land and additions on the property. | Land | Improvement |
|---|---|---|---|---|
| 2024 | $1,087 | $43,550 | $3,100 | $40,450 |
| 2023 | $1,048 | $43,550 | $3,100 | $40,450 |
| 2022 | $1,048 | $43,550 | $3,100 | $40,450 |
| 2021 | $1,048 | $43,550 | $3,100 | $40,450 |
| 2020 | $1,113 | $43,550 | $3,100 | $40,450 |
| 2019 | $1,113 | $43,325 | $5,500 | $37,825 |
| 2018 | $1,105 | $43,325 | $5,500 | $37,825 |
| 2017 | $1,035 | $43,325 | $5,500 | $37,825 |
| 2016 | $865 | $33,600 | $2,750 | $30,850 |
| 2014 | $775 | $33,595 | $0 | $0 |
Property History
| Date | Event | Price | Change | Sq Ft Price |
|---|---|---|---|---|
| 07/18/2025 07/18/25 | For Sale | $350,000 | -- | $119 / Sq Ft |
Purchase History
| Date | Type | Sale Price | Title Company |
|---|---|---|---|
| Deed | -- | -- |
Similar Homes in the area
Source: Tennessee/Virginia Regional MLS
MLS Number: 9983354
APN: 019O-A-002.00
- 850 Meadow View Rd
- 0 Highway 11w
- 117 Kimberly St
- 455 Carlton Rd
- 646 Meadow View Rd
- 1549 Highway 126
- 1476 Highway 126 Unit A6
- 636 Meadow View Rd
- 196 Carlton Rd
- Tba Blountville Hwy
- 120 Rock Rd
- 300 Wimberly Way
- 107 Dover Ln
- 251 Rock Creek Dr
- 125 Amhurst Ln
- 236 Colony Dr
- 124 Cross Community Rd
- TBD Dishner Valley Rd
- 352 Deck Valley Ln
- 204 Amity Dr
- 2971 Broad St Unit 166
- 104 Stafford St
- 3004 Shelby St
- 2814 Anderson St
- 249 North St Unit 1
- 115 Longwood Rd
- 429 Godsey Rd
- 2208 Osborne St
- 1730 Clifton Rd
- 649 Vance St
- 1088-1156 Bristol View Dr
- 263 Bethel Dr
- 402 Bluff City Hwy
- 924 Hill St Unit 2
- 201 8th St
- 1112 Euclid Ave
- 809 State St
- 630 Broad St Unit 2
- 600 6th St Unit 1
- 3203 Island Rd






