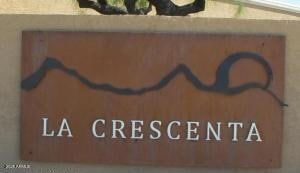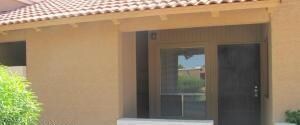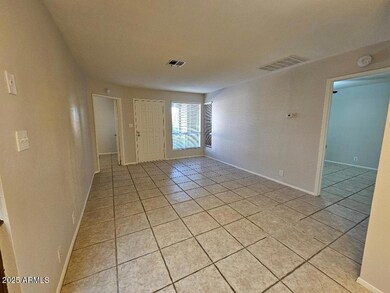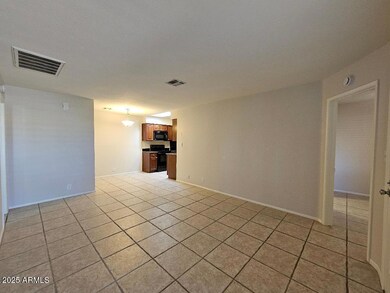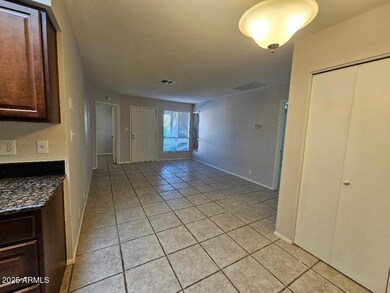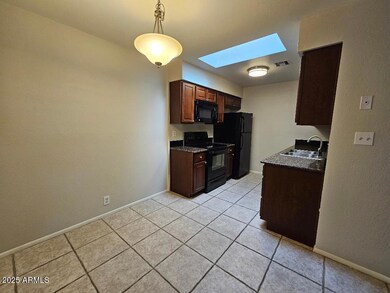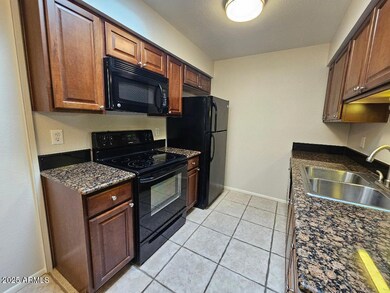312 W Yukon Dr Unit 7 Phoenix, AZ 85027
North Deer Valley NeighborhoodHighlights
- Spanish Architecture
- Fenced Community Pool
- Tile Flooring
- Granite Countertops
- Covered Patio or Porch
- Property is near a bus stop
About This Home
Discover this charming, single-level condominium nestled in a prime North Phoenix location, just north of the 101 between the 51 and I-17. This beautiful 2-bedroom, 2-bathroom unit features a split floor plan, with both bedrooms offering private, ensuite bathrooms. The open living and dining area flows into a kitchen equipped with black appliances and illuminated by a skylight, all complemented by elegant granite countertops. Enjoy the consistent, clean look of neutral tile flooring throughout. The home is finished with stylish blinds, ceiling fans, and neutral paint. A full-size washer and dryer are included for your convenience. The covered patio, which includes extra storage, overlooks a peaceful greenbelt. Residents also have access to two sparkling community pools.
Townhouse Details
Home Type
- Townhome
Est. Annual Taxes
- $531
Year Built
- Built in 1983
Home Design
- Spanish Architecture
- Tile Roof
- Foam Roof
- Block Exterior
- Stucco
Interior Spaces
- 863 Sq Ft Home
- 1-Story Property
- Ceiling Fan
- Tile Flooring
Kitchen
- Built-In Microwave
- Granite Countertops
Bedrooms and Bathrooms
- 2 Bedrooms
- Primary Bathroom is a Full Bathroom
- 2 Bathrooms
Laundry
- Laundry in unit
- Dryer
- Washer
Parking
- 2 Open Parking Spaces
- 1 Carport Space
- Assigned Parking
Outdoor Features
- Covered Patio or Porch
- Outdoor Storage
Schools
- Esperanza Elementary School
- Deer Valley Middle School
- Deer Valley High School
Utilities
- Central Air
- Heating Available
- High Speed Internet
- Cable TV Available
Additional Features
- 1,051 Sq Ft Lot
- Property is near a bus stop
Listing and Financial Details
- Property Available on 11/12/25
- Rent includes sewer, garbage collection
- 12-Month Minimum Lease Term
- Tax Lot 210
- Assessor Parcel Number 209-10-420-B
Community Details
Overview
- Property has a Home Owners Association
- La Crecenta Association, Phone Number (480) 941-1077
- La Crescenta Condominiums Subdivision
Recreation
- Fenced Community Pool
- Community Spa
- Bike Trail
Map
Source: Arizona Regional Multiple Listing Service (ARMLS)
MLS Number: 6943017
APN: 209-10-420B
- 420 W Yukon Dr Unit 8
- 521 W Hononegh Dr Unit 7
- 602 W Yukon Dr Unit 1
- 20236 N 6th Dr Unit 6
- 20614 N 4th Ave
- 20838 N 5th Dr
- 20256 N 10th Ave
- 20813 N 9th Ave
- 19645 N 3rd Ave Unit 3
- 308 W Oraibi Dr
- 902 W Ross Ave
- 307 W Piute Ave
- 1308 W Wahalla Ln
- 19819 N 3rd St
- 19820 N 13th Ave Unit 255
- 19820 N 13th Ave Unit 163
- 19820 N 13th Ave Unit 133
- 19820 N 13th Ave Unit 218
- 319 W Kristal Way
- 314 E Sequoia Dr
- 20350 N 7th Ave
- 252 W Wahalla Ln
- 315 W Ross Ave
- 20822 N 1st Ln
- 20841 N 3rd Ave
- 8 W Marco Polo Rd
- 19820 N 13th Ave Unit 206
- 250 W Utopia Rd
- 801 W Piute Ave
- 246 W Kristal Way
- 725 W Utopia Rd
- 337 W Kristal Way
- 19800 N 7th St
- 1408 W Piute Ave
- 1208 W Topeka Dr
- 1327 W Kerry Ln
- 19601 N 7th St Unit 1101
- 19601 N 7th St Unit 1030
- 768 E Irma Ln
- 20832 N 17th Ave
