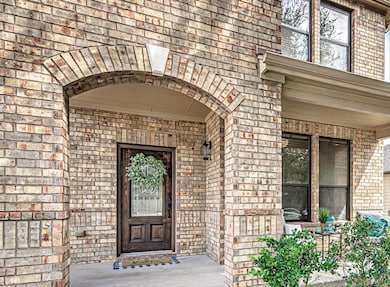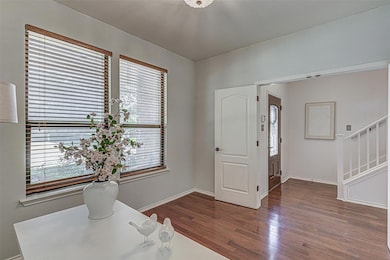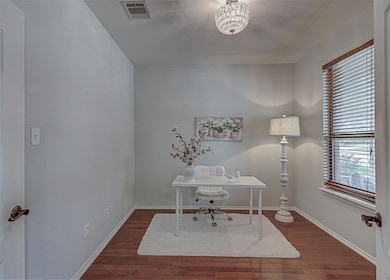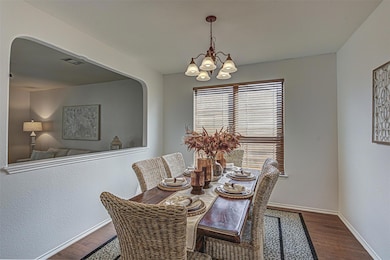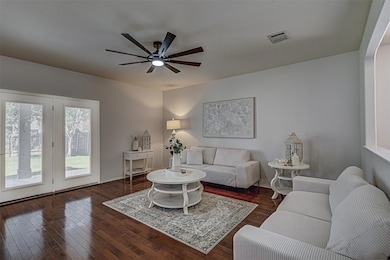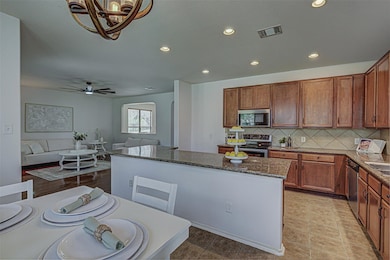
312 Wind Hollow Dr Georgetown, TX 78633
Lakeside at Lake Georgetown NeighborhoodEstimated payment $3,015/month
Highlights
- Open Floorplan
- Wood Flooring
- Covered patio or porch
- Douglas Benold Middle School Rated A-
- Multiple Living Areas
- Breakfast Area or Nook
About This Home
Situated in a prime location close to retail and medical facilities, 312 Wind Hollow combines comfort, convenience, and style. This beautifully updated home features fresh paint, new carpet, modern lighting and ceiling fans, creating a bright and inviting atmosphere. The flexible floor plan includes an ensuite guest bedroom upstairs—ideal for visitors or multi-generational living—as well as a dedicated office for the busy home executive. Entertain in style in the elegant formal dining room, perfect for holiday gatherings or candlelight gourmet dinners. Additional highlights include a 3-car garage, a backyard shed for extra storage, and an enormous primary suite that serves as a luxurious private retreat. Enjoy the best of both worlds: a tranquil home setting with easy access to shopping, dining, and healthcare.
Listing Agent
Bramlett Partners Brokerage Phone: (512) 850-5717 License #0616285 Listed on: 07/17/2025

Home Details
Home Type
- Single Family
Est. Annual Taxes
- $6,967
Year Built
- Built in 2007
Lot Details
- 0.32 Acre Lot
- Southeast Facing Home
- Privacy Fence
- Level Lot
HOA Fees
- $25 Monthly HOA Fees
Parking
- 3 Car Garage
- Front Facing Garage
- Garage Door Opener
- Driveway
Home Design
- Brick Exterior Construction
- Slab Foundation
- Shingle Roof
- HardiePlank Type
Interior Spaces
- 2,645 Sq Ft Home
- 2-Story Property
- Open Floorplan
- Ceiling Fan
- Blinds
- Multiple Living Areas
- Dining Area
Kitchen
- Breakfast Area or Nook
- Open to Family Room
- Eat-In Kitchen
- Breakfast Bar
- Free-Standing Range
- Microwave
- Dishwasher
- Kitchen Island
- Laminate Countertops
- Disposal
Flooring
- Wood
- Carpet
- Tile
Bedrooms and Bathrooms
- 4 Bedrooms
- Dual Closets
- Walk-In Closet
- Double Vanity
- Soaking Tub
- Garden Bath
- Separate Shower
Outdoor Features
- Covered patio or porch
- Shed
Schools
- Jo Ann Ford Elementary School
- Douglas Benold Middle School
- Georgetown High School
Utilities
- Central Heating and Cooling System
- Vented Exhaust Fan
Listing and Financial Details
- Assessor Parcel Number 312 WIND HOLLOW DR
- Tax Block F
Community Details
Overview
- Association fees include common area maintenance
- Woodlake Association
- Woodlake Subdivision
Recreation
- Community Playground
Map
Home Values in the Area
Average Home Value in this Area
Tax History
| Year | Tax Paid | Tax Assessment Tax Assessment Total Assessment is a certain percentage of the fair market value that is determined by local assessors to be the total taxable value of land and additions on the property. | Land | Improvement |
|---|---|---|---|---|
| 2024 | $6,967 | $383,004 | $80,000 | $303,004 |
| 2023 | $7,023 | $390,554 | $80,000 | $310,554 |
| 2022 | $8,715 | $443,912 | $80,000 | $363,912 |
| 2021 | $6,774 | $310,206 | $61,000 | $249,206 |
| 2020 | $5,643 | $254,458 | $55,245 | $199,213 |
| 2019 | $6,031 | $263,594 | $55,900 | $207,694 |
| 2018 | $6,052 | $264,510 | $52,858 | $211,652 |
| 2017 | $5,861 | $253,775 | $49,400 | $204,375 |
| 2016 | $5,369 | $232,458 | $49,400 | $183,058 |
| 2015 | $4,366 | $218,192 | $40,300 | $184,623 |
| 2014 | $4,366 | $198,356 | $0 | $0 |
Property History
| Date | Event | Price | Change | Sq Ft Price |
|---|---|---|---|---|
| 07/17/2025 07/17/25 | For Sale | $435,000 | +58.2% | $164 / Sq Ft |
| 11/22/2016 11/22/16 | Sold | -- | -- | -- |
| 11/14/2016 11/14/16 | Pending | -- | -- | -- |
| 11/11/2016 11/11/16 | For Sale | $275,000 | 0.0% | $104 / Sq Ft |
| 10/19/2016 10/19/16 | Pending | -- | -- | -- |
| 10/07/2016 10/07/16 | For Sale | $275,000 | 0.0% | $104 / Sq Ft |
| 01/30/2014 01/30/14 | Rented | $1,700 | 0.0% | -- |
| 01/23/2014 01/23/14 | Under Contract | -- | -- | -- |
| 12/06/2013 12/06/13 | For Rent | $1,700 | -- | -- |
Purchase History
| Date | Type | Sale Price | Title Company |
|---|---|---|---|
| Vendors Lien | -- | Itc | |
| Vendors Lien | -- | Alamo Title Company |
Mortgage History
| Date | Status | Loan Amount | Loan Type |
|---|---|---|---|
| Open | $75,324 | VA | |
| Open | $270,646 | VA | |
| Previous Owner | $205,168 | VA |
Similar Homes in Georgetown, TX
Source: Unlock MLS (Austin Board of REALTORS®)
MLS Number: 7810252
APN: R453703
- 309 Cedar Lake Blvd
- 301 Wildwood Dr
- 145 Rock Dock Rd
- 120 Red Granite Rd
- 504 N Fork Trail
- 1801 Lakeside Ranch Rd
- 112 Rock Dock Rd
- 227 Woodlake Dr
- 1928 Lakeside Ranch Rd
- 223 Woodlake Dr
- 104 Rock Dock Rd
- 219 Woodlake Dr
- 1704 Lakeside Ranch Rd
- 4807 Moreland Dr
- 1620 Lakeside Ranch Rd
- 109 Wake Ln
- 4820 Williams Dr
- 1513 Lakeside Ranch Rd
- 1509 Lakeside Ranch Rd
- 1301 Lakeside Ranch Rd
- 308 Leanne Dr
- 129 Red Granite Rd
- 120 Red Granite Rd
- 904 Indian Hawthorne Dr
- 209 Mexican Olive Dr
- 1007 Boxwood
- 1118 Boxwood Loop
- 1121 Boxwood
- 104 Bettie Mae Way
- 269 Red Poppy Trail
- 506 Bluehaw Dr
- 111 Tascate St
- 4121 Williams Dr
- 300 Las Plumas Dr
- 105 Terlingua Trail
- 5102 Williams Dr
- 1605 Naranjo Dr
- 413 Sheepshank Dr
- 476 Sheepshank Dr
- 1078 Bowline Dr

