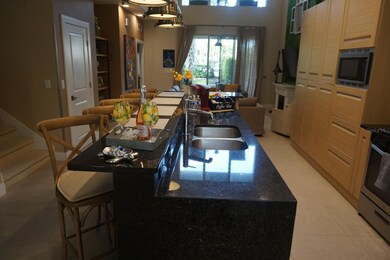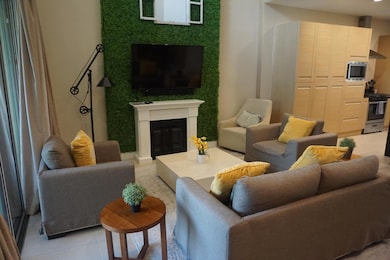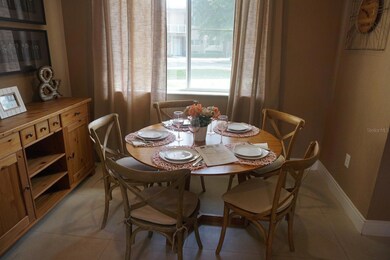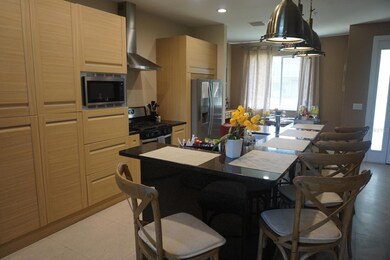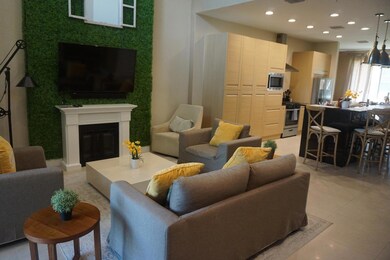3120 Brasilia Ave Kissimmee, FL 34747
Magic Village NeighborhoodHighlights
- Gated Community
- Clubhouse
- Garden View
- Open Floorplan
- Main Floor Primary Bedroom
- High Ceiling
About This Home
One or more photo(s) has been virtually staged. Elegant Townhouse Near Disney – 3-Month Minimum Stay.
This beautifully furnished 4-bedroom, 4.5-bath townhouse is located in one of the best spots at Magic Village — directly facing the clubhouse and a tranquil lake. Just 5 minutes from Disney’s theme parks, and surrounded by top-rated restaurants and supermarkets, this property offers the perfect combination of comfort, location, and resort-style living. Available for a minimum stay of 3 months, it's ideal for extended vacations, corporate housing, or seasonal living.
Listing Agent
AVAL REALTY LLC Brokerage Phone: 305-399-0871 License #3227818 Listed on: 04/15/2025
Townhouse Details
Home Type
- Townhome
Est. Annual Taxes
- $6,279
Year Built
- Built in 2015
Parking
- 1 Car Garage
- Parking Fee Frequency: Monthly
- Parking Fee Amount: 1
- Assigned Parking
Property Views
- Garden
- Park or Greenbelt
- Pool
Interior Spaces
- 2,396 Sq Ft Home
- 2-Story Property
- Open Floorplan
- Furnished
- High Ceiling
- Window Treatments
- Living Room
Kitchen
- Eat-In Kitchen
- Range<<rangeHoodToken>>
- <<microwave>>
- Dishwasher
- Stone Countertops
- Solid Wood Cabinet
- Disposal
Flooring
- Carpet
- Tile
Bedrooms and Bathrooms
- 4 Bedrooms
- Primary Bedroom on Main
- Primary Bedroom Upstairs
- Walk-In Closet
Laundry
- Laundry Room
- Dryer
- Washer
Utilities
- Central Heating and Cooling System
- Thermostat
- Electric Water Heater
- High Speed Internet
- Cable TV Available
Additional Features
- Patio
- 1,742 Sq Ft Lot
Listing and Financial Details
- Residential Lease
- Security Deposit $4,200
- Property Available on 4/21/25
- The owner pays for cable TV
- 6-Month Minimum Lease Term
- Application Fee: 0
- Assessor Parcel Number 03-25-27-4015-0001-1780
Community Details
Overview
- Property has a Home Owners Association
- Magic Village Yards Association
- Magic Village Subdivision
Amenities
- Restaurant
- Clubhouse
Pet Policy
- No Pets Allowed
Security
- Gated Community
Map
Source: Stellar MLS
MLS Number: O6299919
APN: 03-25-27-4015-0001-1780
- 3131 Brasilia Ave
- 3149 Brasilia Ave
- 7646 Recife Dr
- 7628 Recife Dr
- 3224 Brasilia Ave
- 3228 Brasilia Ave
- 3191 Brasilia Ave
- 3181 Brasilia Ave
- 3175 Brasilia Ave
- 7672 Amazonas St
- 3215 Brasilia Ave
- 3219 Brasilia Ave
- 7645 Recife Dr
- 7663 Recife Dr
- 7661 Recife Dr
- 7667 Recife Dr
- 3235 Brasilia Ave
- 3112 Rockefeller Way
- 7487 Brooklyn Dr
- 3092 Rockefeller Way
- 3228 Brasilia Ave Unit ID1018129P
- 3040 W Bay Cir
- 7513 Brooklyn Dr Unit ID1018142P
- 3020 Reedy Creek Blvd
- 3139 Sun Lake Ct
- 3079 Key Lime Loop
- 2851 Maingate Village Cir
- 2990 Salted Rim Rd
- 3001 Latitude Ln
- 7525 Bliss Way
- 2847 Oakwater Dr
- 2847 Oakwater Dr Unit 2847
- 8049 Dreamsicle Dr
- 8037 Lost Shaker Ln
- 8053 Lost Shaker Ln
- 3032 Parrot Head Place
- 8065 Knee Deep Rd
- 7513 Pellham Way
- 7509 Pellham Way
- 7505 Pellham Way

