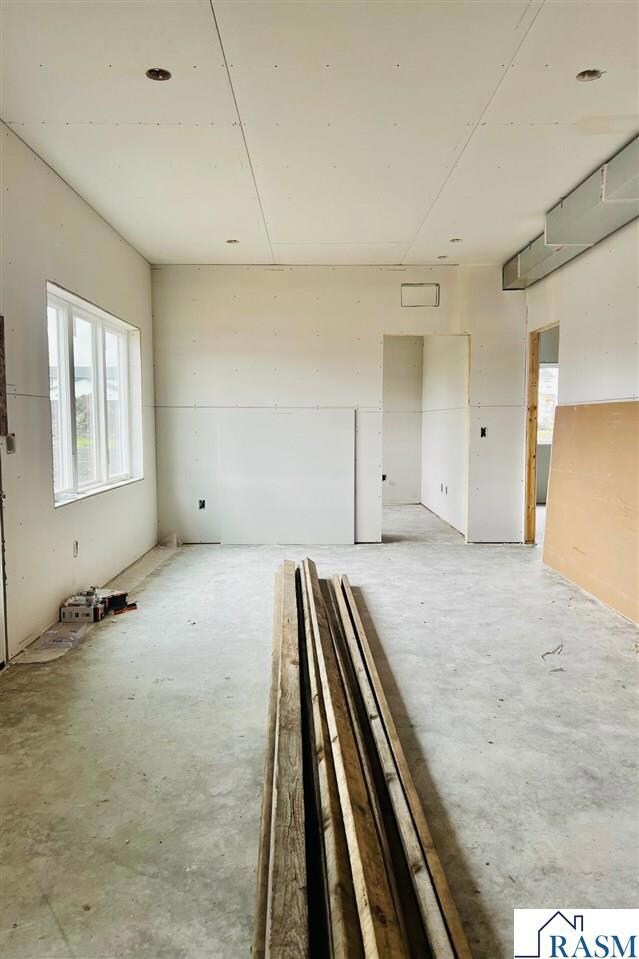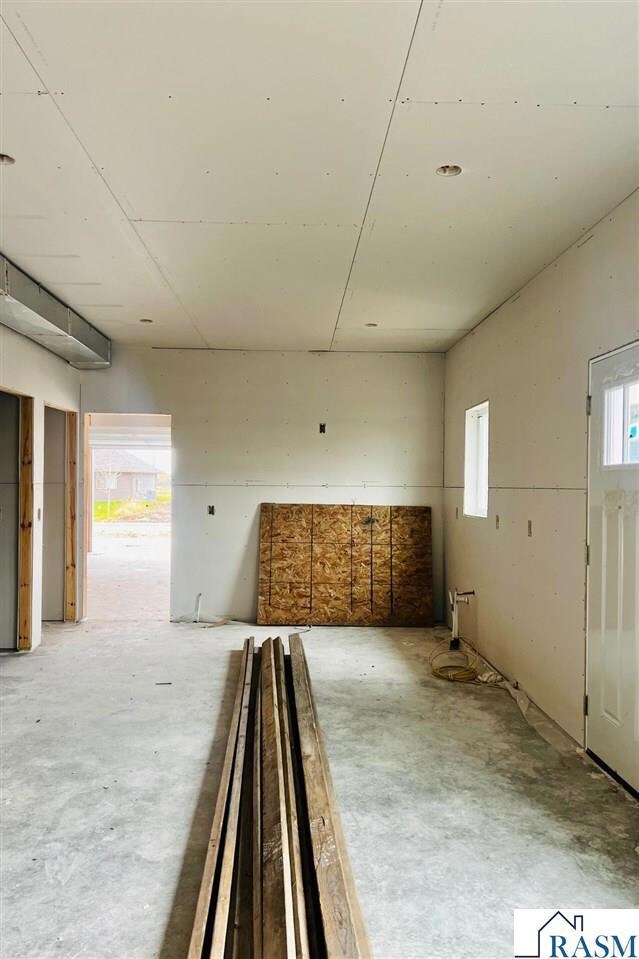3120 Noble Dr Mankato, MN 56001
Estimated payment $1,427/month
Highlights
- Open Floorplan
- 2 Car Attached Garage
- Double Pane Windows
- Washington Elementary School Rated 9+
- Eat-In Kitchen
- Side by Side Parking
About This Home
One story Twin Homes. Estimated Completion Date 12/15/2025. You have asked and here it is. Nice, new ONE level patio homes ready to move into December 2025. These two bedroom homes have a well-designed open floor plan Beginning with the everyday entry from the attached garage, there is a well-placed closet, leading you into the kitchen and breakfast bar area. The inviting kitchen offers great counter space complete with a stainless Whirlpool appliance package. The breakfast bar seats four alongside a dinette area. The living space is open and airy with 9’ ceilings. There are 2 bedrooms, one of which has an en-suite 3/4 bathroom and generous walk in closet. Features to love: the airy 9’ ceilings, Lindsay windows, LVP flooring throughout for ease and durability, concrete driveway, insulated garage with floor drain. Call today to learn of comfort, value and efficiency these new homes provide. Eligible for a rental license. Looking to maximize your investment and retirement? Lease one side and live in the other. Ask about the preferred lender credit and save cash today!
Property Details
Home Type
- Condominium
Est. Annual Taxes
- $482
Year Built
- Built in 2025 | Under Construction
Home Design
- Patio Home
- Slab Foundation
- Frame Construction
- Asphalt Shingled Roof
- Vinyl Siding
Interior Spaces
- 858 Sq Ft Home
- 1-Story Property
- Open Floorplan
- Double Pane Windows
- Combination Dining and Living Room
Kitchen
- Eat-In Kitchen
- Breakfast Bar
- Range
- Microwave
- Dishwasher
Bedrooms and Bathrooms
- 2 Bedrooms
- Walk-In Closet
- Primary Bathroom is a Full Bathroom
- Bathroom on Main Level
Laundry
- Dryer
- Washer
Home Security
Parking
- 2 Car Attached Garage
- Side by Side Parking
- Garage Door Opener
- Driveway
Utilities
- Forced Air Heating and Cooling System
- Electric Water Heater
Additional Features
- Air Exchanger
- Few Trees
Listing and Financial Details
- Assessor Parcel Number R01.09.14.100.032
Map
Home Values in the Area
Average Home Value in this Area
Tax History
| Year | Tax Paid | Tax Assessment Tax Assessment Total Assessment is a certain percentage of the fair market value that is determined by local assessors to be the total taxable value of land and additions on the property. | Land | Improvement |
|---|---|---|---|---|
| 2025 | $482 | $35,000 | $35,000 | $0 |
| 2024 | $482 | $35,000 | $35,000 | $0 |
| 2023 | $140 | $26,200 | $26,200 | $0 |
Property History
| Date | Event | Price | List to Sale | Price per Sq Ft |
|---|---|---|---|---|
| 10/20/2025 10/20/25 | For Sale | $264,900 | -- | $309 / Sq Ft |
Purchase History
| Date | Type | Sale Price | Title Company |
|---|---|---|---|
| Special Warranty Deed | $500 | None Listed On Document |
Source: REALTOR® Association of Southern Minnesota
MLS Number: 7038891
APN: R01.09.14.100.032
- 161-351 E Roosevelt Cir
- 413 Prairie Rose Trail
- 3024 Bluestem Trail
- 209 Cheetah Trail
- 2325 Excel Dr
- 2217-2361 Links St
- 130 Teton Ln Unit 8
- 101 Eagle Path Unit 1
- 210 Thomas Dr
- 103 Connie Ln E
- 304-306 Dublin Ct
- 1690 Premier Dr
- 100-104 Thomas Dr
- 185 Heather Ln
- 100 Dublin Ct
- 302 Louva Ln Unit 266
- 305 Louva Ln Unit 231
- 123 Jaybee Ln Unit 124
- 121 Jaybee Ln Unit 123
- 203 Karu Dr Unit 191







