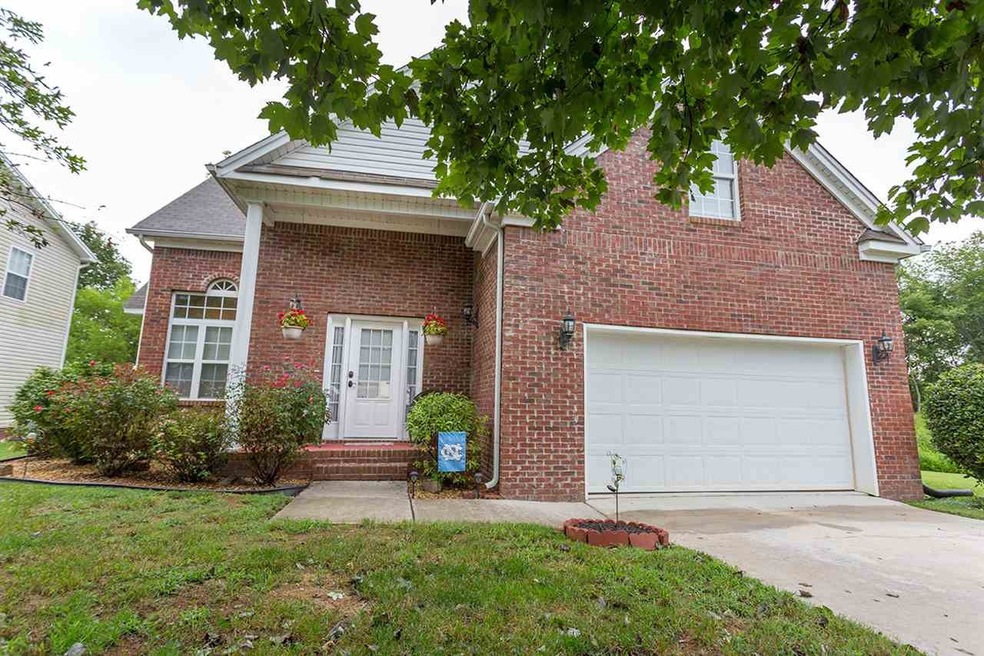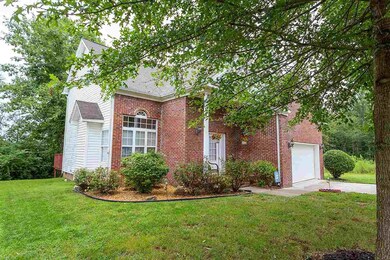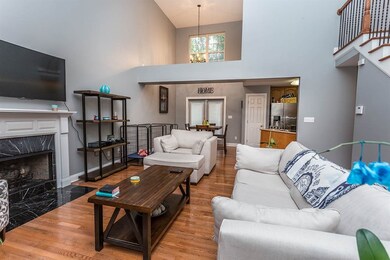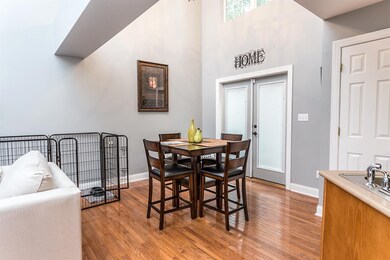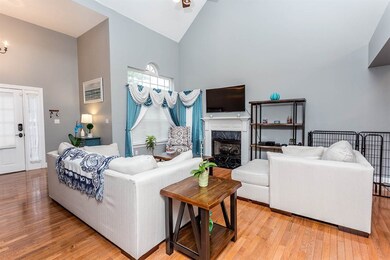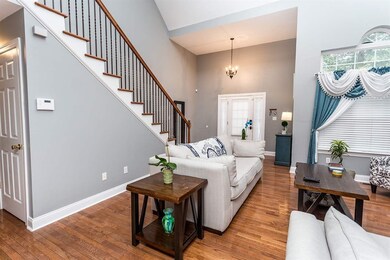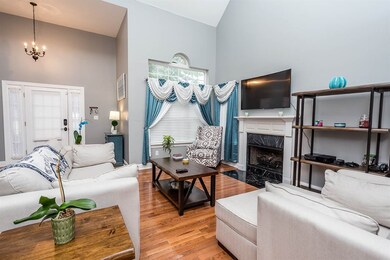
3120 Pin Oaks Cir NE Cleveland, TN 37323
Highlights
- Wood Flooring
- Covered patio or porch
- Cooling Available
- No HOA
- Covered Deck
- Central Heating
About This Home
As of December 2018The Good Life belongs to you in this spacious 4 bedroom, 2.5 bath contemporary home in a terrific family neighborhood. Convenient to schools, shopping, hospital, and downtown Cleveland. When you are done with the daily running come home to wall to wall comfort in a peaceful setting. Featuring an open floor plan, gracious living room with a cozy fire place, hardwood floor, windows galore. The master is on the main level and features a jetted tub, separate shower, and double vanity. Start living the good life; Call today!
Last Agent to Sell the Property
Award Realty II Brokerage Phone: 4234763205 License #255705 Listed on: 08/10/2018
Home Details
Home Type
- Single Family
Est. Annual Taxes
- $1,576
Year Built
- Built in 2006
Lot Details
- 9,583 Sq Ft Lot
- Lot Dimensions are 60x124x121x105
- Level Lot
Parking
- Driveway
Home Design
- Shingle Roof
Interior Spaces
- 2,204 Sq Ft Home
- Property has 3 Levels
- Ceiling Fan
- Gas Fireplace
Kitchen
- <<microwave>>
- Dishwasher
Flooring
- Wood
- Carpet
- Tile
Bedrooms and Bathrooms
- 4 Bedrooms
Outdoor Features
- Covered Deck
- Covered patio or porch
Schools
- Mayfield Elementary School
- Cleveland Middle School
- Cleveland High School
Utilities
- Cooling Available
- Central Heating
Community Details
- No Home Owners Association
- Pin Oaks Subdivision
Ownership History
Purchase Details
Purchase Details
Home Financials for this Owner
Home Financials are based on the most recent Mortgage that was taken out on this home.Purchase Details
Home Financials for this Owner
Home Financials are based on the most recent Mortgage that was taken out on this home.Purchase Details
Home Financials for this Owner
Home Financials are based on the most recent Mortgage that was taken out on this home.Purchase Details
Similar Homes in Cleveland, TN
Home Values in the Area
Average Home Value in this Area
Purchase History
| Date | Type | Sale Price | Title Company |
|---|---|---|---|
| Special Warranty Deed | $180,000 | Servicelink | |
| Trustee Deed | $179,400 | None Available | |
| Warranty Deed | $216,000 | Professional Title | |
| Warranty Deed | $198,450 | -- | |
| Warranty Deed | $155,000 | -- | |
| Deed | $155,000 | -- |
Mortgage History
| Date | Status | Loan Amount | Loan Type |
|---|---|---|---|
| Open | $105,000 | Future Advance Clause Open End Mortgage | |
| Previous Owner | $212,087 | FHA | |
| Previous Owner | $188,527 | New Conventional | |
| Previous Owner | $152,192 | FHA |
Property History
| Date | Event | Price | Change | Sq Ft Price |
|---|---|---|---|---|
| 07/17/2025 07/17/25 | For Sale | $349,900 | +62.0% | $159 / Sq Ft |
| 12/17/2018 12/17/18 | Sold | $216,000 | -1.8% | $98 / Sq Ft |
| 11/14/2018 11/14/18 | Pending | -- | -- | -- |
| 08/10/2018 08/10/18 | For Sale | $219,900 | +10.8% | $100 / Sq Ft |
| 02/10/2017 02/10/17 | Sold | $198,450 | -0.7% | $90 / Sq Ft |
| 01/12/2017 01/12/17 | Pending | -- | -- | -- |
| 12/13/2016 12/13/16 | For Sale | $199,900 | -- | $91 / Sq Ft |
Tax History Compared to Growth
Tax History
| Year | Tax Paid | Tax Assessment Tax Assessment Total Assessment is a certain percentage of the fair market value that is determined by local assessors to be the total taxable value of land and additions on the property. | Land | Improvement |
|---|---|---|---|---|
| 2024 | $880 | $61,175 | $6,000 | $55,175 |
| 2023 | $1,928 | $61,175 | $6,000 | $55,175 |
| 2022 | $1,928 | $61,175 | $6,000 | $55,175 |
| 2021 | $1,928 | $61,175 | $0 | $0 |
| 2020 | $1,744 | $61,175 | $0 | $0 |
| 2019 | $1,744 | $45,400 | $0 | $0 |
| 2018 | $1,870 | $0 | $0 | $0 |
| 2017 | $935 | $0 | $0 | $0 |
| 2016 | $1,576 | $0 | $0 | $0 |
| 2015 | $811 | $0 | $0 | $0 |
| 2014 | $808 | $0 | $0 | $0 |
Agents Affiliated with this Home
-
Marcia Botts

Seller's Agent in 2025
Marcia Botts
Award Realty
(423) 476-3205
557 Total Sales
-
Cindi Richardson
C
Seller's Agent in 2017
Cindi Richardson
Keller Williams Cleveland
Map
Source: Realtracs
MLS Number: 2783629
APN: 050L-C-007.00
- Lots 43-45 Michigan & Minnis Ave
- Lots 3-6 Michigan & Minnis Ave
- Lots 39-42 Michigan & Minnis Ave
- Lots 7-10 Michigan & Minnis Ave
- Lots 19-22 Michigan & Minnis Ave
- Lots 11-14 Michigan & Minnis Ave
- Lots 31-34 Michigan & Minnis Ave
- Lots 35-38 Michigan & Minnis Ave
- Lots 27-30 Michigan & Minnis Ave
- Lots 23-26 Michigan & Minnis Ave
- Lots 15-18 Michigan & Minnis Ave
- Lots 1 & 2 Michigan & Minnis Ave
- 2861 Michigan Avenue Rd NE
- 1798 31st St NE
- 713 Minnis Rd NE
