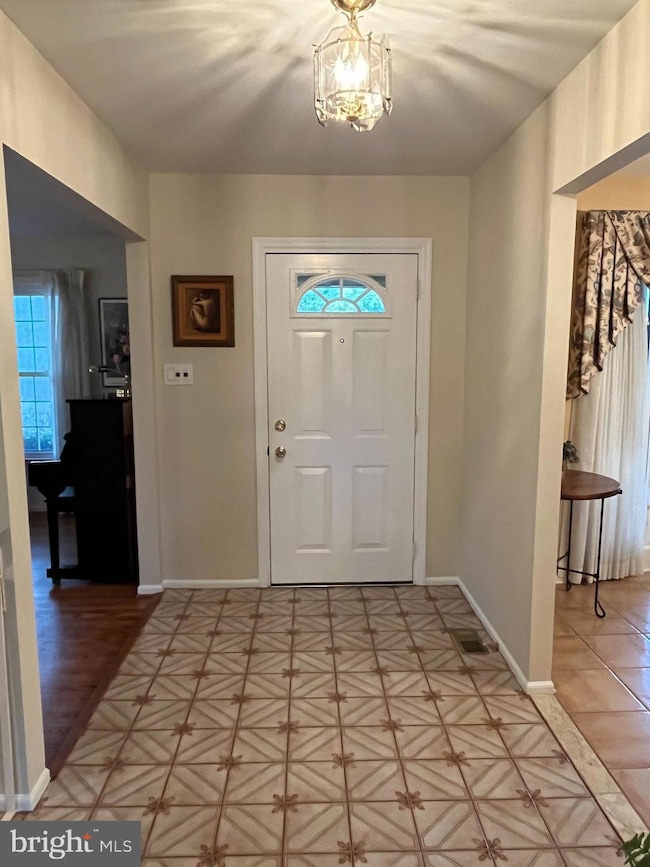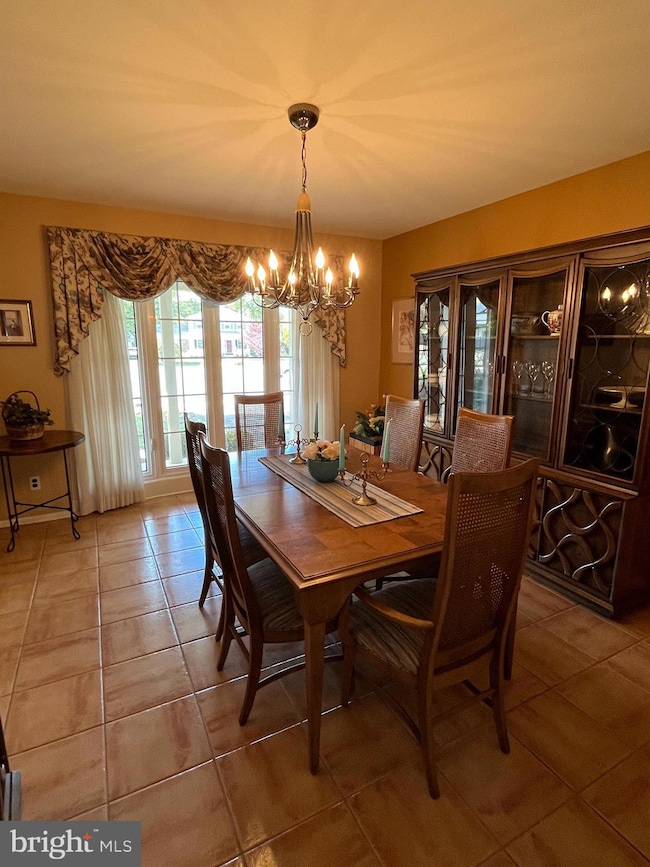3120 Waterford Ct Cinnaminson, NJ 08077
Estimated payment $3,218/month
Highlights
- Hot Property
- Rambler Architecture
- Main Floor Bedroom
- Cinnaminson High School Rated A-
- Wood Flooring
- No HOA
About This Home
New Listing! Don't miss the chance to see this large 4 bedroom ranch in Pheasant Run; very well maintained by the original owners, inside and out, in a great location on a cul-de-sac lot! The home has been updated, the family room was expanded and it is as clean as a whistle! Featuring a primary bedroom with a full bath and walk-in closet, three nice size secondary bedrooms and a second full bath in the bedroom hall - all with hardwood flooring in perfect condition. For convenience, the laundry room is accessed from the bedroom hall or the kitchen eating area. Other features include a formal living room and dining room, large entry foyer with stairs to the lower basement level, a large eat-in kitchen with stone counters and an expanded family room with a stone, wood-burning fireplace, garage access and sliders to the back patio area. For storage, you'll find a large walk-in closet in the bedroom hall + two other closets, a full basement, two car garage and an 8 X 8 storage shed in the back yard. The primary heater and water heater are located in the basement where you will also find an office space and a great room. The basement has been waterproofed and has two sump pumps, one on either end of the basement. The second zone heater is in the garage and was installed when the family room was expanded.
Listing Agent
(609) 320-0112 lindaburke7@comcast.net RE/MAX ONE Realty-Moorestown License #8441506 Listed on: 10/30/2025

Home Details
Home Type
- Single Family
Est. Annual Taxes
- $10,349
Year Built
- Built in 1966
Lot Details
- Lot Dimensions are 150.00 x 0.00
- Cul-De-Sac
- Sprinkler System
Parking
- 2 Car Direct Access Garage
- 2 Driveway Spaces
- Parking Storage or Cabinetry
- Front Facing Garage
- Garage Door Opener
- Off-Street Parking
Home Design
- Rambler Architecture
- Block Foundation
- Frame Construction
- Fiberglass Roof
Interior Spaces
- 2,286 Sq Ft Home
- Property has 1 Level
- Recessed Lighting
- Wood Burning Fireplace
- Fireplace With Glass Doors
- Stone Fireplace
- Fireplace Mantel
- Double Hung Windows
- Bay Window
- Double Door Entry
- Sliding Doors
- Family Room Off Kitchen
- Living Room
- Formal Dining Room
- Den
- Storm Doors
Kitchen
- Eat-In Kitchen
- Built-In Oven
- Gas Oven or Range
- Cooktop
- Dishwasher
- Upgraded Countertops
- Disposal
Flooring
- Wood
- Carpet
- Ceramic Tile
Bedrooms and Bathrooms
- 4 Main Level Bedrooms
- En-Suite Primary Bedroom
- En-Suite Bathroom
- Walk-In Closet
- 2 Full Bathrooms
- Bathtub with Shower
- Walk-in Shower
Laundry
- Laundry Room
- Laundry on main level
- Dryer
- Washer
Partially Finished Basement
- Basement Fills Entire Space Under The House
- Interior Basement Entry
- Water Proofing System
- Sump Pump
Accessible Home Design
- More Than Two Accessible Exits
Outdoor Features
- Exterior Lighting
- Shed
- Porch
Utilities
- Forced Air Zoned Heating and Cooling System
- Natural Gas Water Heater
Community Details
- No Home Owners Association
- Pheasant Run Subdivision
Listing and Financial Details
- Tax Lot 00016
- Assessor Parcel Number 08-03006-00016
Map
Home Values in the Area
Average Home Value in this Area
Tax History
| Year | Tax Paid | Tax Assessment Tax Assessment Total Assessment is a certain percentage of the fair market value that is determined by local assessors to be the total taxable value of land and additions on the property. | Land | Improvement |
|---|---|---|---|---|
| 2025 | $10,349 | $271,700 | $90,700 | $181,000 |
| 2024 | $10,099 | $271,700 | $90,700 | $181,000 |
| 2023 | $10,099 | $271,700 | $90,700 | $181,000 |
| 2022 | $9,879 | $271,700 | $90,700 | $181,000 |
| 2021 | $9,049 | $271,700 | $90,700 | $181,000 |
| 2020 | $9,705 | $271,700 | $90,700 | $181,000 |
| 2019 | $9,569 | $271,700 | $90,700 | $181,000 |
| 2018 | $9,501 | $271,700 | $90,700 | $181,000 |
| 2017 | $9,404 | $271,700 | $90,700 | $181,000 |
| 2016 | $9,273 | $271,700 | $90,700 | $181,000 |
| 2015 | $8,980 | $271,700 | $90,700 | $181,000 |
| 2014 | $8,550 | $271,700 | $90,700 | $181,000 |
Property History
| Date | Event | Price | List to Sale | Price per Sq Ft |
|---|---|---|---|---|
| 10/30/2025 10/30/25 | For Sale | $450,000 | -- | $197 / Sq Ft |
Purchase History
| Date | Type | Sale Price | Title Company |
|---|---|---|---|
| Deed | -- | -- |
Source: Bright MLS
MLS Number: NJBL2098430
APN: 08-03006-0000-00016
- 602 Wellfleet Rd
- 3008 New Albany Rd
- 17 Saratoga Springs Dr
- 343 Tom Brown Rd
- 633 Chapel Rd
- 347 Tom Brown Rd
- 142 Fox Chase Dr
- 5 Winding Brook Dr
- 164 Fox Chase Dr
- 2801 Riverton Rd
- 2408 New Albany Rd
- 128 Dorado Dr
- 739 Lippincott Ave
- 110 Linda Ave
- 2209 New Albany Rd
- 704 Endicott Ave
- 415 Bridgeboro Rd
- 25 Oriole Way
- 2611 Barton Ct
- 53 Princeton Dr
- 193 Tenby Chase Dr
- 116 Wayne Dr
- 3001 Route 130
- 489 N Church St
- 136 E Central Ave
- 30 Hartford Rd
- 1901 Underwood Blvd
- 315 Chestnut St
- 301 Linden St
- 119-121 W 3rd St
- 251 E 3rd St Unit 1
- 201 Chester Ave Unit A
- 75 E Main St Unit 3
- 343 W 2nd St Unit 345
- 16 Weatherly Rd
- 127 S Church St
- 116 Natalie Rd Unit 116
- 47 Eraser Rd
- 138 New Albany Rd
- 106 Pine St






