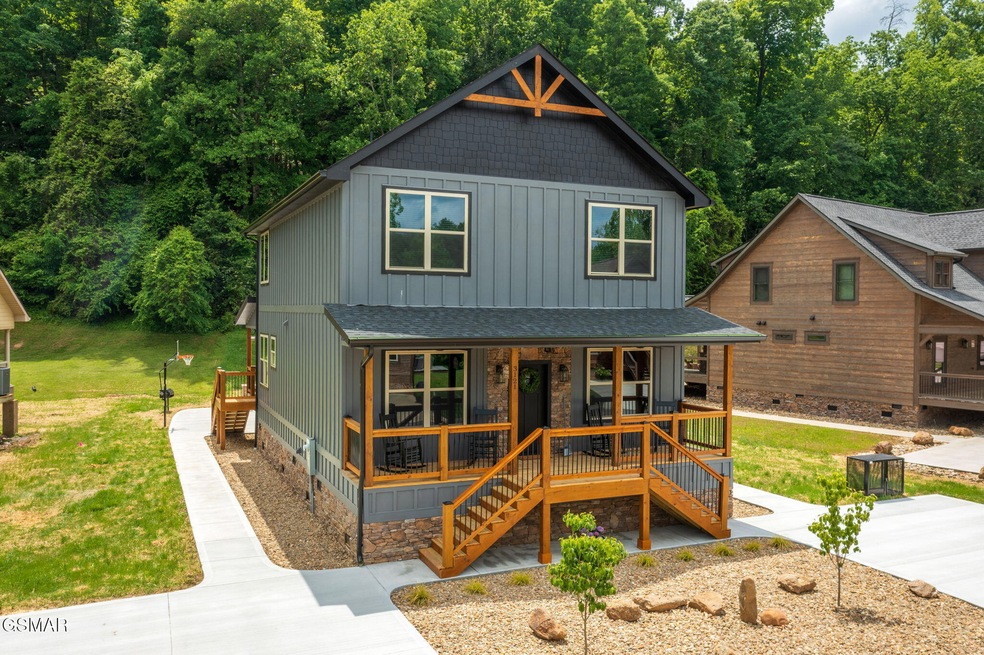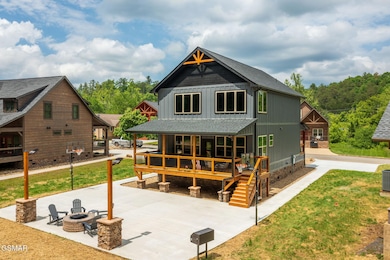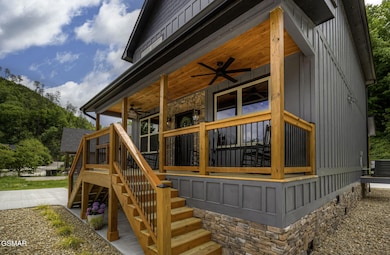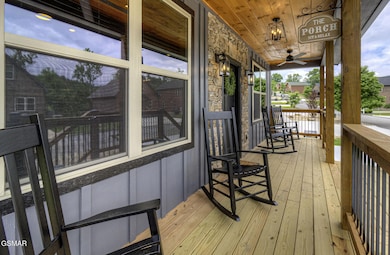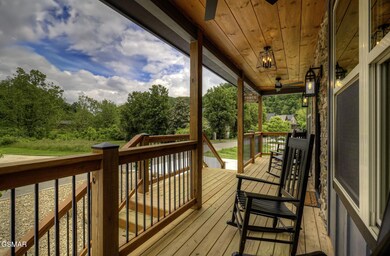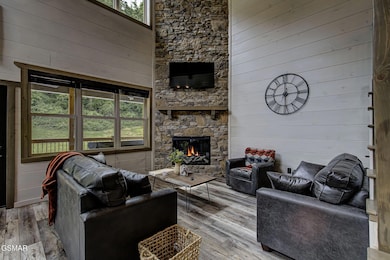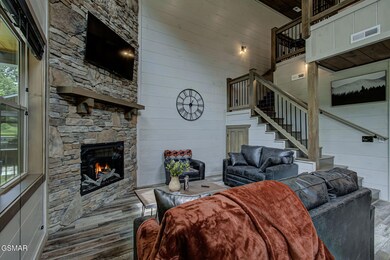
3121 Cherokee Valley Dr Pigeon Forge, TN 37862
Estimated payment $5,146/month
Highlights
- New Construction
- 0.2 Acre Lot
- Deck
- Gatlinburg Pittman High School Rated A-
- Craftsman Architecture
- Cathedral Ceiling
About This Home
THIS CABIN CHECKS ALL THE BOXES! LOCATION! STUNNING! NEW CONSTRUCTION! SLEEPS 12 GUESTS! $110K-$122K PROJECTED YEARLY RENTAL INCOME! TURNKEY - BEAUTIFULLY FURNISHED 4 BEDROOM 3.5 BATH RENTAL CABIN! Great STR property located minutes from the Pigeon Forge Parkway, Dollywood, and only a short distance to the Great Smoky Mountains National Park. Features a painted Hardie board siding exterior, all-wood interior walls, custom trim-work throughout, and beautiful LVP flooring. Great room features a stunning floor-to-ceiling stacked stone fireplace, vaulted ceiling, and lots of windows. The fully equipped kitchen boasts stainless appliances, upgraded custom cabinetry with soft-close feature, and granite countertops. Two primary bedrooms on the main level; each featuring a king bed and ensuite bathroom. Also on the main level is a half bath, large laundry room with full size washer/dryer, and two owner's closets for extra storage. Upper level features an amazing rec room area with sleeper sofa, and multi-cade arcade games that all ages will enjoy. This level also features two large bedrooms and a full bath. One bedroom has a king bed, and the other has 2 queen beds. Relax in the hot tub on the covered deck and enjoy the serenity and wooded views. If you are ready for a game of hoops there is a large concrete area off the back deck with a basketball goal at each end, and also plenty of room for a game of cornhole. Special lighting installed so you can unwind with a fun night-time game. Wonderful firepit area to relax and watch the fireflies put on a show. Level and spacious concrete parking. Subdivision features security lighting and paved/curbed streets. Easy access and no steep mountain driving. Drone photography was used in this listing.
Home Details
Home Type
- Single Family
Est. Annual Taxes
- $107
Year Built
- Built in 2025 | New Construction
Lot Details
- 8,712 Sq Ft Lot
- Property fronts a state road
- Level Lot
- Property is zoned R-2
HOA Fees
- $13 Monthly HOA Fees
Home Design
- Craftsman Architecture
- Log Cabin
- Brick or Stone Mason
- Composition Roof
- Block And Beam Construction
- Stone
Interior Spaces
- 1,950 Sq Ft Home
- 2-Story Property
- Furnished
- Cathedral Ceiling
- Ceiling Fan
- Electric Fireplace
- Great Room
- Combination Kitchen and Dining Room
- Luxury Vinyl Tile Flooring
- Crawl Space
- Attic Access Panel
- Fire and Smoke Detector
Kitchen
- Eat-In Kitchen
- Electric Range
- Built-In Microwave
- Dishwasher
- Kitchen Island
- Granite Countertops
Bedrooms and Bathrooms
- 4 Bedrooms | 2 Main Level Bedrooms
Laundry
- Laundry Room
- Laundry on main level
- Dryer
- Washer
Parking
- Parking Available
- Driveway
- Off-Street Parking
Outdoor Features
- Deck
- Covered patio or porch
- Rain Gutters
Utilities
- Central Heating and Cooling System
- Electric Water Heater
Community Details
- Cherokee Valley HOA, Phone Number (865) 712-0248
- Cherokee Valley Subdivision
Listing and Financial Details
- Tax Lot 28
- Assessor Parcel Number 093J C 028.00
Map
Home Values in the Area
Average Home Value in this Area
Property History
| Date | Event | Price | Change | Sq Ft Price |
|---|---|---|---|---|
| 07/18/2025 07/18/25 | Price Changed | $925,000 | -2.6% | $474 / Sq Ft |
| 06/23/2025 06/23/25 | Price Changed | $949,900 | -1.6% | $487 / Sq Ft |
| 06/07/2025 06/07/25 | Price Changed | $965,000 | -2.0% | $495 / Sq Ft |
| 05/13/2025 05/13/25 | For Sale | $985,000 | -- | $505 / Sq Ft |
Similar Homes in Pigeon Forge, TN
Source: Great Smoky Mountains Association of REALTORS®
MLS Number: 306467
- 20, 21,37 Cherokee Valley Dr
- 3116 Cherokee Valley Dr
- 3131 Cherokee Valley Dr
- 3133 Cherokee Valley Dr
- 3136 Cherokee Valley Dr
- 1680 Mountain Lodge Way
- 1665 Mountain Lodge Way
- 20-R &37 Cherokee Valley Dr
- 2405 Autumn Valley Way
- 2025 Bear Creek Way
- 2021 Bear Creek Way
- Lot 5 Mountain Lodge Way
- 2306 Hollow Branch Way
- 2023 Bear Creek Way
- 2310 Hollow Branch Way
- 2301 Hollow Branch Way
- 2840 Manker Way
- 1723 Summit View Way
- 1531 Trappers Ridge Ln
- 0 Waldens Creek Rd
- 2209 Henderson Springs Rd Unit ID1226184P
- 2230 Cove Creek Dr
- 2125 Cascades Ct
- 532 Warbonnet Way Unit ID1022145P
- 528 Warbonnet Way Unit ID1022144P
- 404 Henderson Chapel Rd
- 3501 Autumn Woods Ln Unit ID1226183P
- 852 Sweetfern Ln
- 0 Daisy Trail
- 2814 Covemont Rd
- 770 Marshall Acres St
- 4025 Parkway
- 4025 Parkway
- 2139 New Era Rd
- 1430 Avery Ln
- 1023 Center View Rd
- 1131 S Fork Dr
- 609 Park Rd Unit 12
- 1260 Ski View Dr Unit 2103
- 1260 Ski View Dr Unit 3208
