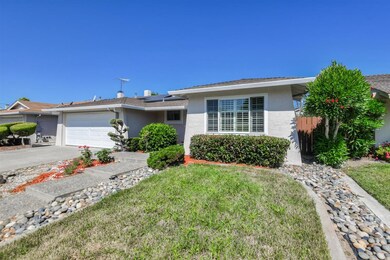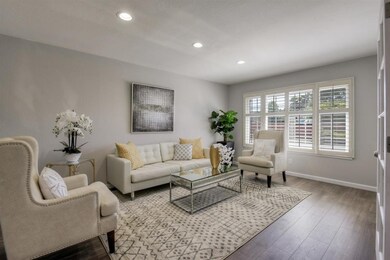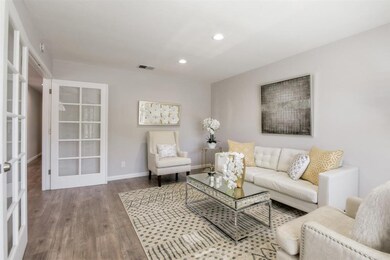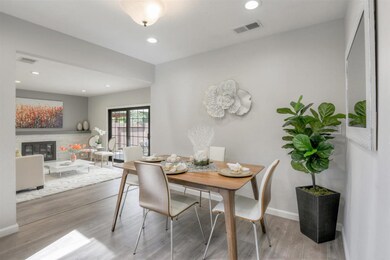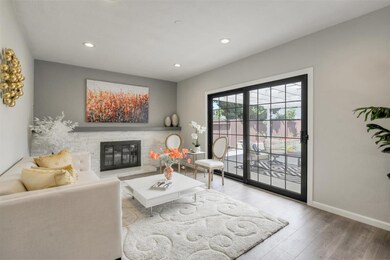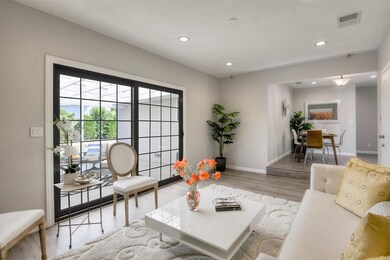
3121 Langhorn Dr Fremont, CA 94555
Northgate-Union City NeighborhoodHighlights
- Solar Power System
- Skyline View
- Quartz Countertops
- Warwick Elementary School Rated A
- Contemporary Architecture
- Balcony
About This Home
As of August 2019This has it all!!! Easy access to Alameda Creek, Northgate Community Park, 880, Dumbarton bridge. Fully Remodeled, expanded kitchen featuers new cabinets, modern quartz counters & backsplash, stainless steel appliances. Plenty of natural light, new led recessed lighting & gleaming floors though-out. Separate living/dining area. Eye catching fireplace in family room leading to fully fenced backyard with covered sitting area, perfect for entertainment. Fall in love with the master suite having elegant tiled shower with frameless door, double sink vanity, barn door, automated skylight & new modern fixtures.Tiled Hallway bathroom has custom vanity, tub/bench & skylight. House has energy saving features: solar, tankless water heater, water softener. 2 car garage with epoxy floor & new doors. Freshly painted interior/exterior & fences. Moving in ready! Minutes from dining, shopping & award wining Warwick Elementary. About 10 miles to FaceBook,Tesla and Lam Research
Last Agent to Sell the Property
Coldwell Banker Realty License #01376198 Listed on: 07/10/2019

Home Details
Home Type
- Single Family
Est. Annual Taxes
- $15,480
Year Built
- Built in 1970
Lot Details
- 5,798 Sq Ft Lot
- Fenced
- Sprinklers on Timer
- Back Yard
Parking
- 2 Car Garage
Home Design
- Contemporary Architecture
- Raised Foundation
- Composition Roof
Interior Spaces
- 1,494 Sq Ft Home
- 1-Story Property
- Skylights in Kitchen
- Wood Burning Fireplace
- Separate Family Room
- Dining Area
- Skyline Views
Kitchen
- Oven or Range
- <<microwave>>
- Freezer
- Quartz Countertops
Bedrooms and Bathrooms
- 4 Bedrooms
- 2 Full Bathrooms
- Dual Sinks
- <<tubWithShowerToken>>
- Bathtub Includes Tile Surround
- Walk-in Shower
Eco-Friendly Details
- Solar Power System
- Solar owned by a third party
Outdoor Features
- Balcony
Utilities
- Forced Air Heating System
- Tankless Water Heater
- Water Softener is Owned
Listing and Financial Details
- Assessor Parcel Number 543-0317-016
Ownership History
Purchase Details
Purchase Details
Home Financials for this Owner
Home Financials are based on the most recent Mortgage that was taken out on this home.Purchase Details
Home Financials for this Owner
Home Financials are based on the most recent Mortgage that was taken out on this home.Purchase Details
Home Financials for this Owner
Home Financials are based on the most recent Mortgage that was taken out on this home.Similar Homes in the area
Home Values in the Area
Average Home Value in this Area
Purchase History
| Date | Type | Sale Price | Title Company |
|---|---|---|---|
| Quit Claim Deed | -- | -- | |
| Grant Deed | $1,213,500 | Lawyers Title Company | |
| Grant Deed | $970,000 | Old Republic Title Company |
Mortgage History
| Date | Status | Loan Amount | Loan Type |
|---|---|---|---|
| Previous Owner | $1,008,000 | New Conventional | |
| Previous Owner | $1,030,000 | New Conventional | |
| Previous Owner | $1,092,100 | New Conventional | |
| Previous Owner | $582,000 | Adjustable Rate Mortgage/ARM | |
| Previous Owner | $387,802 | New Conventional | |
| Previous Owner | $409,482 | New Conventional | |
| Previous Owner | $417,000 | Unknown | |
| Previous Owner | $45,000 | Stand Alone Second | |
| Previous Owner | $45,000 | Stand Alone Second | |
| Previous Owner | $325,000 | Unknown | |
| Previous Owner | $328,000 | Unknown | |
| Previous Owner | $48,000 | Credit Line Revolving | |
| Previous Owner | $185,000 | Unknown |
Property History
| Date | Event | Price | Change | Sq Ft Price |
|---|---|---|---|---|
| 08/02/2019 08/02/19 | Sold | $1,213,500 | +2.9% | $812 / Sq Ft |
| 07/18/2019 07/18/19 | Pending | -- | -- | -- |
| 07/10/2019 07/10/19 | For Sale | $1,178,800 | +21.5% | $789 / Sq Ft |
| 03/19/2019 03/19/19 | Sold | $970,000 | -3.0% | $649 / Sq Ft |
| 02/16/2019 02/16/19 | Pending | -- | -- | -- |
| 02/12/2019 02/12/19 | Price Changed | $999,999 | -4.8% | $669 / Sq Ft |
| 02/07/2019 02/07/19 | Price Changed | $1,050,000 | -2.8% | $703 / Sq Ft |
| 01/25/2019 01/25/19 | For Sale | $1,080,000 | -- | $723 / Sq Ft |
Tax History Compared to Growth
Tax History
| Year | Tax Paid | Tax Assessment Tax Assessment Total Assessment is a certain percentage of the fair market value that is determined by local assessors to be the total taxable value of land and additions on the property. | Land | Improvement |
|---|---|---|---|---|
| 2024 | $15,480 | $1,294,102 | $390,277 | $910,825 |
| 2023 | $15,077 | $1,275,593 | $382,625 | $892,968 |
| 2022 | $14,900 | $1,243,583 | $375,123 | $875,460 |
| 2021 | $14,529 | $1,219,071 | $367,771 | $858,300 |
| 2020 | $14,630 | $1,213,500 | $364,000 | $849,500 |
| 2019 | $3,107 | $219,376 | $104,952 | $114,424 |
| 2018 | $2,970 | $215,075 | $102,894 | $112,181 |
| 2017 | $2,893 | $210,859 | $100,877 | $109,982 |
| 2016 | $2,830 | $206,726 | $98,900 | $107,826 |
| 2015 | $2,799 | $203,620 | $97,414 | $106,206 |
| 2014 | $2,794 | $199,632 | $95,506 | $104,126 |
Agents Affiliated with this Home
-
Maryam Taba

Seller's Agent in 2019
Maryam Taba
Coldwell Banker Realty
(408) 394-5673
40 Total Sales
-
Eva Rainer

Seller's Agent in 2019
Eva Rainer
E. Rainer Real Estate
(209) 712-1983
67 Total Sales
-
Imran Nasir

Buyer's Agent in 2019
Imran Nasir
KW Advisors
(510) 461-0171
48 Total Sales
Map
Source: MLSListings
MLS Number: ML81759849
APN: 543-0317-016-00
- 3136 Trafalgar Rd
- 34264 Atteridge Place
- 34288 Torrington Place
- 3330 Gloucester Place
- 34233 Perry Glen Terrace
- 2656 Hilton St
- 34179 Bowling Green Common
- 2623 Copa Del Oro Dr
- 3781 Milton Terrace
- 33845 Washington Ave
- 34607 Wells Ave
- 33822 Washington Ave
- 3158 Warwick Rd
- 2574 Bing Ct
- 2555 Copa Del Oro Dr
- 3746 Cardinal Terrace
- 34863 Warwick Ct
- 34926 Moina Shaiq Common
- 34552 Nantucket Common
- 34539 Nantucket Common

