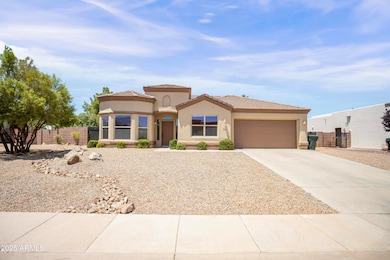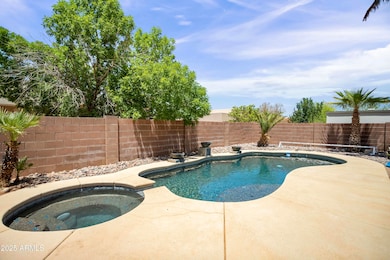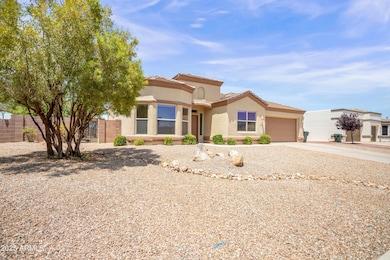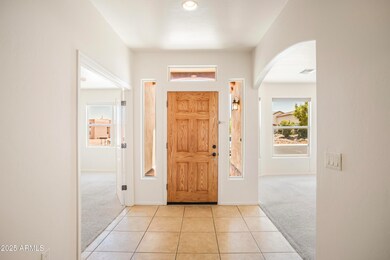
3121 Solarro Dr Sierra Vista, AZ 85635
Highlights
- Private Pool
- Granite Countertops
- No HOA
- Santa Fe Architecture
- Private Yard
- 5-minute walk to Country Club Park
About This Home
As of July 2025A Perfect Blend of Comfort, Style, and Outdoor Living! Step into this beautiful home that offers all the space and features you've been looking for. Boasting 4 generously sized bedrooms, 2 full bathrooms, this residence also includes 2 versatile dens/bonus rooms — ideal for home offices, guest rooms, a playroom, or even a personal gym. The heart of the home opens into a warm and inviting living area, perfect for both quiet nights in and lively gatherings. The open-concept kitchen seamlessly connects to the dining and living areas, featuring plenty of counter space and storage, a dream for entertainers and home chefs alike. Step outside and prepare to be impressed. The backyard oasis is a true highlight, featuring a sparkling pool and relaxing spa surrounded by lush landscaping. Whether you're hosting weekend barbecues or enjoying a serene evening swim, this outdoor space is designed for year-round enjoyment.
Last Agent to Sell the Property
Haymore Real Estate LLC License #BR677868000 Listed on: 05/21/2025
Home Details
Home Type
- Single Family
Est. Annual Taxes
- $2,589
Year Built
- Built in 2004
Lot Details
- 10,172 Sq Ft Lot
- Wrought Iron Fence
- Block Wall Fence
- Artificial Turf
- Private Yard
Parking
- 2 Car Direct Access Garage
- Garage Door Opener
Home Design
- Santa Fe Architecture
- Wood Frame Construction
- Built-Up Roof
- Stucco
Interior Spaces
- 2,702 Sq Ft Home
- 1-Story Property
- Ceiling height of 9 feet or more
- Gas Fireplace
- Double Pane Windows
- Living Room with Fireplace
Kitchen
- Breakfast Bar
- Granite Countertops
Flooring
- Carpet
- Tile
Bedrooms and Bathrooms
- 4 Bedrooms
- 2 Bathrooms
- Bathtub With Separate Shower Stall
Pool
- Private Pool
- Spa
- Fence Around Pool
Schools
- Village Meadows Elementary School
- Joyce Clark Middle School
- Buena High School
Utilities
- Central Air
- Heating System Uses Natural Gas
- High Speed Internet
- Cable TV Available
Additional Features
- No Interior Steps
- Covered patio or porch
Community Details
- No Home Owners Association
- Association fees include no fees
- Highlands Park Estates Subdivision
Listing and Financial Details
- Tax Lot 35
- Assessor Parcel Number 105-16-221
Ownership History
Purchase Details
Home Financials for this Owner
Home Financials are based on the most recent Mortgage that was taken out on this home.Purchase Details
Home Financials for this Owner
Home Financials are based on the most recent Mortgage that was taken out on this home.Purchase Details
Home Financials for this Owner
Home Financials are based on the most recent Mortgage that was taken out on this home.Similar Homes in Sierra Vista, AZ
Home Values in the Area
Average Home Value in this Area
Purchase History
| Date | Type | Sale Price | Title Company |
|---|---|---|---|
| Warranty Deed | $289,000 | Pioneer Title Agency | |
| Interfamily Deed Transfer | -- | Lsi Title Agency Inc | |
| Warranty Deed | $253,330 | Fidelity National Title |
Mortgage History
| Date | Status | Loan Amount | Loan Type |
|---|---|---|---|
| Open | $364,000 | New Conventional | |
| Closed | $231,200 | New Conventional | |
| Previous Owner | $252,500 | New Conventional | |
| Previous Owner | $272,000 | Unknown | |
| Previous Owner | $24,000 | Stand Alone Second | |
| Previous Owner | $246,900 | New Conventional | |
| Previous Owner | $25,333 | Stand Alone Second | |
| Previous Owner | $202,664 | New Conventional |
Property History
| Date | Event | Price | Change | Sq Ft Price |
|---|---|---|---|---|
| 07/18/2025 07/18/25 | Sold | $470,000 | 0.0% | $174 / Sq Ft |
| 05/21/2025 05/21/25 | For Sale | $470,000 | -- | $174 / Sq Ft |
Tax History Compared to Growth
Tax History
| Year | Tax Paid | Tax Assessment Tax Assessment Total Assessment is a certain percentage of the fair market value that is determined by local assessors to be the total taxable value of land and additions on the property. | Land | Improvement |
|---|---|---|---|---|
| 2024 | $2,589 | $36,338 | $3,500 | $32,838 |
| 2023 | $2,389 | $31,539 | $3,500 | $28,039 |
| 2022 | $2,389 | $28,866 | $3,500 | $25,366 |
| 2021 | $2,496 | $28,518 | $3,500 | $25,018 |
| 2020 | $2,638 | $0 | $0 | $0 |
| 2019 | $2,579 | $0 | $0 | $0 |
| 2018 | $2,396 | $0 | $0 | $0 |
| 2017 | $2,863 | $0 | $0 | $0 |
| 2016 | $2,723 | $0 | $0 | $0 |
| 2015 | -- | $0 | $0 | $0 |
Agents Affiliated with this Home
-
Amanda Ohnstad

Seller's Agent in 2025
Amanda Ohnstad
Haymore Real Estate LLC
(520) 458-2711
159 Total Sales
-
Vanessa Schlaegel
V
Seller Co-Listing Agent in 2025
Vanessa Schlaegel
Haymore Real Estate LLC
(520) 458-2711
34 Total Sales
-
Dona Franko

Buyer's Agent in 2025
Dona Franko
Keller Williams Southern AZ
(520) 366-4560
209 Total Sales
Map
Source: Arizona Regional Multiple Listing Service (ARMLS)
MLS Number: 6879758
APN: 105-16-221
- 2826 Newport Ave
- 2157 Camino de Patina
- 3116 Oak Hill St
- 3124 Oak Hill St
- 2746 Central Park Dr
- 3448 Wheelan Loop
- 3417 Oak Hill St
- 2599 Copper Sky Dr
- 2604 Inverrary Dr
- 2353 Copper Sky Dr
- 2336 Espiriti Dr
- 2136 Longview Dr
- 2191 Tahoe Place
- 2163 Banff Ct
- 2678 Knollridge Dr
- 2234 Thunder Meadows Dr
- 2181 Thunder Meadows Dr
- 3179 Avenida Crescente --
- 2300 El Camino Real
- 3134 Avenida Crescente --






