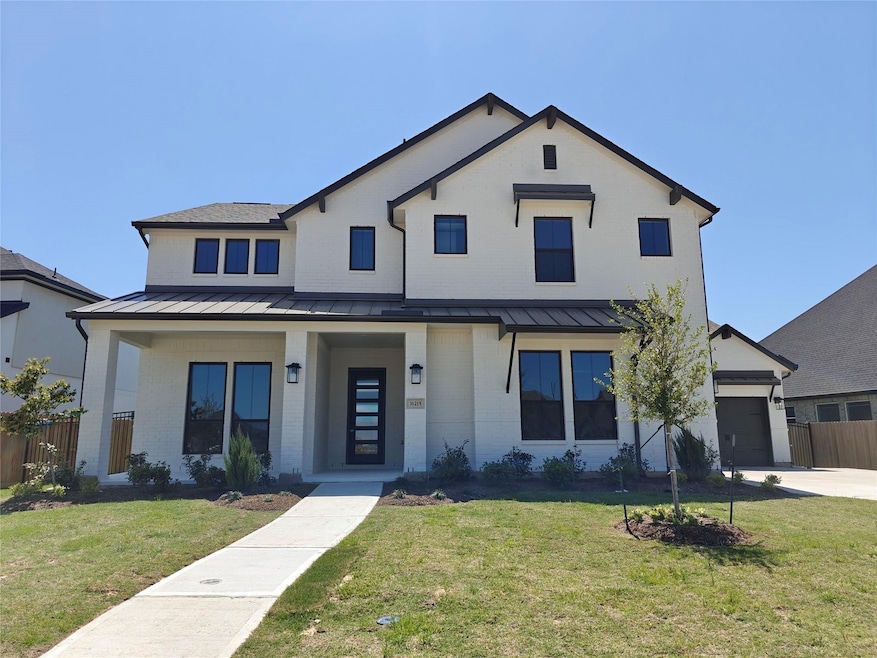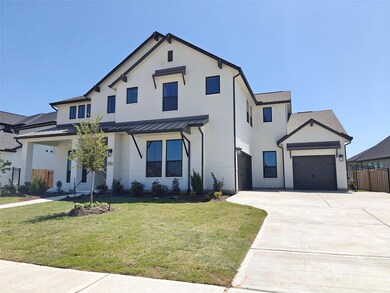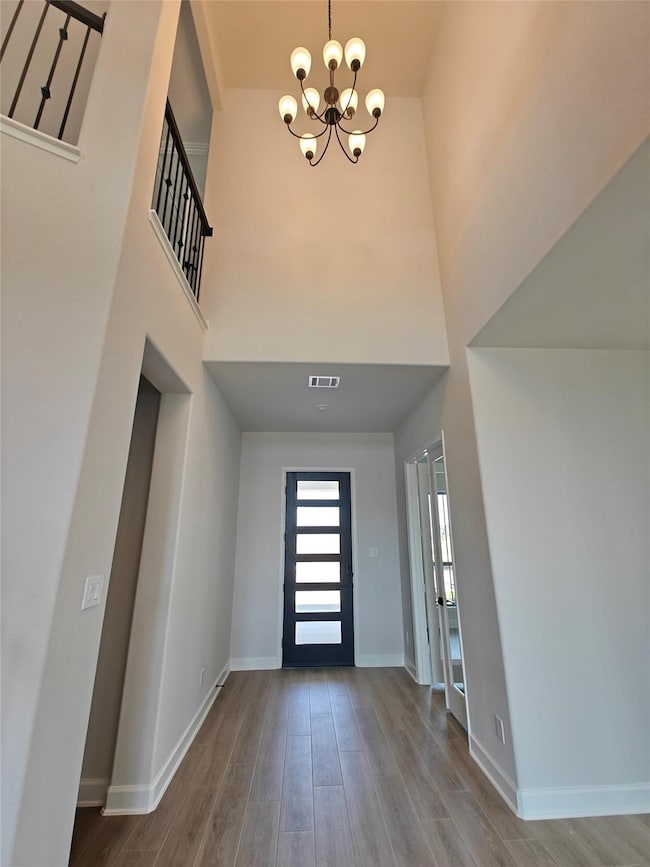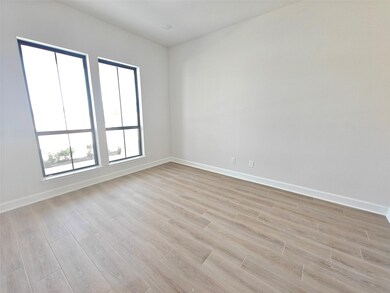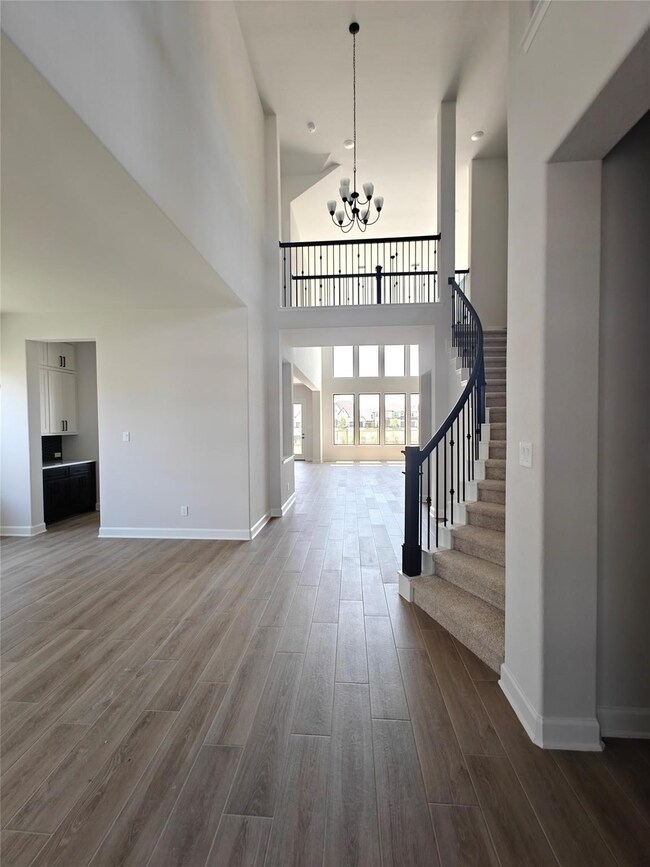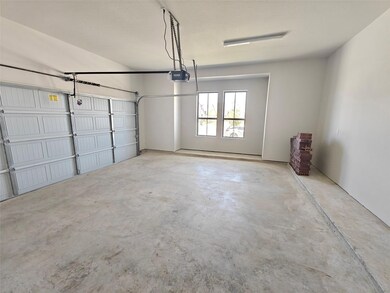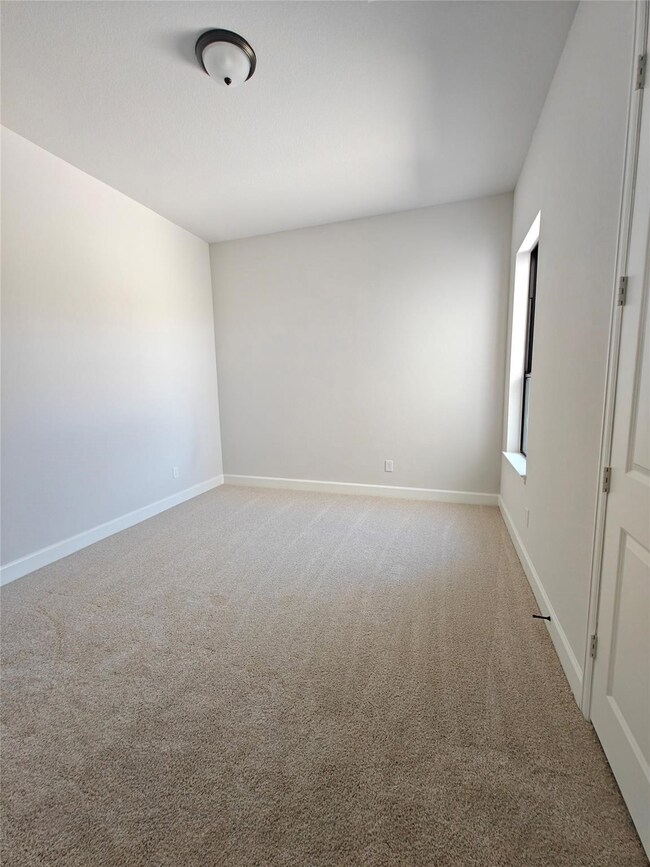31215 Stella Sky Dr Fulshear, TX 77423
Jordan Ranch NeighborhoodHighlights
- New Construction
- Lake View
- Maid or Guest Quarters
- Dean Leaman Junior High School Rated A
- Clubhouse
- Deck
About This Home
Homes features a beautiful painted brick front elevation with mahogany door. This home has 5 bedrooms (with 2 down), 4.5 baths, a study, a media room, a game room, and a 3-car tandem garage. The kitchen is a chef’s dream with upgraded stainless-steel appliances including double ovens, Quartz countertops, and custom cabinetry. Patio doors in the breakfast room conveniently lead the way to the covered patio. Feel at home in the spaciousness of the two-story family room with a modern, linear fireplace. The primary suite is a stylish retreat with a big window and sitting area plus a walk-through shower with a freestanding tub. Smart home packages and dehumidifiers for healthier air are included.
Home Details
Home Type
- Single Family
Year Built
- Built in 2025 | New Construction
Lot Details
- Northeast Facing Home
- Back Yard Fenced
Parking
- 3 Car Detached Garage
- Tandem Garage
- Garage Door Opener
Home Design
- Contemporary Architecture
Interior Spaces
- 4,289 Sq Ft Home
- 2-Story Property
- High Ceiling
- Ceiling Fan
- Electric Fireplace
- Living Room
- Breakfast Room
- Dining Room
- Home Office
- Game Room
- Lake Views
- Security System Owned
- Washer and Gas Dryer Hookup
Kitchen
- Electric Oven
- Gas Cooktop
- <<microwave>>
- Dishwasher
- Disposal
Flooring
- Carpet
- Tile
Bedrooms and Bathrooms
- 5 Bedrooms
- Maid or Guest Quarters
Outdoor Features
- Deck
- Patio
Schools
- Willie Melton Sr Elementary School
- Leaman Junior High School
- Fulshear High School
Utilities
- Central Heating and Cooling System
- Heating System Uses Gas
- No Utilities
Listing and Financial Details
- Property Available on 5/30/25
- Long Term Lease
Community Details
Recreation
- Community Pool
Pet Policy
- Call for details about the types of pets allowed
- Pet Deposit Required
Additional Features
- Jordan Ranch Subdivision
- Clubhouse
Map
Source: Houston Association of REALTORS®
MLS Number: 97482744
- 31214 Stella Sky Dr
- 31207 Summer Sun Place
- 31210 Summer Sun Place
- 31206 Summer Sun Place
- 2426 Shooting Star Ln
- 31031 Sun Valley Dr
- 31030 Sun Valley Dr
- 31051 Sun Valley Dr
- 31026 Sun Valley Dr
- 2614 Daisy Meadow Place
- 30942 Spring Lily Way
- 31014 Sun Valley Dr
- 31246 Firefly Meadow Ct
- 31010 Sun Valley Dr
- 30927 Spring Lily Way
- 2606 Daisy Meadow Place
- 2623 Daisy Meadow Place
- 2619 Daisy Meadow Place
- 31006 Sun Valley Dr
- 2702 Sweet Honey Ln
- 31019 Sun Valley Dr
- 2722 Sweet Honey Ln
- 2711 Sunrise Field Ln
- 30930 Star Gazer Rd
- 30822 Lake Spur Manor
- 30702 Barred Owl Way
- 2403 Juniper Bend
- 30423 Agave Circle Ct
- 30148 Southern Sky Dr
- 30534 Night Heron Ln
- 30154 Southern Sky Dr
- 31638 Farlam Farms Trail
- 30218 Indigo Falls Dr
- 31511 Corsham Cove Ct
- 2534 Blazing Star Dr
- 3103 Langley Bend Ln
- 30421 Zoysia Point Ln
- 3231 Langley Bend Ln
- 31715 Kellan Grove Ct
- 1919 Willow Rock Way
