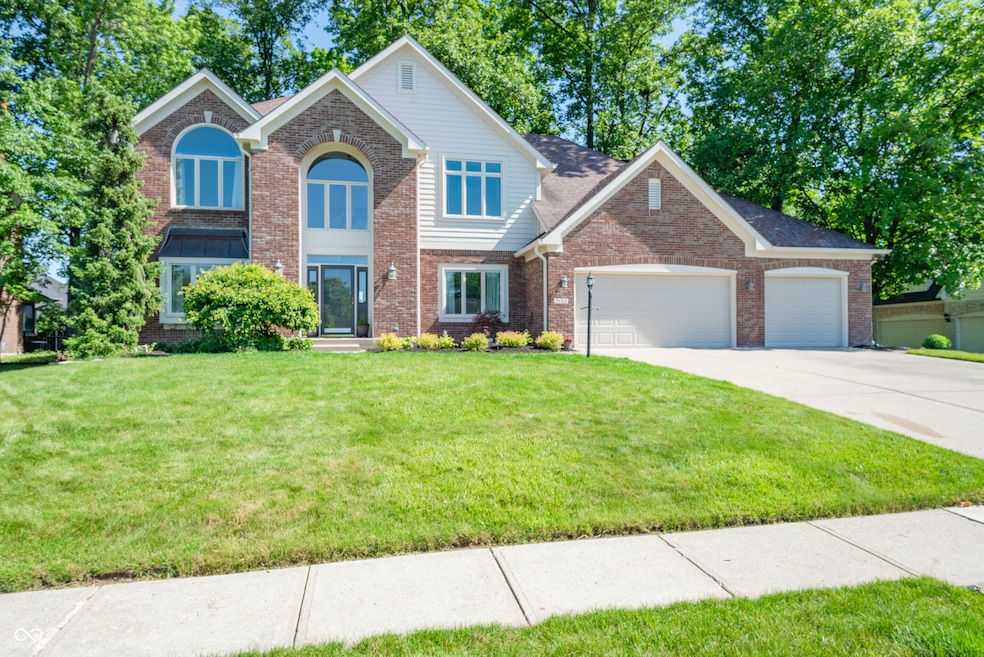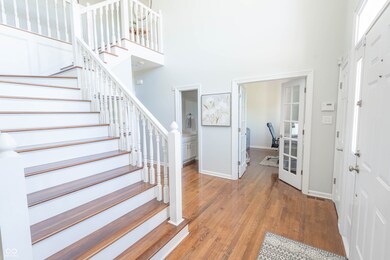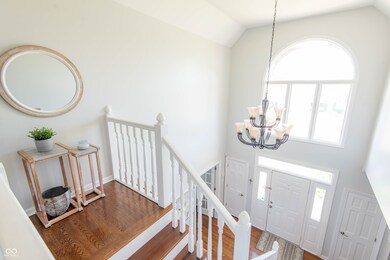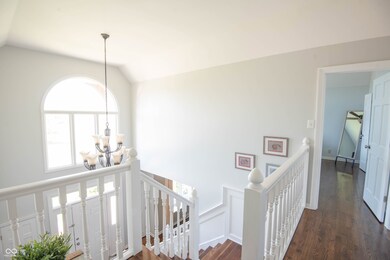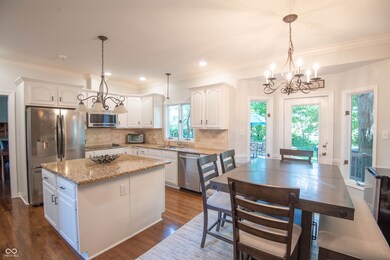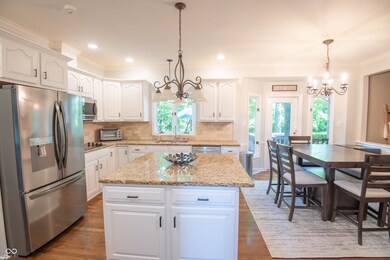
3122 Hazel Foster Dr Carmel, IN 46033
East Carmel NeighborhoodHighlights
- Above Ground Spa
- Mature Trees
- Traditional Architecture
- Cherry Tree Elementary School Rated A
- Deck
- Cathedral Ceiling
About This Home
As of August 2024Discover the lifestyle you deserve in this 4 bedroom, 2.5 bathroom home located in the highly sought-after Foster Estates subdivision. With over 4,048 sq/ft of living space, this two-story residence boasts a prime location within walking distance to Carmel High school, as well as a range of dining, shopping and entertainment options. Step inside to discover beautiful hard wood floors that flow effortlessly throughout the main and second levels, creating a warm and inviting atmosphere. Bask in the privacy of your fenced backyard, featuring a deck and hot tub, perfect for outdoor relaxation and gatherings. The sunroom provides an ideal space for indoor relaxation or entertainment, while the basement with new carpet offer endless opportunities for recreation and leisure. Residents of this vibrant community have access to a pool and clubhouse, ensuring year-round entertainment and family-friendly activities. This is an opportunity you don't want to miss!
Last Agent to Sell the Property
Highgarden Real Estate Brokerage Email: jkeating@highgarden.com License #RB18001043 Listed on: 05/31/2024

Home Details
Home Type
- Single Family
Est. Annual Taxes
- $4,956
Year Built
- Built in 1991
Lot Details
- 0.31 Acre Lot
- Mature Trees
- Wooded Lot
HOA Fees
- $37 Monthly HOA Fees
Parking
- 3 Car Attached Garage
Home Design
- Traditional Architecture
- Brick Exterior Construction
- Concrete Perimeter Foundation
Interior Spaces
- 2-Story Property
- Built-in Bookshelves
- Cathedral Ceiling
- Paddle Fans
- Skylights
- Entrance Foyer
- Family Room with Fireplace
- Wood Flooring
- Finished Basement
- Basement Lookout
- Pull Down Stairs to Attic
Kitchen
- <<doubleOvenToken>>
- Electric Cooktop
- <<microwave>>
- Dishwasher
- Kitchen Island
- Disposal
Bedrooms and Bathrooms
- 4 Bedrooms
- Walk-In Closet
Laundry
- Dryer
- Washer
Outdoor Features
- Above Ground Spa
- Deck
Schools
- Cherry Tree Elementary School
- Clay Middle School
Utilities
- Forced Air Heating System
- Heating System Uses Gas
- Gas Water Heater
Community Details
- Association fees include clubhouse, insurance, maintenance
- Association Phone (317) 784-5899
- Foster Estates Subdivision
- Property managed by M Group Management
- The community has rules related to covenants, conditions, and restrictions
Listing and Financial Details
- Legal Lot and Block 34 / 2
- Assessor Parcel Number 291019202048000018
- Seller Concessions Offered
Ownership History
Purchase Details
Home Financials for this Owner
Home Financials are based on the most recent Mortgage that was taken out on this home.Purchase Details
Home Financials for this Owner
Home Financials are based on the most recent Mortgage that was taken out on this home.Purchase Details
Home Financials for this Owner
Home Financials are based on the most recent Mortgage that was taken out on this home.Purchase Details
Purchase Details
Home Financials for this Owner
Home Financials are based on the most recent Mortgage that was taken out on this home.Similar Homes in Carmel, IN
Home Values in the Area
Average Home Value in this Area
Purchase History
| Date | Type | Sale Price | Title Company |
|---|---|---|---|
| Warranty Deed | $740,000 | Centurion Land Title | |
| Warranty Deed | -- | Chicago Title Co Llc | |
| Warranty Deed | -- | Chicago Title Masters | |
| Interfamily Deed Transfer | -- | None Available | |
| Interfamily Deed Transfer | -- | Fat |
Mortgage History
| Date | Status | Loan Amount | Loan Type |
|---|---|---|---|
| Open | $670,000 | New Conventional | |
| Previous Owner | $413,155 | New Conventional | |
| Previous Owner | $154,500 | New Conventional | |
| Previous Owner | $160,000 | New Conventional | |
| Previous Owner | $175,500 | New Conventional | |
| Previous Owner | $175,000 | New Conventional | |
| Previous Owner | $120,000 | New Conventional | |
| Previous Owner | $288,000 | Purchase Money Mortgage | |
| Previous Owner | $36,000 | Unknown | |
| Previous Owner | $296,708 | Unknown | |
| Previous Owner | $162,000 | Credit Line Revolving | |
| Previous Owner | $86,000 | Credit Line Revolving |
Property History
| Date | Event | Price | Change | Sq Ft Price |
|---|---|---|---|---|
| 08/02/2024 08/02/24 | Sold | $740,000 | +0.7% | $177 / Sq Ft |
| 06/22/2024 06/22/24 | Price Changed | $735,000 | +2.8% | $176 / Sq Ft |
| 06/01/2024 06/01/24 | Pending | -- | -- | -- |
| 05/31/2024 05/31/24 | For Sale | $715,000 | +64.4% | $171 / Sq Ft |
| 08/20/2018 08/20/18 | Sold | $434,900 | 0.0% | $104 / Sq Ft |
| 07/21/2018 07/21/18 | Pending | -- | -- | -- |
| 07/18/2018 07/18/18 | For Sale | $434,900 | -- | $104 / Sq Ft |
Tax History Compared to Growth
Tax History
| Year | Tax Paid | Tax Assessment Tax Assessment Total Assessment is a certain percentage of the fair market value that is determined by local assessors to be the total taxable value of land and additions on the property. | Land | Improvement |
|---|---|---|---|---|
| 2024 | $6,024 | $618,500 | $160,300 | $458,200 |
| 2023 | $6,049 | $546,000 | $111,100 | $434,900 |
| 2022 | $4,292 | $432,700 | $111,100 | $321,600 |
| 2021 | $4,292 | $378,000 | $111,100 | $266,900 |
| 2020 | $4,318 | $380,300 | $113,400 | $266,900 |
| 2019 | $4,161 | $366,600 | $82,700 | $283,900 |
| 2018 | $4,082 | $366,600 | $82,700 | $283,900 |
| 2017 | $3,854 | $346,300 | $82,700 | $263,600 |
| 2016 | $3,991 | $363,900 | $82,700 | $281,200 |
| 2014 | $3,719 | $342,000 | $81,200 | $260,800 |
| 2013 | $3,719 | $332,200 | $81,200 | $251,000 |
Agents Affiliated with this Home
-
Jennifer Keating
J
Seller's Agent in 2024
Jennifer Keating
Highgarden Real Estate
(317) 205-4320
2 in this area
14 Total Sales
-
Sydney Tilford
S
Buyer's Agent in 2024
Sydney Tilford
CENTURY 21 Scheetz
(317) 750-1260
6 in this area
74 Total Sales
-
Scott Armstrong

Seller's Agent in 2018
Scott Armstrong
Armstrong Real Estate Brokerag
(317) 432-1544
12 in this area
163 Total Sales
-
N
Buyer's Agent in 2018
Niki Fuller-Sholanke
United Real Estate Indpls
Map
Source: MIBOR Broker Listing Cooperative®
MLS Number: 21981560
APN: 29-10-19-202-048.000-018
- 3162 Hazel Foster Dr
- 14215 Stacey St
- 14492 Allison Dr
- 2901 Hazel Foster Dr
- 2750 Joshua Dr
- 13888 Smokey Ridge Dr
- 14274 Matt St
- 2645 Faust Ct
- 3014 Saddlehorn Dr
- 1219 Driftwood Dr
- 1237 Driftwood Dr
- 14911 Silver Thorne Way
- 3818 Brasseur Ln
- 781 Dayton Dr
- 3429 Woodham Place
- 0 Carey Rd
- 16405 Carey Rd
- 866 Rosalind Place
- 1660 Obara Ct
- 4030 Birkdale Dr
