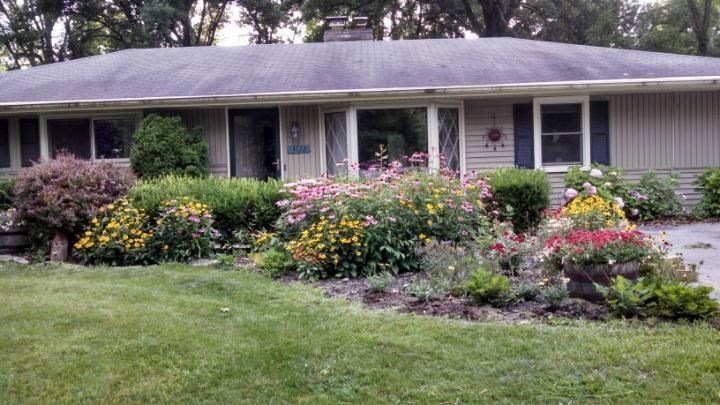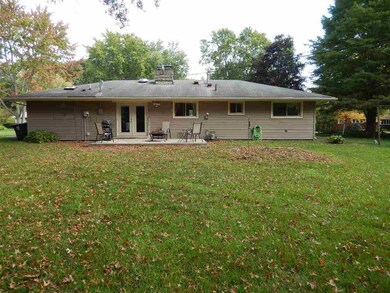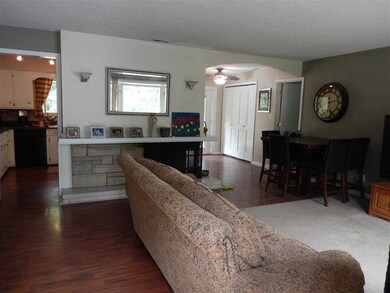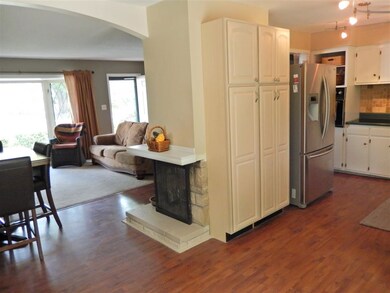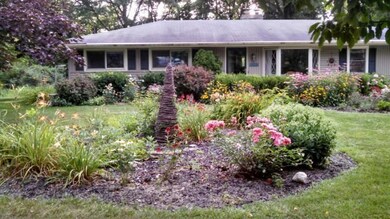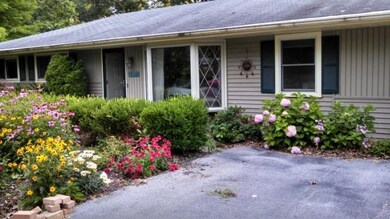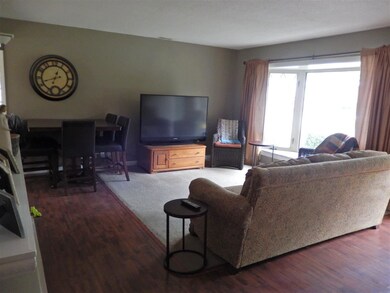
3122 Maple Ln Fort Wayne, IN 46804
Southwest Fort Wayne NeighborhoodHighlights
- Primary Bedroom Suite
- Ranch Style House
- Community Fire Pit
- Summit Middle School Rated A-
- <<bathWithWhirlpoolToken>>
- Patio
About This Home
As of November 2018Don't miss this 3 bedroom ranch on over .5 acre lot in Aboite! Updates include new furnace, A/C unit and duct work all done six years ago. All windows replaced 12 years ago (except bay window.), freshly painted. The living room features a gorgeous limestone 2-sided wood burning fireplace and a beautiful bay window with built-in window seat. Large master bedroom has hardwood-look laminate flooring, vaulted ceiling, ceiling fan and nice closet with built-ins. Master bath has ceramic floor, jet tub, shower skylight and granite countertop. Kitchen has updated lighting, ceramic back splash, electric cook top and built-in oven. 2nd Bedroom has large, oversized closet with built-ins in the closet and built-in cabinets. 3rd Bedroom has large closet with built-in vanity. 2nd Bathroom with corian counter, ceramic backsplash and updated flooring. Fabulous back yard with patio area. Invisible fence. Many beautiful perennials in the front yard. Stainless steel refrigerator and and front loading washer and dryer are negotiable.
Home Details
Home Type
- Single Family
Est. Annual Taxes
- $1,010
Year Built
- Built in 1958
Lot Details
- 0.57 Acre Lot
- Lot Dimensions are 125 x 200
- Property has an invisible fence for dogs
- Level Lot
HOA Fees
- $5 Monthly HOA Fees
Parking
- Driveway
Home Design
- Ranch Style House
- Slab Foundation
- Asphalt Roof
- Vinyl Construction Material
Interior Spaces
- 1,456 Sq Ft Home
- Ceiling Fan
- Wood Burning Fireplace
- Living Room with Fireplace
- Disposal
- Electric Dryer Hookup
Flooring
- Carpet
- Laminate
Bedrooms and Bathrooms
- 3 Bedrooms
- Primary Bedroom Suite
- 2 Full Bathrooms
- <<bathWithWhirlpoolToken>>
Schools
- Haverhill Elementary School
- Summit Middle School
- Homestead High School
Utilities
- Forced Air Heating and Cooling System
- Heating System Uses Gas
Additional Features
- Patio
- Suburban Location
Listing and Financial Details
- Assessor Parcel Number 02-11-13-177-004.000-075
Community Details
Overview
- Brierwood Hills Subdivision
Amenities
- Community Fire Pit
Ownership History
Purchase Details
Home Financials for this Owner
Home Financials are based on the most recent Mortgage that was taken out on this home.Purchase Details
Home Financials for this Owner
Home Financials are based on the most recent Mortgage that was taken out on this home.Purchase Details
Home Financials for this Owner
Home Financials are based on the most recent Mortgage that was taken out on this home.Similar Homes in Fort Wayne, IN
Home Values in the Area
Average Home Value in this Area
Purchase History
| Date | Type | Sale Price | Title Company |
|---|---|---|---|
| Interfamily Deed Transfer | -- | Trademark Title | |
| Warranty Deed | -- | Metropolitan Title Of Indian | |
| Warranty Deed | -- | Riverbend Title |
Mortgage History
| Date | Status | Loan Amount | Loan Type |
|---|---|---|---|
| Open | $114,200 | New Conventional | |
| Closed | $115,600 | New Conventional | |
| Closed | $116,800 | New Conventional | |
| Previous Owner | $102,125 | New Conventional | |
| Previous Owner | $78,066 | New Conventional | |
| Previous Owner | $25,001 | Unknown | |
| Previous Owner | $83,500 | Unknown | |
| Previous Owner | $20,000 | Credit Line Revolving |
Property History
| Date | Event | Price | Change | Sq Ft Price |
|---|---|---|---|---|
| 11/13/2018 11/13/18 | Sold | $146,000 | +0.1% | $100 / Sq Ft |
| 09/29/2018 09/29/18 | Pending | -- | -- | -- |
| 09/29/2018 09/29/18 | For Sale | $145,900 | +35.7% | $100 / Sq Ft |
| 06/19/2015 06/19/15 | Sold | $107,500 | -14.0% | $74 / Sq Ft |
| 05/18/2015 05/18/15 | Pending | -- | -- | -- |
| 10/02/2014 10/02/14 | For Sale | $125,000 | -- | $86 / Sq Ft |
Tax History Compared to Growth
Tax History
| Year | Tax Paid | Tax Assessment Tax Assessment Total Assessment is a certain percentage of the fair market value that is determined by local assessors to be the total taxable value of land and additions on the property. | Land | Improvement |
|---|---|---|---|---|
| 2024 | $1,571 | $179,800 | $46,900 | $132,900 |
| 2022 | $1,628 | $152,700 | $28,800 | $123,900 |
| 2021 | $1,401 | $134,900 | $28,800 | $106,100 |
| 2020 | $1,241 | $121,800 | $28,800 | $93,000 |
| 2019 | $1,255 | $120,600 | $28,800 | $91,800 |
| 2018 | $966 | $103,100 | $28,800 | $74,300 |
| 2017 | $902 | $97,200 | $28,800 | $68,400 |
| 2016 | $873 | $94,900 | $28,800 | $66,100 |
| 2014 | $1,001 | $102,300 | $28,800 | $73,500 |
| 2013 | $989 | $101,100 | $28,800 | $72,300 |
Agents Affiliated with this Home
-
U
Seller's Agent in 2018
UPSTAR NonMember
Non-Member Office
-
Jodi Skowronek

Buyer's Agent in 2018
Jodi Skowronek
North Eastern Group Realty
(260) 438-1201
45 in this area
101 Total Sales
-
Charla Sheray

Seller's Agent in 2015
Charla Sheray
Coldwell Banker Real Estate Gr
(260) 437-9914
14 in this area
25 Total Sales
-
Greg Fahl

Buyer's Agent in 2015
Greg Fahl
Orizon Real Estate, Inc.
(260) 609-2503
5 in this area
297 Total Sales
Map
Source: Indiana Regional MLS
MLS Number: 201443634
APN: 02-11-13-177-004.000-075
- 3328 Tarrant Springs Trail
- 7532 Covington Hollow Pass
- 0 Huth Dr
- 2831 Covington Hollow Trail
- 7101 Melody Ln
- 2620 Ladue Cove
- 7012 Melody Ln
- 6918 Woodcroft Ln
- 2716 Ridge Valley Dr
- 2525 Ladue Cove
- 3910 Dicke Rd
- 4100 Covington Rd
- 6728 Covington Creek Trail
- 2610 Covington Pointe Trail
- 6756 Covington Creek Trail
- 8426 Creekside Place
- 8280 Catberry Trail
- 204 Beaksedge Way Unit 110
- 8280 Catberry Trail Unit 101
- 8609 Timbermill Place
