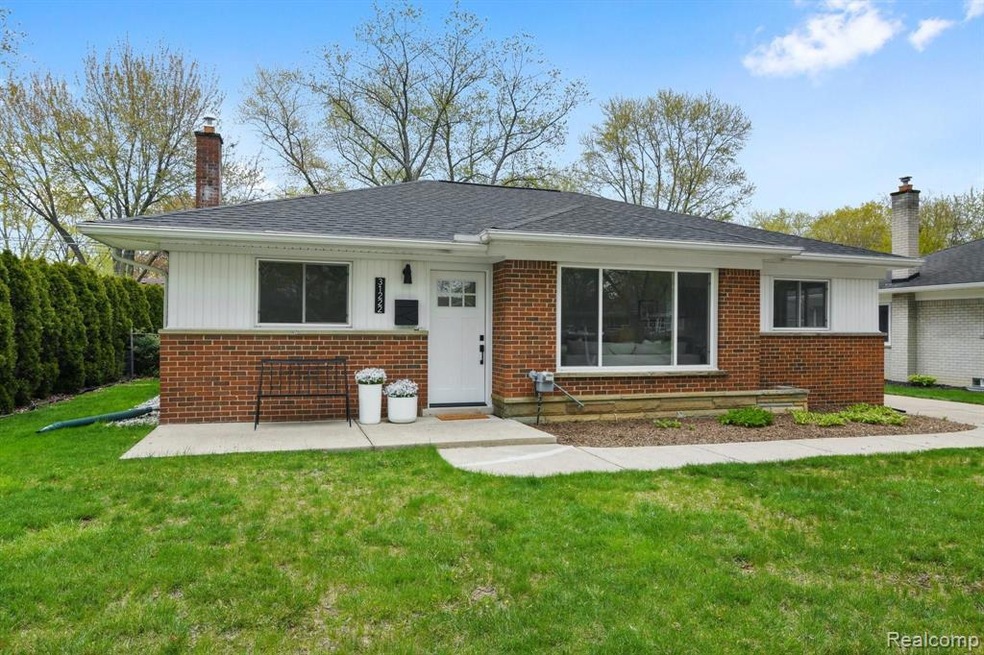
$439,900
- 3 Beds
- 1.5 Baths
- 1,179 Sq Ft
- 31062 W Rutland St
- Beverly Hills, MI
Beautifully Updated Ranch in Beverly Hills – Birmingham School District! Welcome to this stunning ranch-style home located in the highly sought-after Beverly Hills neighborhood, within the prestigious Birmingham School District! This 3-bedroom, 1.5-bathroom home has been thoughtfully updated with modern finishes throughout. Step into a bright and inviting space featuring refinished hardwood
Firas Manna National Realty Centers, Inc
